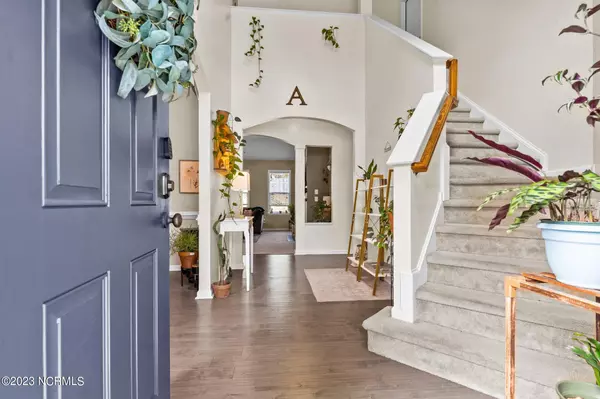$480,000
$460,000
4.3%For more information regarding the value of a property, please contact us for a free consultation.
4 Beds
4 Baths
3,253 SqFt
SOLD DATE : 05/15/2023
Key Details
Sold Price $480,000
Property Type Single Family Home
Sub Type Single Family Residence
Listing Status Sold
Purchase Type For Sale
Square Footage 3,253 sqft
Price per Sqft $147
Subdivision Sandy Springs
MLS Listing ID 100375893
Sold Date 05/15/23
Style Wood Frame
Bedrooms 4
Full Baths 3
Half Baths 1
HOA Fees $200
HOA Y/N Yes
Originating Board North Carolina Regional MLS
Year Built 2011
Annual Tax Amount $2,908
Lot Size 0.350 Acres
Acres 0.35
Lot Dimensions 100x151x100x151
Property Description
Welcome to this exquisite craftsman home! As you step inside the front entrance, you will immediately be met with an abundance of natural light that floods the two-story foyer. The main floor boasts a formal dining room, an open-concept living room, kitchen with granite countertops and stainless steel appliances, a walk-in pantry, a convenient half bath, a laundry room, and a generously spacious primary bedroom.
On the upper level, you'll find additional bedrooms - one of which includes an en-suite bathroom - a full hall bathroom, and an enormous flex space that can be customized to your liking. The home's natural greenery and plant decor adds a touch of life and warmth that is sure to make you feel right at home.
When you step outside, you'll be greeted by a fully fenced backyard with a concrete patio and a deck complete with a pergola. This outdoor oasis is perfect for hosting backyard barbecues during the warm summer months.
Don't miss out on the opportunity to make this craftsman beauty your new home. Schedule a viewing today!
Location
State NC
County Moore
Community Sandy Springs
Zoning R20-16
Direction From Bethesda Road, turn L onto Pee Dee Rd. Turn L onto Sandy Springs Rd. Turn R onto Cross Pointe Lane. Home will be on the R.
Rooms
Other Rooms Pergola
Basement None
Primary Bedroom Level Primary Living Area
Interior
Interior Features Kitchen Island, Pantry
Heating Heat Pump, Fireplace(s), Electric
Flooring LVT/LVP, Carpet, Tile
Fireplaces Type Gas Log
Fireplace Yes
Appliance Stove/Oven - Electric, Refrigerator, Microwave - Built-In, Dishwasher
Laundry Inside
Exterior
Garage Concrete, Garage Door Opener
Garage Spaces 2.0
Waterfront No
Roof Type Composition
Porch Deck, Patio
Building
Story 2
Foundation Slab
Sewer Municipal Sewer
Water Municipal Water
New Construction No
Others
Tax ID 20070178
Acceptable Financing Cash, Conventional, VA Loan
Listing Terms Cash, Conventional, VA Loan
Special Listing Condition None
Read Less Info
Want to know what your home might be worth? Contact us for a FREE valuation!

Our team is ready to help you sell your home for the highest possible price ASAP

GET MORE INFORMATION

Owner/Broker In Charge | License ID: 267841






