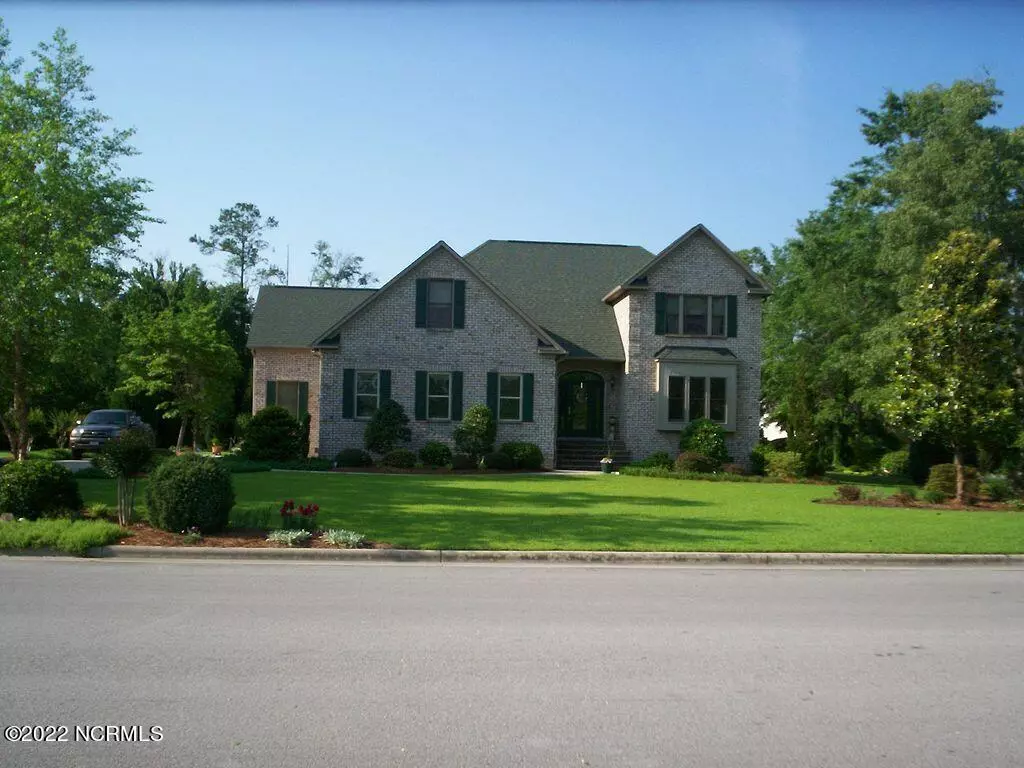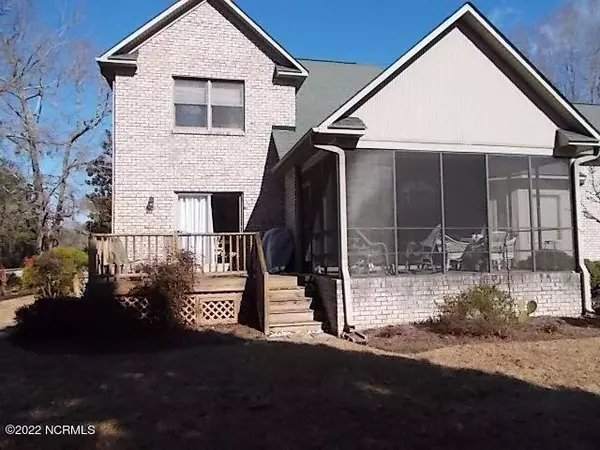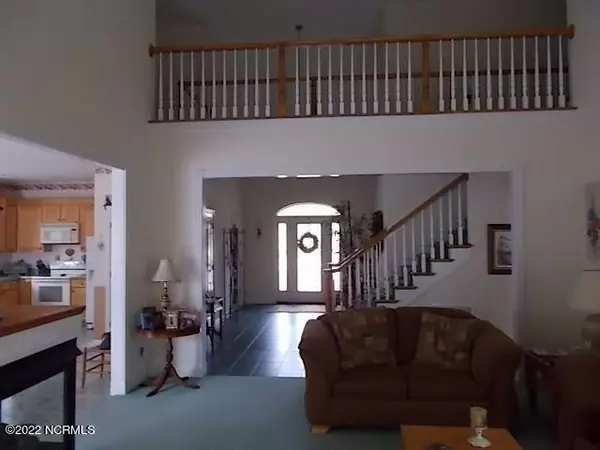$460,000
$464,000
0.9%For more information regarding the value of a property, please contact us for a free consultation.
3 Beds
3 Baths
3,015 SqFt
SOLD DATE : 05/15/2023
Key Details
Sold Price $460,000
Property Type Single Family Home
Sub Type Single Family Residence
Listing Status Sold
Purchase Type For Sale
Square Footage 3,015 sqft
Price per Sqft $152
Subdivision Taberna
MLS Listing ID 100362568
Sold Date 05/15/23
Style Wood Frame
Bedrooms 3
Full Baths 2
Half Baths 1
HOA Fees $335
HOA Y/N Yes
Originating Board North Carolina Regional MLS
Year Built 2000
Lot Size 0.450 Acres
Acres 0.45
Lot Dimensions 100x171x157x122x12
Property Description
This beautiful custom home at Taberna Country Club overlooking the ''Par 3'' 12th hole, on this 18 Hole Championship golf course designed by Jim Lipe, Senior Design Associate for the Jack Nicholas Design Group.
This home features a large master suite on the First Floor that includes a two person Jacuzzi, a separate large Jacuzzi neo-angle shower. A spacious eat-in kitchen with custom wood (maple) cabinets. A kitchen bay window. Solid Surface counter top. Central Air/Heat (2 zones). Central Vacuum System. Ceiling fans. Three sided fireplace between great room and breakfast area. Seven zone irrigation system. Large screened in porch with fan. Treated deck. Fully landscaped.
Second Floor, a large Bonus room, 2 bedrooms, Storage room and a full bath with open bridge looking over foyer and great room, vaulted ceilings.
1 Year Home Warranty Included !!
Location
State NC
County Craven
Community Taberna
Zoning AE
Direction From New Bern NC. Route 70 East to Taberna Way, turn right on Taberna Way (Dunkin Donuts). Continue to 607 on left.
Rooms
Basement Crawl Space
Primary Bedroom Level Primary Living Area
Ensuite Laundry Hookup - Dryer, Washer Hookup, Inside
Interior
Interior Features Foyer, Mud Room, Solid Surface, Whirlpool, Master Downstairs, 9Ft+ Ceilings, Vaulted Ceiling(s), Ceiling Fan(s), Central Vacuum, Pantry, Walk-in Shower, Walk-In Closet(s)
Laundry Location Hookup - Dryer,Washer Hookup,Inside
Heating Electric, Forced Air, Heat Pump, Natural Gas, Zoned
Cooling Attic Fan, Central Air, Zoned
Flooring Carpet, Tile, Vinyl
Fireplaces Type Gas Log
Fireplace Yes
Window Features Thermal Windows
Appliance Vent Hood, Stove/Oven - Electric, Microwave - Built-In, Dryer, Disposal, Dishwasher, Cooktop - Electric
Laundry Hookup - Dryer, Washer Hookup, Inside
Exterior
Exterior Feature Irrigation System, Gas Grill
Garage Lighted, Off Street, On Site, Paved
Garage Spaces 2.0
Utilities Available Water Connected, Sewer Connected, Natural Gas Connected
Waterfront No
Roof Type Shingle
Porch Deck, Screened
Parking Type Lighted, Off Street, On Site, Paved
Building
Lot Description See Remarks, Corner Lot
Story 2
Foundation Brick/Mortar, Block
Sewer Municipal Sewer
Water Municipal Water
Structure Type Irrigation System,Gas Grill
New Construction No
Others
Tax ID 7-300-5 -543
Special Listing Condition None
Read Less Info
Want to know what your home might be worth? Contact us for a FREE valuation!

Our team is ready to help you sell your home for the highest possible price ASAP

GET MORE INFORMATION

Owner/Broker In Charge | License ID: 267841






