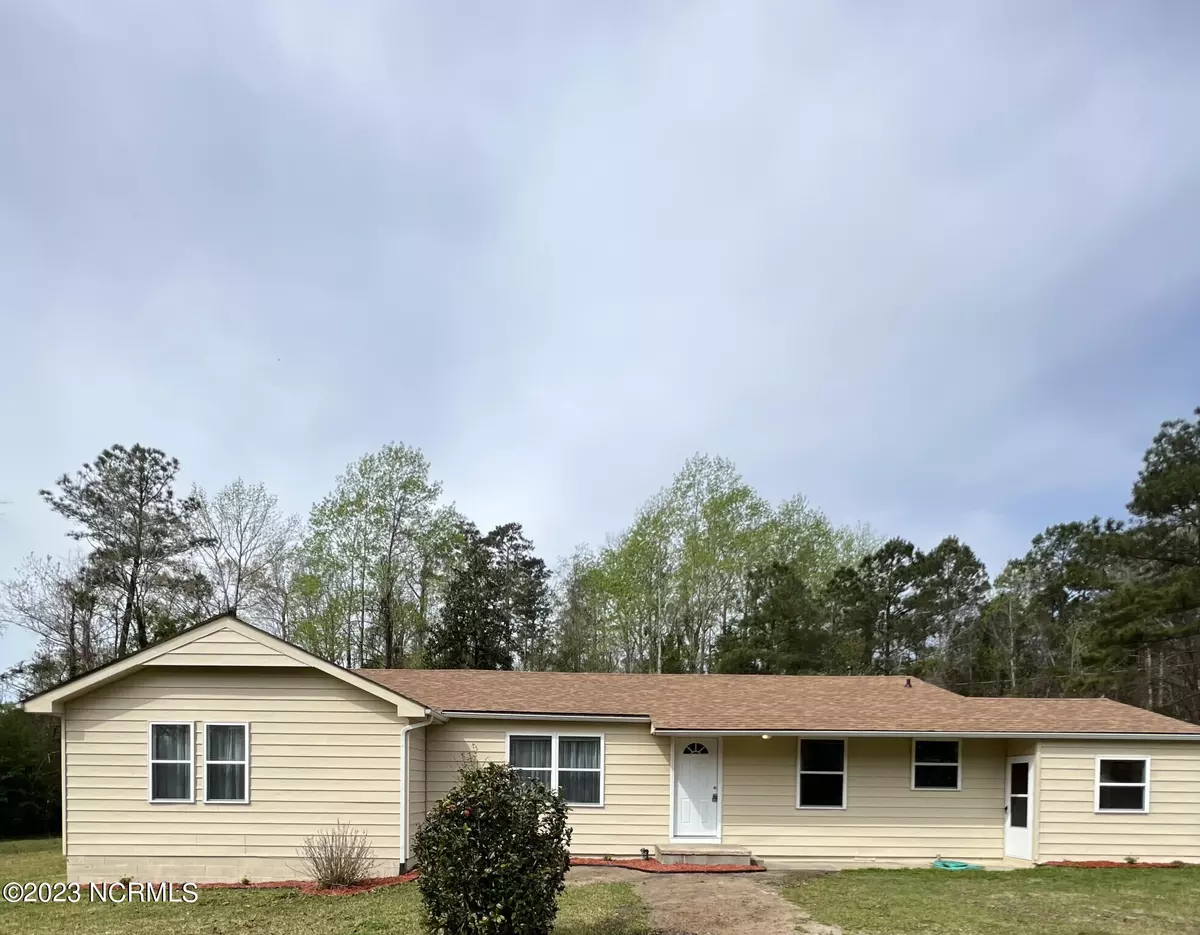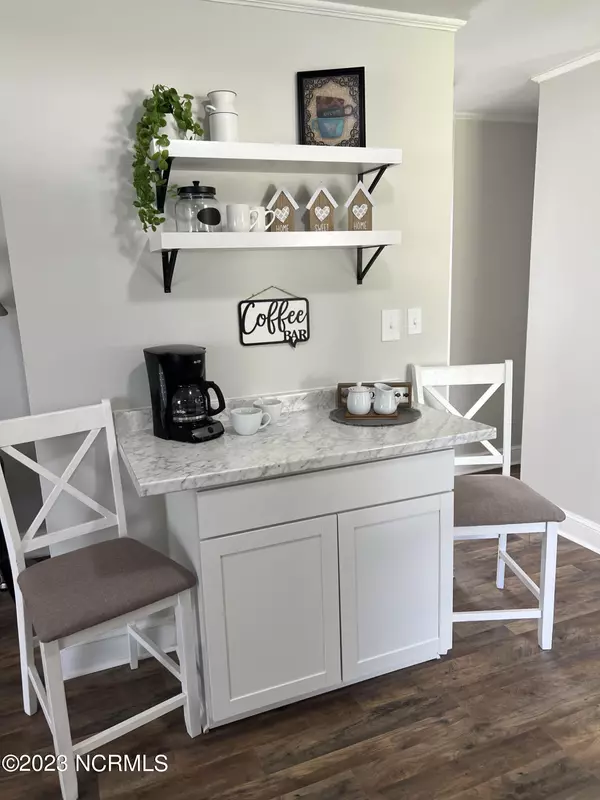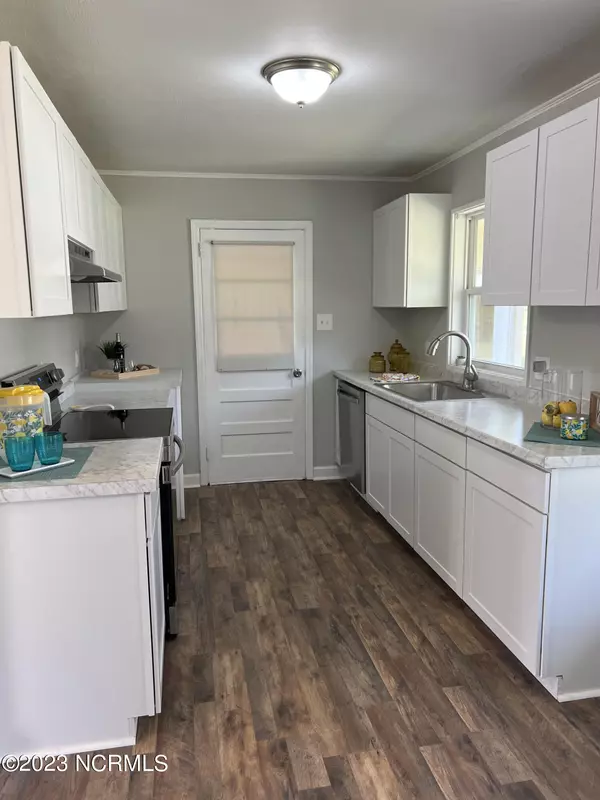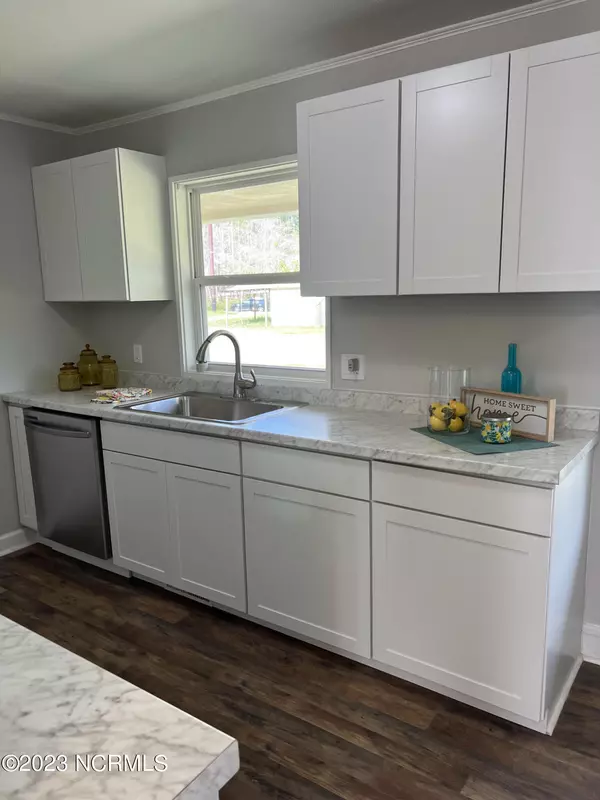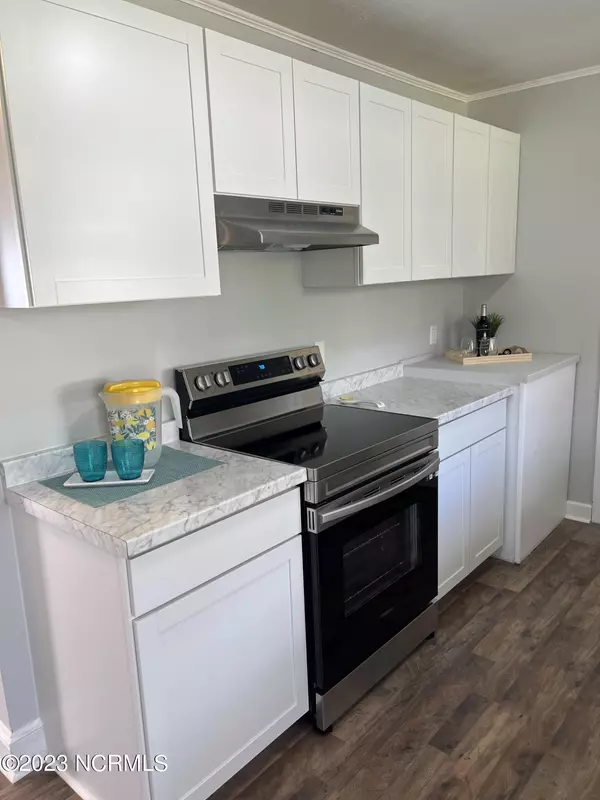$245,000
$245,000
For more information regarding the value of a property, please contact us for a free consultation.
4 Beds
2 Baths
1,817 SqFt
SOLD DATE : 05/16/2023
Key Details
Sold Price $245,000
Property Type Single Family Home
Sub Type Single Family Residence
Listing Status Sold
Purchase Type For Sale
Square Footage 1,817 sqft
Price per Sqft $134
Subdivision Not In Subdivision
MLS Listing ID 100376676
Sold Date 05/16/23
Style Wood Frame
Bedrooms 4
Full Baths 2
HOA Y/N No
Originating Board North Carolina Regional MLS
Year Built 1960
Annual Tax Amount $416
Lot Size 1.250 Acres
Acres 1.25
Lot Dimensions 104x202x392x337
Property Description
Country living at its best !!! This lovely home has it all !!!! a country setting, yet just minutes from Town conveniences, Crystal coast beaches & Back gate to Camp Lejune . As you Walk in to your beautifully renovated home it boasts 1800 sq ft split layout with an open concept . To your Left the dining/ Livingroom with an archway leading down a hallway to Huge master bd rm & guest room with lrg walk in closets, on suite/ Jack & Jill Bathroom with oversized walk in shower . To your right you'll see the Coffee bar leading to the brand new kitchen with all new stainless steel appliances, then walk down the hall to a full bath & two more bedrooms. At the end of the kitchen there is an indoor / outdoor laundry & mud room. The Home has new and Updated Plumbing & Electrical ,New LVP flooring & carpeting through out. New Shingles Feb 2023. Complete new Heat pump / HVAC system Jan 2023. Crawl space has been sealed with new vapor barrier and dehumidifier . Additionally there is a sweet car port and usable shed. All this sits on 1.25 Acres in a country setting.
Location
State NC
County Onslow
Community Not In Subdivision
Zoning RESIDENTIAL
Direction via NC-172 E and Sand Ridge Rd > Head south on NC-172 E toward Starling Rd > Turn left onto Starling Rd > Turn right onto Sand Ridge Rd > Destination will be on the right.
Location Details Mainland
Rooms
Other Rooms Storage
Basement Crawl Space, None
Primary Bedroom Level Primary Living Area
Interior
Interior Features Mud Room, Master Downstairs, Ceiling Fan(s), Pantry, Walk-in Shower
Heating Electric, Heat Pump
Cooling Central Air
Flooring LVT/LVP, Carpet
Fireplaces Type None
Fireplace No
Window Features Thermal Windows
Appliance Vent Hood, Stove/Oven - Electric, Refrigerator, Ice Maker, Humidifier/Dehumidifier, Dryer, Dishwasher, Cooktop - Electric, Convection Oven
Laundry Hookup - Dryer, Washer Hookup, Inside
Exterior
Garage Off Street, Shared Driveway, Unpaved
Garage Spaces 1.0
Carport Spaces 1
Pool None
Waterfront Description None
Roof Type Architectural Shingle
Porch None
Building
Lot Description Open Lot, Wooded
Story 1
Foundation Block, Permanent
Sewer Septic On Site
Water Municipal Water
New Construction No
Others
Tax ID 1307-18
Acceptable Financing Cash, Conventional, FHA, USDA Loan, VA Loan
Listing Terms Cash, Conventional, FHA, USDA Loan, VA Loan
Special Listing Condition None
Read Less Info
Want to know what your home might be worth? Contact us for a FREE valuation!

Our team is ready to help you sell your home for the highest possible price ASAP

GET MORE INFORMATION

Owner/Broker In Charge | License ID: 267841

