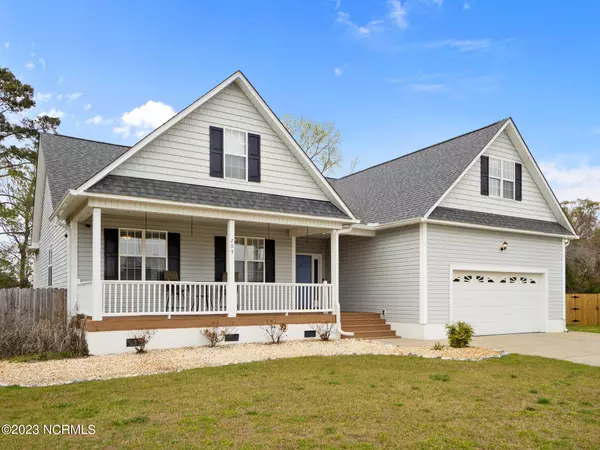$371,000
$380,000
2.4%For more information regarding the value of a property, please contact us for a free consultation.
3 Beds
2 Baths
2,043 SqFt
SOLD DATE : 05/18/2023
Key Details
Sold Price $371,000
Property Type Single Family Home
Sub Type Single Family Residence
Listing Status Sold
Purchase Type For Sale
Square Footage 2,043 sqft
Price per Sqft $181
Subdivision Gracelyn Park
MLS Listing ID 100376670
Sold Date 05/18/23
Style Wood Frame
Bedrooms 3
Full Baths 2
HOA Fees $227
HOA Y/N Yes
Originating Board North Carolina Regional MLS
Year Built 2006
Lot Size 0.410 Acres
Acres 0.41
Lot Dimensions Irr
Property Description
Spacious 3 bedroom 2 bath home situated at the end of quiet cul-de-sac. Recently refurbished and stained back deck is the perfect place to entertain guests. Large backyard for kids, pets and privacy. Inside layout features include a huge kitchen pantry, laundry room with custom built-in shelving. The bonus room over the garage is easily accessed by stairs in front foyer. Double car garage has built in shelves for lots of extra storage space. New HVAC installed 2/1/22. Ducts were professionally cleaned 2/1/22. New vapor barrier and dehumidifier were installed in 2021. Electrical panel wired for a portable generator. Park is in walking distance from home and Morehead City is short drive away. Come see all this home has to offer.
Location
State NC
County Carteret
Community Gracelyn Park
Zoning Residential
Direction Hwy 70 from Morehead City. Merge onto Chatham Street, then right into Gracelyn Park, Left onto Kimberly Court.
Rooms
Basement Crawl Space
Primary Bedroom Level Primary Living Area
Ensuite Laundry Hookup - Dryer, Washer Hookup, Inside
Interior
Interior Features Master Downstairs, Ceiling Fan(s), Pantry, Walk-in Shower, Walk-In Closet(s)
Laundry Location Hookup - Dryer,Washer Hookup,Inside
Heating Electric, Forced Air
Cooling Central Air
Flooring Laminate, Vinyl
Fireplaces Type Gas Log
Fireplace Yes
Window Features Thermal Windows
Appliance Stove/Oven - Electric, Microwave - Built-In, Dishwasher
Laundry Hookup - Dryer, Washer Hookup, Inside
Exterior
Garage Off Street, Paved
Garage Spaces 2.0
Waterfront No
Roof Type Architectural Shingle
Porch Covered, Deck, Porch
Parking Type Off Street, Paved
Building
Lot Description Cul-de-Sac Lot, Open Lot
Story 1
Foundation Block
Sewer Municipal Sewer
Water Municipal Water
New Construction No
Others
Tax ID 634701465002000
Acceptable Financing Cash, Conventional, FHA, USDA Loan, VA Loan
Listing Terms Cash, Conventional, FHA, USDA Loan, VA Loan
Special Listing Condition None
Read Less Info
Want to know what your home might be worth? Contact us for a FREE valuation!

Our team is ready to help you sell your home for the highest possible price ASAP

GET MORE INFORMATION

Owner/Broker In Charge | License ID: 267841






