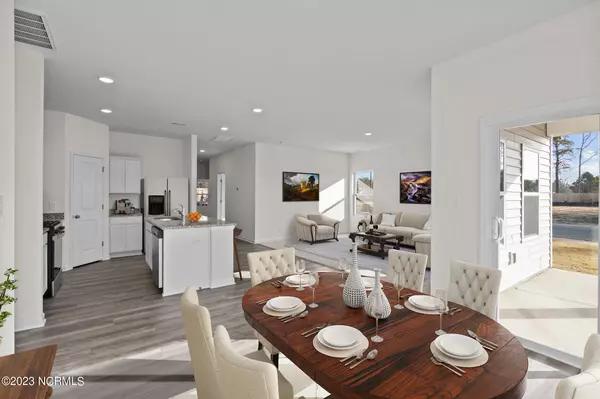$317,990
$317,990
For more information regarding the value of a property, please contact us for a free consultation.
3 Beds
2 Baths
1,658 SqFt
SOLD DATE : 05/19/2023
Key Details
Sold Price $317,990
Property Type Single Family Home
Sub Type Single Family Residence
Listing Status Sold
Purchase Type For Sale
Square Footage 1,658 sqft
Price per Sqft $191
Subdivision Belle Oaks
MLS Listing ID 100380469
Sold Date 05/19/23
Style Wood Frame
Bedrooms 3
Full Baths 2
HOA Fees $360
HOA Y/N Yes
Originating Board North Carolina Regional MLS
Year Built 2023
Annual Tax Amount $396
Lot Size 7,144 Sqft
Acres 0.16
Lot Dimensions 59x137x59x137
Property Description
Situated on a homesite backing up to a wooded area, this home has the Santa Rosa B architectural plan - a one-story new home located in the newest section of Belle Oaks, close to schools, shopping and medical facilities. Three bedrooms and 2 full baths all opening to a great room and open kitchen with granite countertops and natural gas range. Oversize two car garage with storage above. This a quiet, self-contained neighborhood just waiting for you. Photos are of property down the block with same elevation and floor plan as home is not yet completed.
Estimated completion date is mid-May. Tax Value is homesite only. Seller to pay up to $6,500 towards closing costs with closing on or before May 30th with the use of participating lender and attorney.
Location
State NC
County Craven
Community Belle Oaks
Zoning resi
Direction May not show up on GPS yet - From Hwy 17 S. Turn left onto River Road, then first left onto Belle Oaks Drive. At circle take 2nd right. At first left (Bogue Ln) you will see the model home on corner. 1004 is next home on right.
Rooms
Primary Bedroom Level Primary Living Area
Ensuite Laundry Inside
Interior
Interior Features Mud Room, Solid Surface, Kitchen Island, Master Downstairs, Pantry, Walk-In Closet(s)
Laundry Location Inside
Heating Electric, Heat Pump
Cooling Central Air
Flooring LVT/LVP, Carpet
Fireplaces Type None
Fireplace No
Appliance Stove/Oven - Gas, Microwave - Built-In, Dishwasher
Laundry Inside
Exterior
Exterior Feature None
Garage Off Street, Paved
Garage Spaces 2.0
Utilities Available Natural Gas Connected
Waterfront No
Roof Type Shingle
Porch Covered, Patio
Parking Type Off Street, Paved
Building
Story 1
Foundation Slab
Sewer Municipal Sewer
Water Municipal Water
Structure Type None
New Construction Yes
Schools
Elementary Schools Ben Quinn
Middle Schools H. J. Macdonald
High Schools New Bern
Others
Tax ID 8-207-F -083
Acceptable Financing Cash, Conventional, FHA, VA Loan
Listing Terms Cash, Conventional, FHA, VA Loan
Special Listing Condition None
Read Less Info
Want to know what your home might be worth? Contact us for a FREE valuation!

Our team is ready to help you sell your home for the highest possible price ASAP

GET MORE INFORMATION

Owner/Broker In Charge | License ID: 267841






