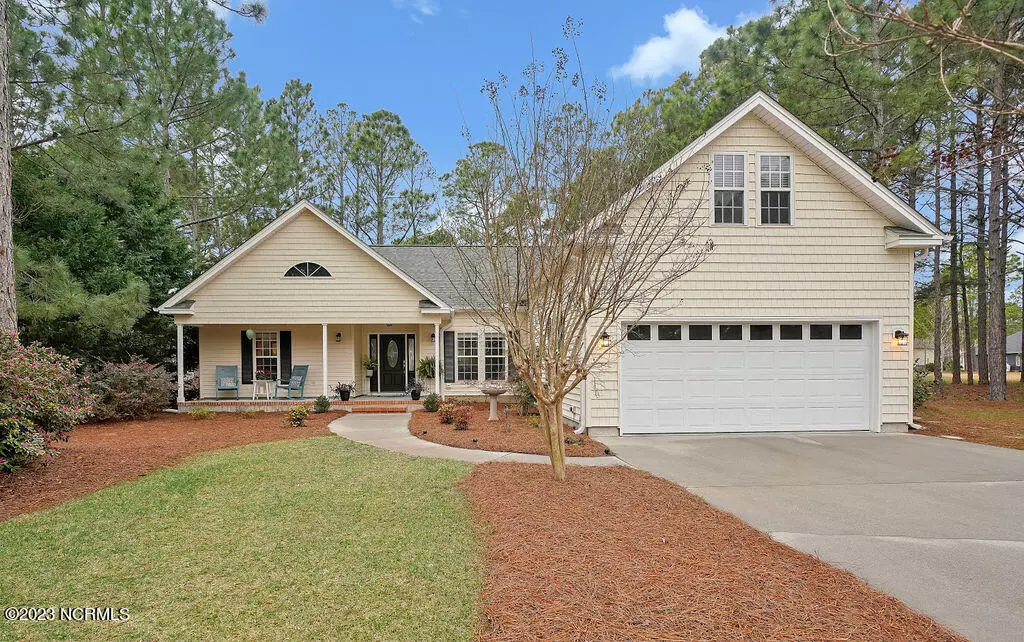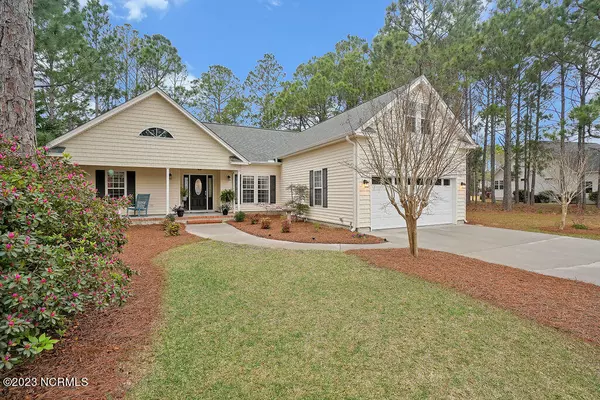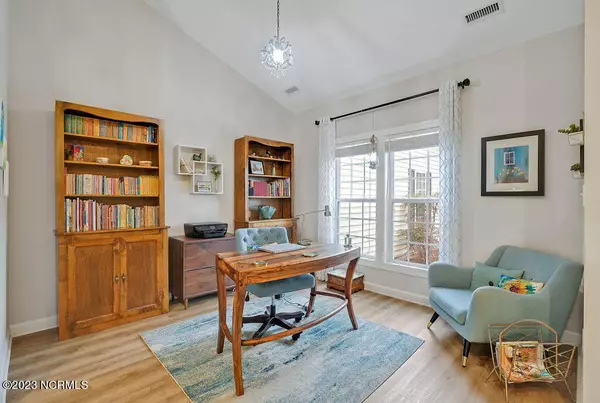$480,000
$473,400
1.4%For more information regarding the value of a property, please contact us for a free consultation.
3 Beds
2 Baths
2,206 SqFt
SOLD DATE : 05/19/2023
Key Details
Sold Price $480,000
Property Type Single Family Home
Sub Type Single Family Residence
Listing Status Sold
Purchase Type For Sale
Square Footage 2,206 sqft
Price per Sqft $217
Subdivision Arbor Creek
MLS Listing ID 100375154
Sold Date 05/19/23
Style Wood Frame
Bedrooms 3
Full Baths 2
HOA Fees $1,072
HOA Y/N Yes
Year Built 2000
Annual Tax Amount $1,565
Lot Size 0.314 Acres
Acres 0.31
Lot Dimensions 82 x 140 x 177 x 105
Property Sub-Type Single Family Residence
Source North Carolina Regional MLS
Property Description
Welcome to Arbor Creek, a charming coastal community just minutes from the beach and beautiful downtown Southport! This light and bright three bedroom, two bath home boasts a backyard pond view that is a must see – the sunsets are spectacular! Recent remodels include a gorgeous kitchen, ensuite bath, and LVT flooring throughout the living areas. A new roof as well as a tankless water heater were installed in 2020. The living room sports an electric fireplace insert - perfect for those cold winter nights or to simply add a bit of flare with the ambiance of a fire. Upstairs a bonus room could become a 4th bedroom, home office, or even art studio. The 3 season sunroom is the perfect place to have your morning coffee and watch the birds. Additional features include a 2 car garage, rocking chair front porch, and garden shed along with a low maintenance yard. If you are feeling social, Arbor Creek offers several options to meet and mingle with your neighbors; an outdoor pool and clubhouse, community garden, and tennis courts are a great place for engagement. This lovely house is a must see in person so definitely add this one to your showing list!
Location
State NC
County Brunswick
Community Arbor Creek
Zoning CO-R-7500
Direction Turn into Arbor Creek off of 211. Turn left onto Willow Lake Drive. 3680 will be on the left.
Location Details Mainland
Rooms
Other Rooms Shed(s)
Basement None
Primary Bedroom Level Primary Living Area
Interior
Interior Features Master Downstairs, 9Ft+ Ceilings, Ceiling Fan(s), Pantry, Walk-in Shower, Walk-In Closet(s)
Heating Heat Pump, Electric
Cooling Central Air
Flooring LVT/LVP, Carpet
Window Features Blinds
Appliance Washer, Stove/Oven - Electric, Refrigerator, Microwave - Built-In, Dryer
Laundry Inside
Exterior
Parking Features Paved
Garage Spaces 2.0
Amenities Available Clubhouse, Comm Garden, Community Pool, Fitness Center, Maint - Comm Areas, Maint - Roads, Street Lights, Tennis Court(s)
Waterfront Description None
View Pond
Roof Type Architectural Shingle
Porch Covered, Enclosed, Porch, Screened
Building
Story 2
Entry Level One and One Half
Foundation Slab
Sewer Municipal Sewer
Water Municipal Water
New Construction No
Schools
Elementary Schools Virginia Williamson
Middle Schools South Brunswick
High Schools South Brunswick
Others
Tax ID 220cc017
Acceptable Financing Cash, Conventional
Listing Terms Cash, Conventional
Special Listing Condition None
Read Less Info
Want to know what your home might be worth? Contact us for a FREE valuation!

Our team is ready to help you sell your home for the highest possible price ASAP

GET MORE INFORMATION

Owner/Broker In Charge | License ID: 267841






