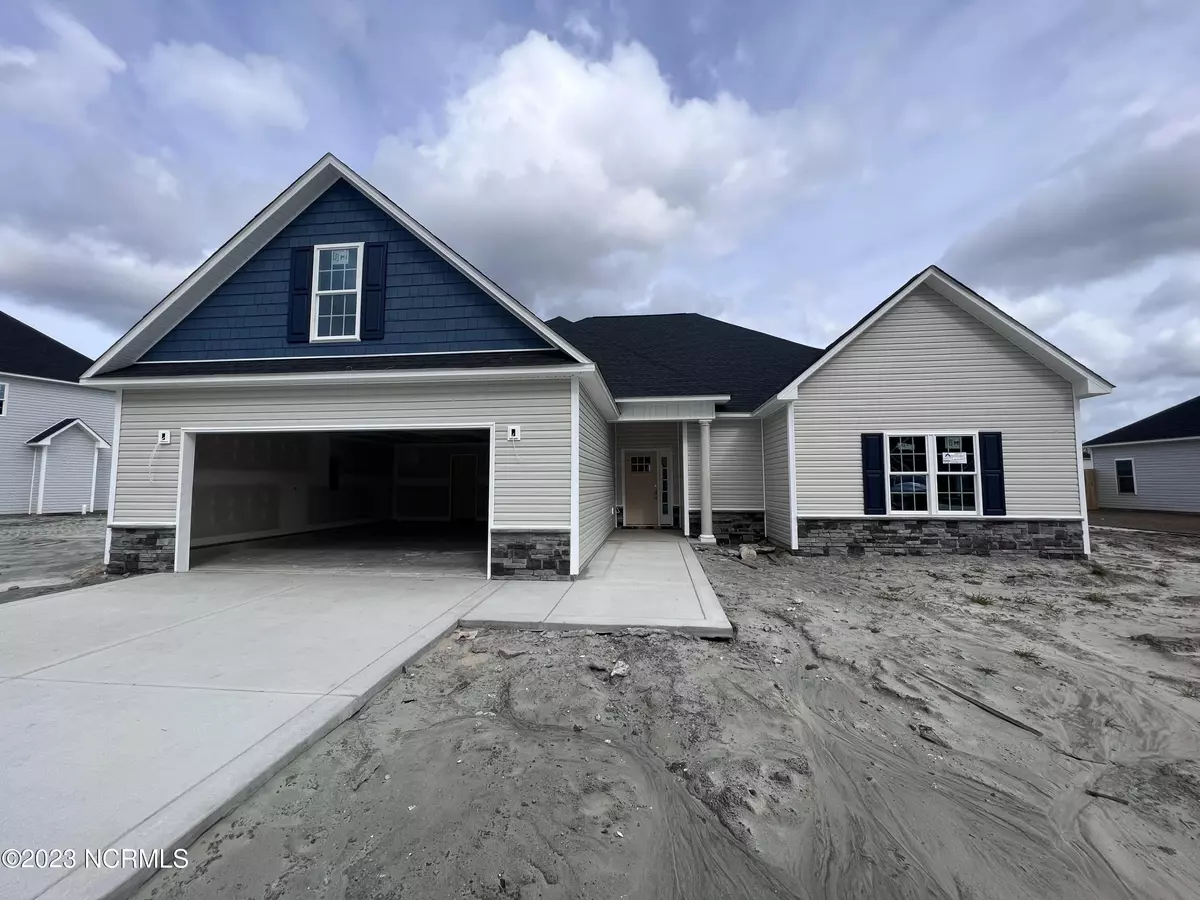$427,000
$427,000
For more information regarding the value of a property, please contact us for a free consultation.
3 Beds
2 Baths
2,560 SqFt
SOLD DATE : 05/23/2023
Key Details
Sold Price $427,000
Property Type Single Family Home
Sub Type Single Family Residence
Listing Status Sold
Purchase Type For Sale
Square Footage 2,560 sqft
Price per Sqft $166
Subdivision Wylie Branch
MLS Listing ID 100337494
Sold Date 05/23/23
Style Wood Frame
Bedrooms 3
Full Baths 2
HOA Fees $350
HOA Y/N Yes
Originating Board North Carolina Regional MLS
Year Built 2022
Lot Size 0.390 Acres
Acres 0.39
Lot Dimensions Irr
Property Description
You will fall in love with the Riley by A. Sydes Construction, Inc. in Wylie Branch! When you walk in under the covered front porch you'll see the gorgeous living room straight ahead. Home features gorgeous laminate flooring. Living area boasts a double tray ceiling and a cozy corner gas fireplace. Continue on into the dining area and kitchen featuring stainless appliances and plenty of counter space and cabinets. This home has a private primary suite to one side. The bedroom has a tray ceiling and two walk in closets. The en suite bath has a dual sink vanity and a separate standing shower from soaking tub. The other two bedrooms are on the other side of the house, share another lovely full bath, and each have a walk in closet. The downstairs is rounded out by a laundry room and a large covered back porch. If you're looking for more there is a huge 12x26 bonus room upstairs with a closet! *Buyer to verify schools. Room dimensions and heated square footage may vary. Builder reserves the right to alter floor plan and features. Photos and cut sheets are representations only.
Location
State NC
County Pender
Community Wylie Branch
Zoning R
Direction Hampstead: 17S, right on 210, stay left to Island Creek Rd., right on Habersham, left on West Broughton, house on the right.
Rooms
Primary Bedroom Level Primary Living Area
Interior
Interior Features Tray Ceiling(s), Ceiling Fan(s), Walk-In Closet(s)
Heating Electric, Heat Pump
Cooling Central Air
Appliance Stove/Oven - Electric, Microwave - Built-In, Dishwasher
Exterior
Exterior Feature None
Garage Paved
Garage Spaces 2.0
Waterfront No
Roof Type Shingle
Porch Covered, Porch
Parking Type Paved
Building
Story 1
Foundation Slab
Sewer Municipal Sewer
Water Municipal Water
Structure Type None
New Construction Yes
Schools
Elementary Schools South Topsail
Middle Schools Topsail
High Schools Topsail
Others
Tax ID 3263-54-5736-0000
Acceptable Financing Cash, Conventional, FHA, VA Loan
Listing Terms Cash, Conventional, FHA, VA Loan
Special Listing Condition None
Read Less Info
Want to know what your home might be worth? Contact us for a FREE valuation!

Our team is ready to help you sell your home for the highest possible price ASAP

GET MORE INFORMATION

Owner/Broker In Charge | License ID: 267841






