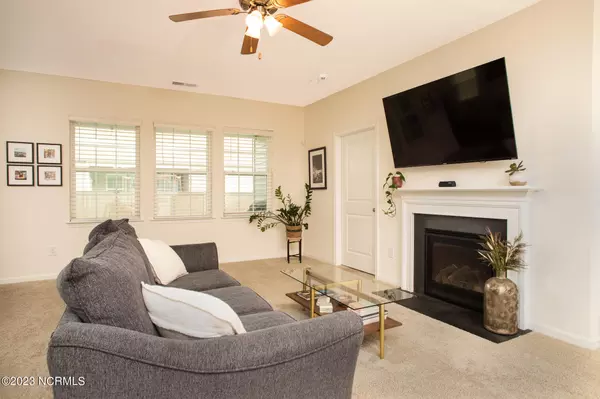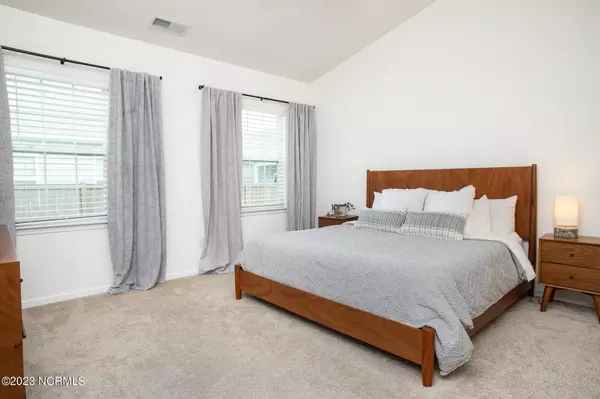$320,000
$320,000
For more information regarding the value of a property, please contact us for a free consultation.
3 Beds
2 Baths
1,922 SqFt
SOLD DATE : 05/25/2023
Key Details
Sold Price $320,000
Property Type Single Family Home
Sub Type Single Family Residence
Listing Status Sold
Purchase Type For Sale
Square Footage 1,922 sqft
Price per Sqft $166
Subdivision Tyler, Home On The Lake
MLS Listing ID 100372585
Sold Date 05/25/23
Style Wood Frame
Bedrooms 3
Full Baths 2
HOA Fees $500
HOA Y/N Yes
Originating Board North Carolina Regional MLS
Year Built 2018
Lot Size 6,098 Sqft
Acres 0.14
Lot Dimensions Irregular
Property Description
Welcome to this stunning 3 bedroom, 2 bathroom home in the desirable Tyler, Home on the Lake neighborhood! The open floor plan and modern amenities make this home perfect for entertaining guests or simply relaxing after a long day.
The kitchen is a chef's dream with its stainless-steel appliances, tile backsplash, granite countertops, large 10Ft island with breakfast bar, pantry, and breakfast nook. You'll have plenty of space to prepare meals and entertain guests in the formal dining area. The living room is spacious and features a gas log fireplace, making it the perfect spot for cozying up on cold nights. The owner's suite is your own personal oasis, complete with dual vanities, a garden tub, and a walk-in shower. The two additional bedrooms are generously sized and perfect for guests.
Out back, you'll find a patio that's perfect for grilling or simply relaxing while with a cold beverage. Plus, the home is only 10 minutes from Carolina East Medical Center and 15 minutes from Historic Downtown New Bern, making it a convenient location for work or play.
Don't miss your chance to own this stunning home in the Tyler, Home on the Lake neighborhood! Call us today to schedule your private tour!
Location
State NC
County Craven
Community Tyler, Home On The Lake
Zoning RESIDENTIAL
Direction Take S Glenburnie Rd and NC-55 to Olivia Rd, Continue on Olivia Rd. Take Lake Tyler Dr to Louisia Mae Way, Destination will be on the left.
Location Details Mainland
Rooms
Primary Bedroom Level Primary Living Area
Ensuite Laundry Inside
Interior
Interior Features Master Downstairs, 9Ft+ Ceilings
Laundry Location Inside
Heating Gas Pack, Natural Gas
Cooling Central Air
Flooring Carpet, Laminate
Window Features Blinds
Laundry Inside
Exterior
Garage On Site
Garage Spaces 2.0
Pool None
Utilities Available Natural Gas Connected
Waterfront No
Roof Type Architectural Shingle
Accessibility Accessible Entrance, Accessible Kitchen
Porch Covered, Porch
Parking Type On Site
Building
Story 1
Entry Level One
Foundation Slab
Sewer Municipal Sewer
Water Municipal Water
New Construction No
Others
Tax ID 8-223-3 -821
Acceptable Financing Cash, Conventional, FHA, VA Loan
Listing Terms Cash, Conventional, FHA, VA Loan
Special Listing Condition None
Read Less Info
Want to know what your home might be worth? Contact us for a FREE valuation!

Our team is ready to help you sell your home for the highest possible price ASAP

GET MORE INFORMATION

Owner/Broker In Charge | License ID: 267841






