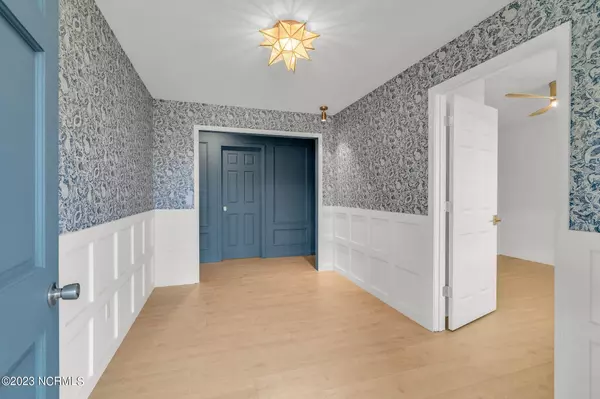$354,000
$353,900
For more information regarding the value of a property, please contact us for a free consultation.
3 Beds
3 Baths
2,103 SqFt
SOLD DATE : 05/26/2023
Key Details
Sold Price $354,000
Property Type Single Family Home
Sub Type Single Family Residence
Listing Status Sold
Purchase Type For Sale
Square Footage 2,103 sqft
Price per Sqft $168
Subdivision Not In Subdivision
MLS Listing ID 100375609
Sold Date 05/26/23
Bedrooms 3
Full Baths 2
Half Baths 1
HOA Y/N No
Year Built 1970
Annual Tax Amount $1,163
Lot Size 0.650 Acres
Acres 0.65
Lot Dimensions 210x156
Property Sub-Type Single Family Residence
Source North Carolina Regional MLS
Property Description
**COMES FULLY FURNISHED**
Custom interior design finishes by Woodland Luxe; Influenced by the local artisan's character, this home was inspired with designs of European Farmhouse and rustic cottage living.
Spectacular in every aspect of construction quality and detail, you will notice all new materials which include; re-designed floor plan with spacious laundry room/ butlers pantry, NEW ROOF, NEWLY PAINTED INTERIOR/ EXTERIOR, NEW LVP FLOORING, NEW DRY WALL, NEW INSULATION, NEW CUSTOM LIGHT FIXTURES, NEW CABINETS AND ISLAND WITH NEW QUARTZ COUNTERTOPS, NEW VANITIES WITH QUARTZ COUNTERTOPS, NEW TILE FLOOR TO CEILING SHOWERS, NEW TOILETS, NEW WATER HEATER, NEW ELECTRIC, NEW PLUMBING, NEW FIREPLACE, NEW WALL TRIM MOLDING, also original features such as an outdoor workshop with electric and water running to it, a wood burning fireplace, and much more!
Walking distance to Beulaville Elementary School and local grocery stores and dining! Conveniently located 7 minutes to the Country Barn for the best gourmet sandwiches and fresh baked goods, 15 minutes to Mikes Farm, 19 minutes to Albert J Ellis Airport (Jacksonville Airport), 35 minutes to Camp Lejeune
Location
State NC
County Duplin
Community Not In Subdivision
Zoning residential
Direction From Beulaville Main Street and Jackson Street go 0.6 miles to Lyman Road. At the Whaley's supermarket, make a right and drive 0.4 miles until arriving to the house on the right hand side of the road.
Location Details Mainland
Rooms
Other Rooms Storage, Workshop
Basement Crawl Space, None
Primary Bedroom Level Primary Living Area
Interior
Interior Features Workshop, Bookcases, Kitchen Island, Master Downstairs, 9Ft+ Ceilings, Ceiling Fan(s), Furnished, Pantry, Walk-in Shower
Heating Heat Pump, Fireplace(s), Electric, Forced Air
Cooling Central Air
Flooring LVT/LVP
Window Features Thermal Windows
Appliance Stove/Oven - Electric, Refrigerator, Microwave - Built-In, Dishwasher
Laundry Inside
Exterior
Parking Features Additional Parking, Gravel, Concrete, Garage Door Opener, Lighted, On Site
Garage Spaces 1.0
Pool None
Utilities Available Community Water
Amenities Available See Remarks
Waterfront Description None
Roof Type Metal
Porch Covered, Porch
Building
Lot Description Open Lot
Story 1
Entry Level One
New Construction No
Others
Tax ID 072287
Acceptable Financing Cash, Conventional, FHA, USDA Loan, VA Loan
Listing Terms Cash, Conventional, FHA, USDA Loan, VA Loan
Special Listing Condition None
Read Less Info
Want to know what your home might be worth? Contact us for a FREE valuation!

Our team is ready to help you sell your home for the highest possible price ASAP

GET MORE INFORMATION
Owner/Broker In Charge | License ID: 267841






