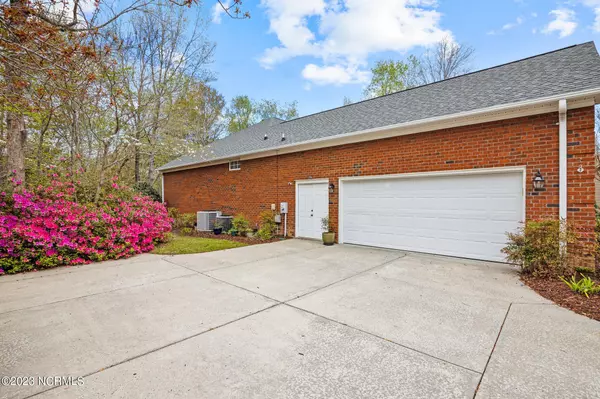$520,000
$479,000
8.6%For more information regarding the value of a property, please contact us for a free consultation.
4 Beds
4 Baths
2,975 SqFt
SOLD DATE : 05/25/2023
Key Details
Sold Price $520,000
Property Type Single Family Home
Sub Type Single Family Residence
Listing Status Sold
Purchase Type For Sale
Square Footage 2,975 sqft
Price per Sqft $174
Subdivision Taberna
MLS Listing ID 100376941
Sold Date 05/25/23
Style Wood Frame
Bedrooms 4
Full Baths 3
Half Baths 1
HOA Fees $335
HOA Y/N Yes
Originating Board North Carolina Regional MLS
Year Built 1998
Annual Tax Amount $2,920
Lot Size 1.090 Acres
Acres 1.09
Lot Dimensions irr
Property Description
Beautiful brick home sitting on a well landscaped 1.09 acre lot in the desirable neighborhood of Taberna. Easily accessible to USMC Air Station Cherry Point and Downtown New Bern. This home sits beautifully on a well groomed cul-de-sac lot with wonderful mature landscaping. It features a large first floor primary bedroom with ceiling to floor windows. Serene and peaceful. Beautiful wood floors throughout the main living areas. The split floor plan has two nice size bedrooms and one bath on one side of the home and the primary suite on the other. One of the two bedrooms is currently being used as an office and leads into the bright family room with wide shutters that showcase the views. There is an amazing heated and cooled 4 season porch room that feels like it's in a tree house. There is also an exterior wood deck and a cement slab at ground level. From the ground level patio is a partial walk in under the house, that sits high and is perfect for yard equipment storage. The 2nd floor room over the garage has a full bath with eve storage. The garage is outfitted with a 1/2 bath for convenience. Roof installed in 2019. Hot water heater recently replaced. This is a must see home in a beautiful setting.
Location
State NC
County Craven
Community Taberna
Zoning res
Direction enter into Taberna on Taberna way, left on Taberna Circle, left on mellen, left on Badin Lane - House on the right in the cul-de-sac
Location Details Mainland
Rooms
Basement Crawl Space, None
Primary Bedroom Level Primary Living Area
Ensuite Laundry Inside
Interior
Interior Features Foyer, Mud Room, Whirlpool, Bookcases, Kitchen Island, Master Downstairs, 9Ft+ Ceilings, Ceiling Fan(s), Walk-in Shower, Walk-In Closet(s)
Laundry Location Inside
Heating Heat Pump, Electric, Forced Air
Flooring Carpet, Tile, Wood
Fireplaces Type Gas Log
Fireplace Yes
Window Features Blinds
Appliance Washer, Refrigerator, Dryer, Disposal, Dishwasher
Laundry Inside
Exterior
Garage Concrete, Garage Door Opener, On Site, Paved
Garage Spaces 2.0
Pool None
Utilities Available Natural Gas Available
Waterfront No
Waterfront Description None
Roof Type Architectural Shingle
Porch Deck, Enclosed, Porch
Parking Type Concrete, Garage Door Opener, On Site, Paved
Building
Lot Description Cul-de-Sac Lot
Story 2
Entry Level One and One Half
Foundation Raised
Sewer Municipal Sewer
Water Municipal Water
New Construction No
Others
Tax ID 7-300-3 -168
Acceptable Financing Cash, Conventional, FHA, VA Loan
Listing Terms Cash, Conventional, FHA, VA Loan
Special Listing Condition None
Read Less Info
Want to know what your home might be worth? Contact us for a FREE valuation!

Our team is ready to help you sell your home for the highest possible price ASAP

GET MORE INFORMATION

Owner/Broker In Charge | License ID: 267841






