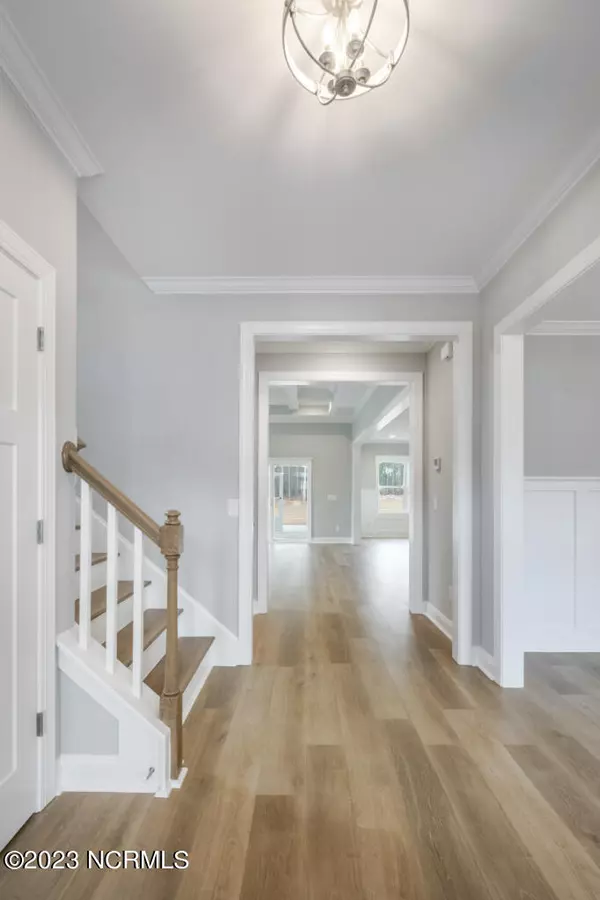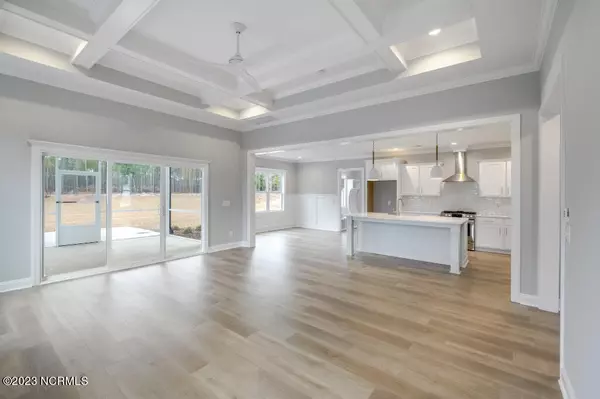$619,900
$619,900
For more information regarding the value of a property, please contact us for a free consultation.
4 Beds
4 Baths
2,887 SqFt
SOLD DATE : 05/26/2023
Key Details
Sold Price $619,900
Property Type Single Family Home
Sub Type Single Family Residence
Listing Status Sold
Purchase Type For Sale
Square Footage 2,887 sqft
Price per Sqft $214
Subdivision Saratoga
MLS Listing ID 100373389
Sold Date 05/26/23
Style Wood Frame
Bedrooms 4
Full Baths 3
Half Baths 1
HOA Y/N Yes
Originating Board North Carolina Regional MLS
Year Built 2022
Lot Size 1.730 Acres
Acres 1.73
Lot Dimensions 55x57x52x56
Property Description
Welcome to the Topsail plan by Hardison Building! This is a move in ready, elegant, open, two story home with over 2800 sq ft and sits on a 1.73 acre lot in phase 1 of Saratoga. A chefs kitchen with gas range and quartz countertops with huge island opens to the living room with a gas fireplace and shiplap accent wall. The kitchen also flows into the large breakfast area which opens up to a screen porch overlooking the spacious sodded yard. There is a separate dining room/ office on the main floor as well. Just off the garage there is mudroom with a drop zone and a built in desk with quartz countertops! The powder room downstairs also has quartz countertops. All 4 bedrooms are upstairs. The primary suite has laminate flooring, with a huge spa like bathroom that leads in to a his and hers closet with wood shelving. The other 3 bedrooms have ceiling fans and carpet. This plan has ton of natural light with beautiful nature views on the large lot! Saratoga is in the Topsail school district. All photos/ video are of a similar home.
Location
State NC
County Pender
Community Saratoga
Zoning RA
Direction 17 N from Wilmington, turn left on HWY 210, turn right at the fork in the road, Saratoga will be on the right.
Rooms
Basement None
Interior
Interior Features Eat-in Kitchen, Walk-In Closet(s)
Heating Electric, Forced Air
Cooling Central Air
Flooring Carpet, Laminate, Tile, Wood
Appliance Range, Microwave - Built-In, Dishwasher
Exterior
Garage Attached
Garage Spaces 1.0
Waterfront No
Roof Type Architectural Shingle
Porch Covered, Screened
Parking Type Attached
Building
Story 2
Foundation Slab
Sewer Septic On Site
Water Municipal Water
New Construction No
Others
Tax ID 3273-27-7900-0000
Acceptable Financing Cash, Conventional, FHA, VA Loan
Listing Terms Cash, Conventional, FHA, VA Loan
Special Listing Condition None
Read Less Info
Want to know what your home might be worth? Contact us for a FREE valuation!

Our team is ready to help you sell your home for the highest possible price ASAP

GET MORE INFORMATION

Owner/Broker In Charge | License ID: 267841






