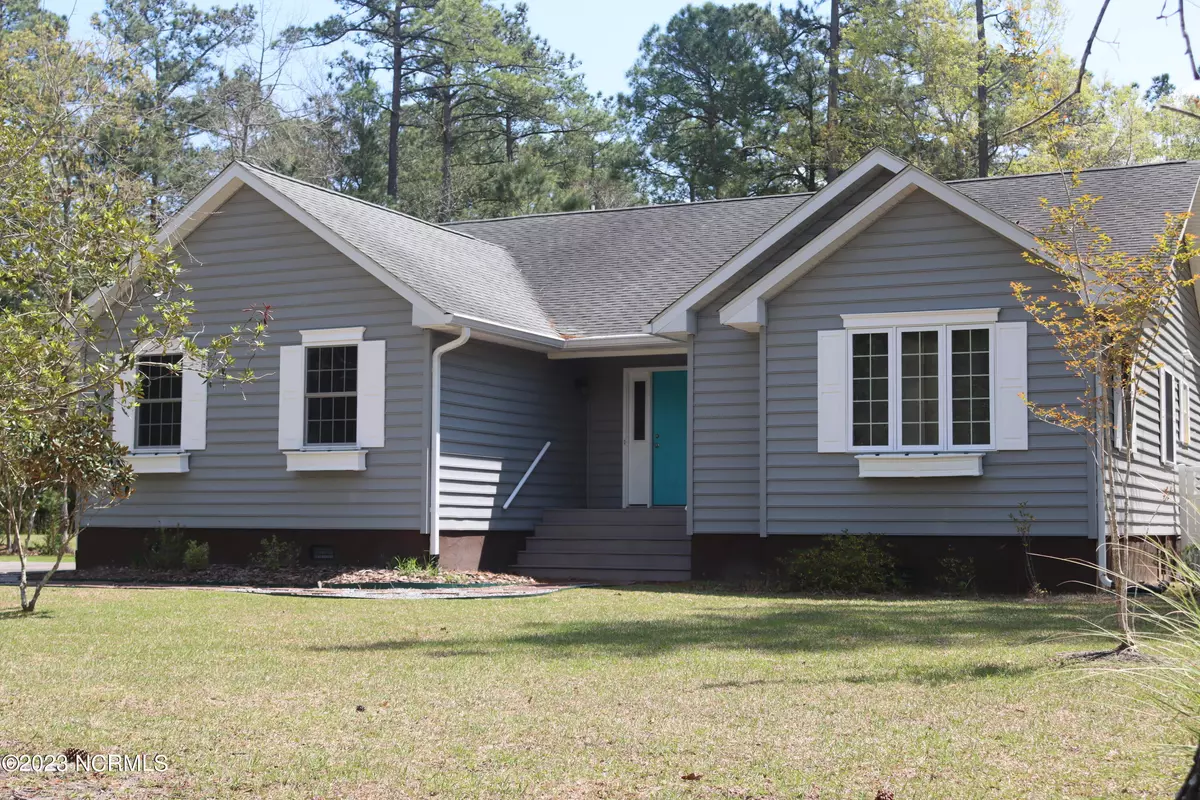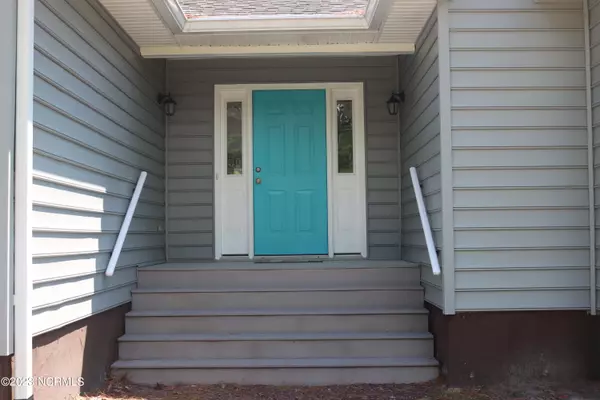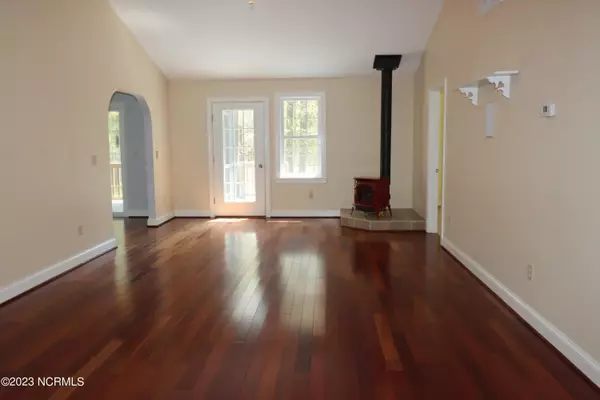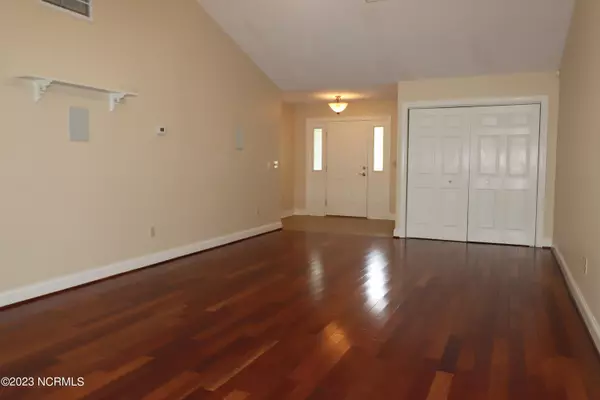$360,000
$365,000
1.4%For more information regarding the value of a property, please contact us for a free consultation.
3 Beds
2 Baths
1,854 SqFt
SOLD DATE : 05/26/2023
Key Details
Sold Price $360,000
Property Type Single Family Home
Sub Type Single Family Residence
Listing Status Sold
Purchase Type For Sale
Square Footage 1,854 sqft
Price per Sqft $194
Subdivision Oriental Plantation
MLS Listing ID 100377960
Sold Date 05/26/23
Style Wood Frame
Bedrooms 3
Full Baths 2
HOA Fees $1,590
HOA Y/N Yes
Originating Board North Carolina Regional MLS
Year Built 2005
Lot Size 1.040 Acres
Acres 1.04
Lot Dimensions 116 x 20 x 98 x 177 x 330 x 178
Property Description
Beautiful 3 bed 2 bath water access home tucked among mature gardens and trees within walking distance to a community boat ramp and Marina. This home boasts beautiful Brazilian cherry floors in the living, dining, kitchen, and sunroom areas. Vaulted ceilings in living room and master bedroom. Wood cabinets in the kitchen with plenty of storage. New SS refrigerator, electric range and built in microwave. Enjoy sitting in the bright sunroom watching the birds and butterflies float by. Master bedroom with ensuite bath and huge walk-in closet. Rear yard is fenced and waiting for your fur babies. This 1.04 acre property allows for privacy while still being. in an established neighborhood. Two guest bedrooms and another bath are great for family visits. Composite decking in the porch and on the deck with vinyl siding make for easy maintenance. The yard is perfect for the avid gardener with a shed for all your garden tools. The garage has built-in cabinets for storage. Community amenities include a club house, pool, and tennis court. Come to the laid-back style of living that Oriental has to offer!
Location
State NC
County Pamlico
Community Oriental Plantation
Zoning Residential
Direction From Oriental. Highway 55 to a left on Kershaw Rd. Go almost a mile to a left into Plantation Parkway. Follow it around for a mile to a left on Marina Ct. House is on the right.
Rooms
Other Rooms Storage
Basement Crawl Space
Primary Bedroom Level Primary Living Area
Interior
Interior Features Foyer, Intercom/Music, Master Downstairs, Vaulted Ceiling(s), Ceiling Fan(s), Pantry, Walk-in Shower, Walk-In Closet(s)
Heating Heat Pump, Electric
Fireplaces Type None, Gas Log
Fireplace No
Window Features Blinds
Appliance Washer, Stove/Oven - Electric, Refrigerator, Microwave - Built-In, Dryer, Dishwasher
Laundry Laundry Closet, Inside
Exterior
Parking Features On Site, Paved
Garage Spaces 2.0
Roof Type Architectural Shingle
Porch Open, Deck, Porch, Screened
Building
Story 1
Sewer Septic On Site
Water Municipal Water
New Construction No
Others
Tax ID I08-36-10
Acceptable Financing Cash, Conventional
Listing Terms Cash, Conventional
Special Listing Condition None
Read Less Info
Want to know what your home might be worth? Contact us for a FREE valuation!

Our team is ready to help you sell your home for the highest possible price ASAP

GET MORE INFORMATION

Owner/Broker In Charge | License ID: 267841






