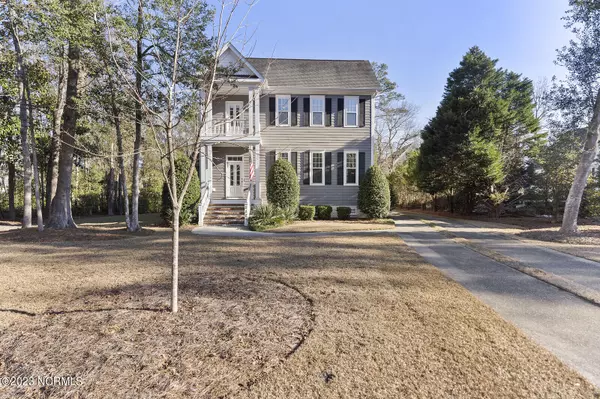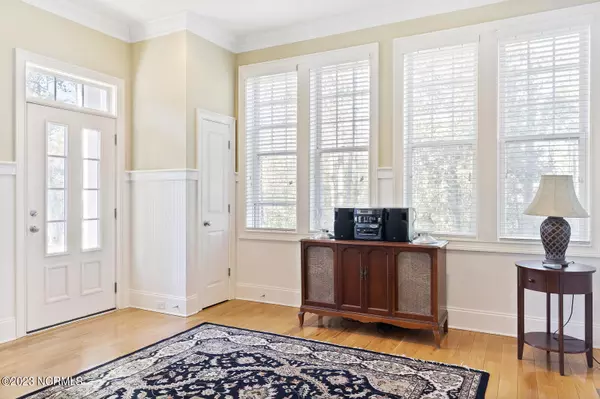$578,000
$595,000
2.9%For more information regarding the value of a property, please contact us for a free consultation.
4 Beds
4 Baths
3,269 SqFt
SOLD DATE : 06/05/2023
Key Details
Sold Price $578,000
Property Type Single Family Home
Sub Type Single Family Residence
Listing Status Sold
Purchase Type For Sale
Square Footage 3,269 sqft
Price per Sqft $176
Subdivision Plantation Landing
MLS Listing ID 100368440
Sold Date 06/05/23
Bedrooms 4
Full Baths 3
Half Baths 1
HOA Fees $1,000
HOA Y/N Yes
Year Built 2004
Annual Tax Amount $2,459
Lot Size 0.413 Acres
Acres 0.41
Lot Dimensions 113x191x92x171
Property Sub-Type Single Family Residence
Source North Carolina Regional MLS
Property Description
Pleasing Custom Built Charleston Style Home Living. Loaded with classic southern craftsman design. Features 10 ft ceilings, large windows, detailed trim & beautiful wood floors throughout the 1st level living areas. All rooms are extra sized for functionality. Full length living room with double sided gas fireplace. Old world style formal dining with plantation shutters. The central kitchen has granite tops with center island work station and upgraded cabinetry. Unique 1st and 2nd level master suites. The upstairs master has a walk out balcony and a separate dressing area in addition to the large walk in closet. Matching 2nd and 3rd bedrooms with adjoining bath. All tile floors in bedroom baths. Oversized rear entry garage. The relaxing covered porch & exterior deck overlook a wooded surround landscape. Desirable county neighborhood setting pool, tennis and clubhouse. New elementary school and ICWW nearby. ( Priced for buyers own selection of paint and misc items needed to immediately increase value of home )
Location
State NC
County New Hanover
Community Plantation Landing
Zoning R-15
Direction Market street past Porters Neck Rd. Right on Futch Creek Rd. Left on Plantation Landing. Left on Sagewood. Home on left
Location Details Mainland
Rooms
Basement Crawl Space
Primary Bedroom Level Primary Living Area
Interior
Interior Features Solid Surface, Kitchen Island, Master Downstairs, 9Ft+ Ceilings, Ceiling Fan(s), Pantry, Walk-in Shower
Heating Electric, Forced Air
Cooling Central Air
Flooring Carpet, Tile, Wood
Window Features Blinds
Appliance Stove/Oven - Electric, Refrigerator, Dishwasher, Cooktop - Electric
Exterior
Parking Features On Site
Garage Spaces 2.0
Amenities Available Clubhouse, Community Pool, Management, Playground, Tennis Court(s), Trash
Roof Type Shingle
Porch Open, Covered, Deck, Porch
Building
Story 2
Entry Level Two
Sewer Municipal Sewer
Water Municipal Water
New Construction No
Others
Tax ID R02900-003-223-000
Acceptable Financing Cash, Conventional, FHA, VA Loan
Listing Terms Cash, Conventional, FHA, VA Loan
Special Listing Condition None
Read Less Info
Want to know what your home might be worth? Contact us for a FREE valuation!

Our team is ready to help you sell your home for the highest possible price ASAP

GET MORE INFORMATION
Owner/Broker In Charge | License ID: 267841






