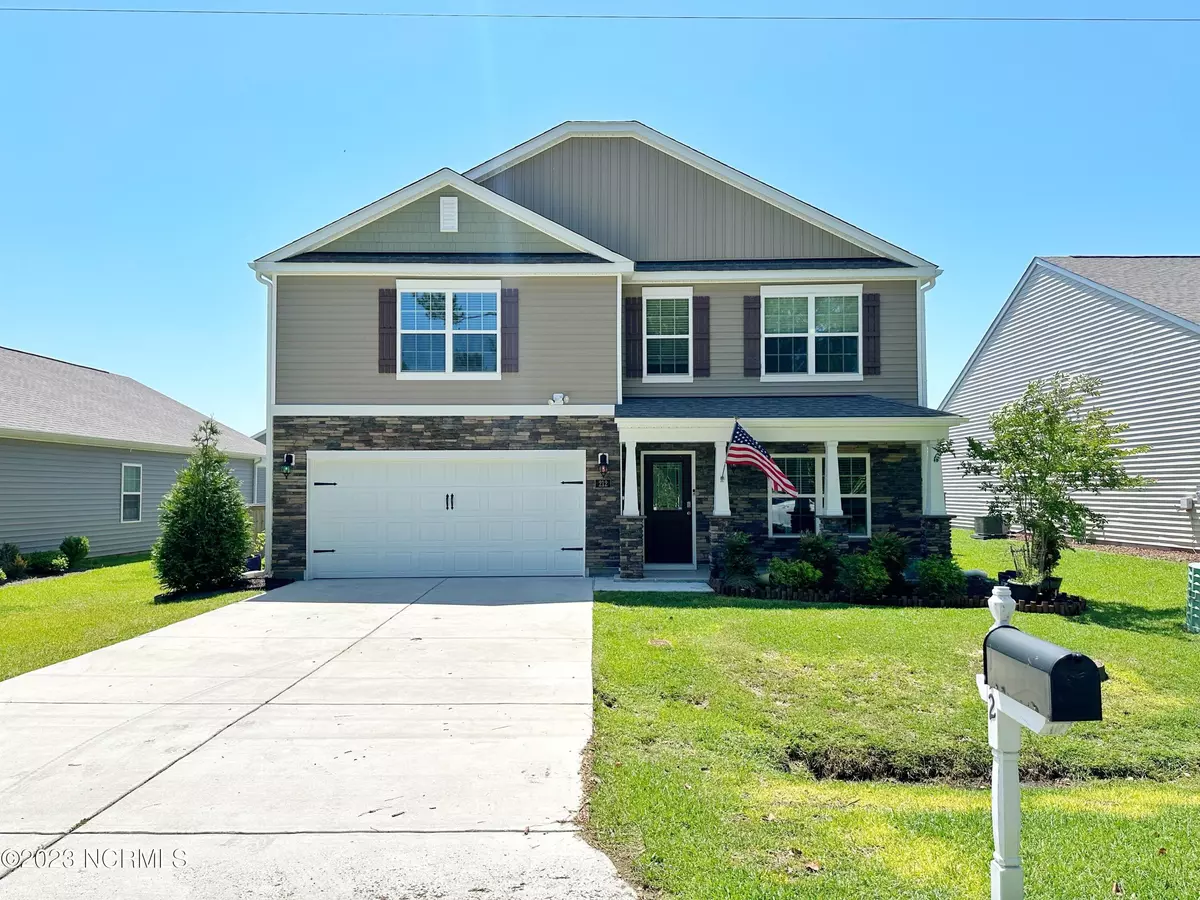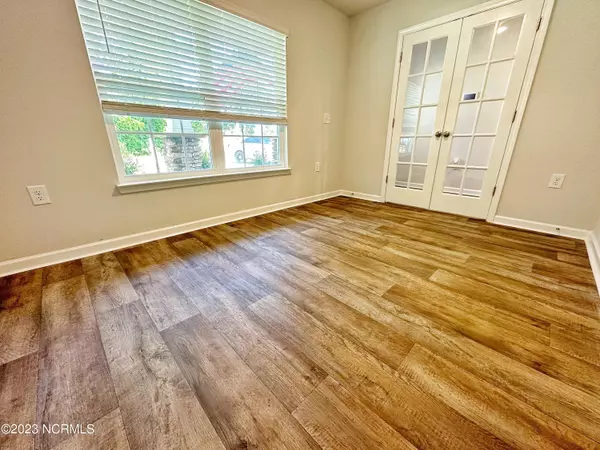$335,000
$330,000
1.5%For more information regarding the value of a property, please contact us for a free consultation.
4 Beds
3 Baths
2,911 SqFt
SOLD DATE : 06/06/2023
Key Details
Sold Price $335,000
Property Type Single Family Home
Sub Type Single Family Residence
Listing Status Sold
Purchase Type For Sale
Square Footage 2,911 sqft
Price per Sqft $115
Subdivision Tyler, Home On The Lake
MLS Listing ID 100384144
Sold Date 06/06/23
Style Wood Frame
Bedrooms 4
Full Baths 2
Half Baths 1
HOA Fees $450
HOA Y/N Yes
Originating Board North Carolina Regional MLS
Year Built 2021
Lot Size 6,098 Sqft
Acres 0.14
Lot Dimensions 60 x 103 x 60 x 104
Property Description
This beautiful home is sure to please! The downstairs is open concept featuring a large kitchen with grey cabinets, an island with bar seating, granite countertops with subway tile backsplash, and a large corner walk-in pantry. The spacious living room boasts a gas fireplace for those chilly nights. A formal dining room, half bathroom, laundry, and office round out the first floor. Upstairs you will find a large loft, perfect for an entertainment room. The four spacious bedrooms all feature walk in closets and 3 of the 4 bedrooms have ceiling fans. The home includes a smart home technology package that include the following: Z-wave programmable thermostat, Z-wave door lock, Z-wave wireless switch, touchscreen smart home control device, an automation platform, SkyBell video doorbell, and an amazon echo dot. The backyard is fully enclosed with a wood privacy fence. This beautiful home is in the subdivision of Tyler, Home on the Lake, situated on a spectacular lake with over two miles of walking trails. Neighborhood amenities include a pool and pier for lake access. Close to Carolina Medical Center, new shopping, minutes away from Pamlico sound, and the beautiful waterfront of Historic Downtown New Bern. Approx. 30 minutes to Cherry Point and Camp Lejeune.
Location
State NC
County Craven
Community Tyler, Home On The Lake
Zoning Residential
Direction Heading west down HWY 70 towards Kinston, take exit 411, and turn right onto HWY 43. Take a right onto Gracie Farms Rd. The home is on your right.
Rooms
Primary Bedroom Level Non Primary Living Area
Interior
Interior Features Kitchen Island, Ceiling Fan(s), Pantry, Walk-In Closet(s)
Heating Natural Gas, Zoned
Cooling Central Air, Zoned
Flooring LVT/LVP, Carpet
Appliance Stove/Oven - Electric, Refrigerator, Microwave - Built-In, Dishwasher
Exterior
Garage Paved
Garage Spaces 2.0
Waterfront No
Roof Type Shingle
Porch Patio
Parking Type Paved
Building
Story 2
Foundation Slab
Sewer Municipal Sewer
Water Municipal Water
New Construction No
Others
Tax ID 8-223-3 -942
Acceptable Financing Cash, Conventional, FHA, VA Loan
Listing Terms Cash, Conventional, FHA, VA Loan
Special Listing Condition None
Read Less Info
Want to know what your home might be worth? Contact us for a FREE valuation!

Our team is ready to help you sell your home for the highest possible price ASAP

GET MORE INFORMATION

Owner/Broker In Charge | License ID: 267841






