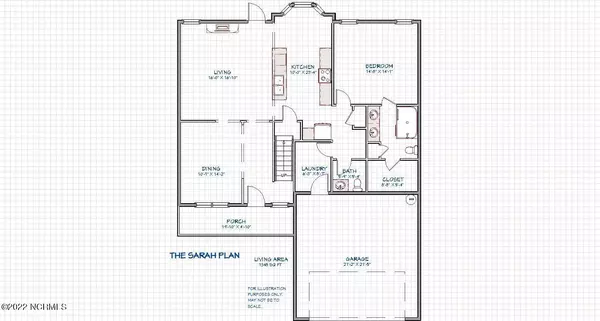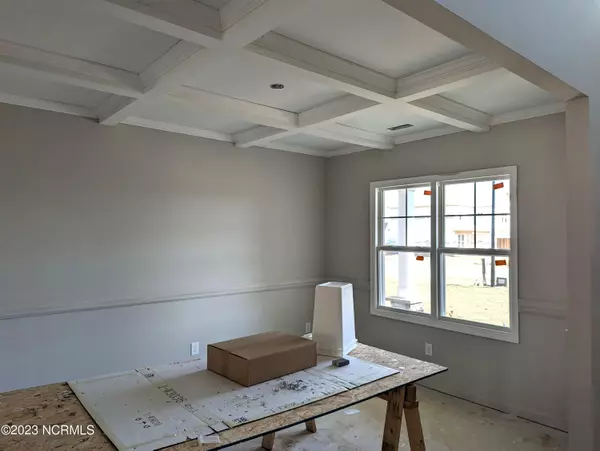$410,000
$414,788
1.2%For more information regarding the value of a property, please contact us for a free consultation.
5 Beds
4 Baths
2,802 SqFt
SOLD DATE : 06/05/2023
Key Details
Sold Price $410,000
Property Type Single Family Home
Sub Type Single Family Residence
Listing Status Sold
Purchase Type For Sale
Square Footage 2,802 sqft
Price per Sqft $146
Subdivision Townsend Estates
MLS Listing ID 100360925
Sold Date 06/05/23
Style Wood Frame
Bedrooms 5
Full Baths 3
Half Baths 1
HOA Fees $600
HOA Y/N Yes
Originating Board North Carolina Regional MLS
Year Built 2023
Lot Size 10,454 Sqft
Acres 0.24
Lot Dimensions 70x150
Property Sub-Type Single Family Residence
Property Description
Photos Updated 3/6/2023 -- The SARAH plan has everything you need under one roof. Large living area opens to kitchen with space for a breakfast table and still has a formal dining. Master bedroom on the main floor with tray ceiling and the master bath has it all with large shower, linen closet and walk in closet. Laundry Room is conveniently placed on the main level. Upstairs, 4 more bedrooms (one with it's own private bath) and an adjacent bonus room to give you all the space you need. Now in the finishing stages and looking to be ready for you in February. If you are ready for a new home, now is the time to make your move!
Location
State NC
County Hoke
Community Townsend Estates
Zoning RA-20
Direction US 401 to Johnson Mill Rd, near First Health Regional Hospital - Hoke. Turn east on Johnson Mill Rd, right (south) on Townsend Rd, 1.25 miles to Burnside Drive on the right, the home is on the left. If using GPS, map to 121 Sweet Potato Rd. The entrance to Townsend Estates is 200 yards to the north.
Location Details Mainland
Rooms
Basement None
Primary Bedroom Level Primary Living Area
Interior
Interior Features Foyer, Kitchen Island, Master Downstairs, Tray Ceiling(s), Ceiling Fan(s), Pantry, Walk-In Closet(s)
Heating Heat Pump, Electric
Flooring LVT/LVP, Carpet, Tile
Window Features Thermal Windows
Appliance Range, Microwave - Built-In, Dishwasher
Laundry Inside
Exterior
Parking Features Concrete
Garage Spaces 2.0
Roof Type Architectural Shingle
Porch Covered, Porch
Building
Lot Description Interior Lot
Story 2
Entry Level Two
Foundation Slab
Sewer Municipal Sewer
Water Municipal Water
New Construction Yes
Others
Tax ID 494550001072 (Portion Of)
Acceptable Financing Cash, Conventional, FHA, USDA Loan, VA Loan
Listing Terms Cash, Conventional, FHA, USDA Loan, VA Loan
Special Listing Condition None
Read Less Info
Want to know what your home might be worth? Contact us for a FREE valuation!

Our team is ready to help you sell your home for the highest possible price ASAP

GET MORE INFORMATION
Owner/Broker In Charge | License ID: 267841






