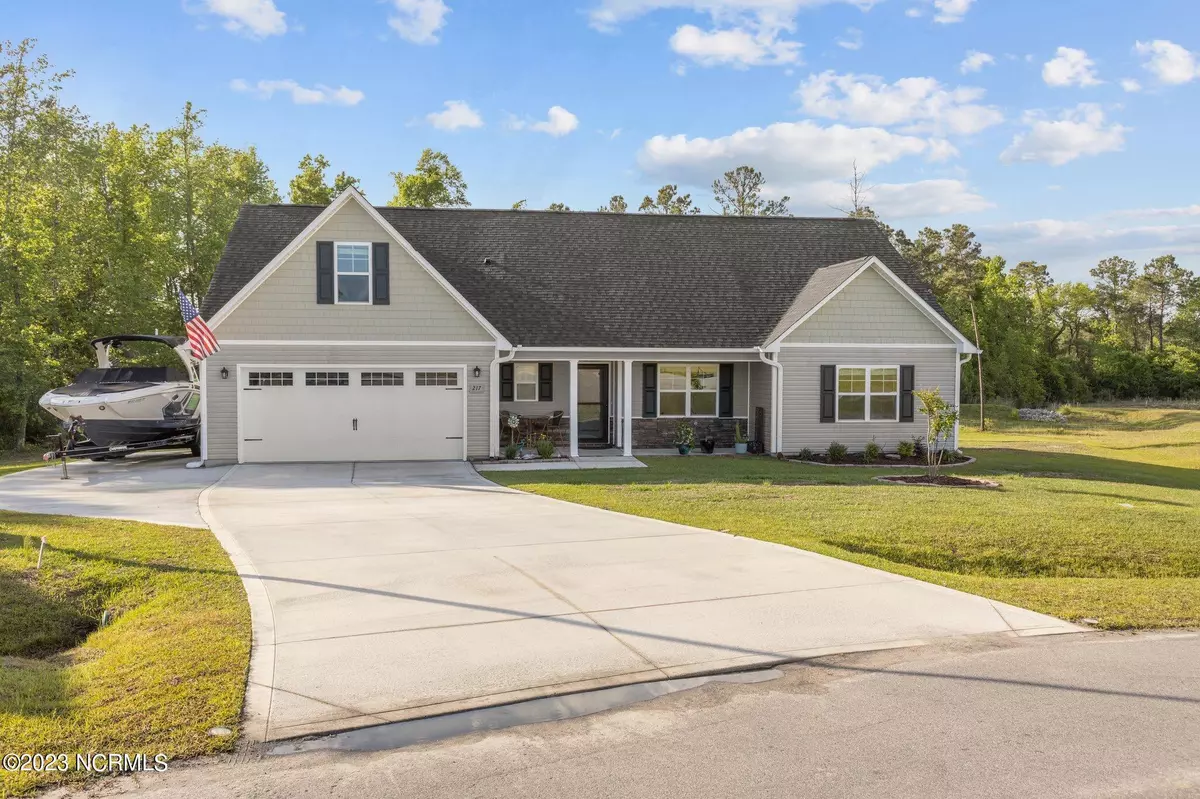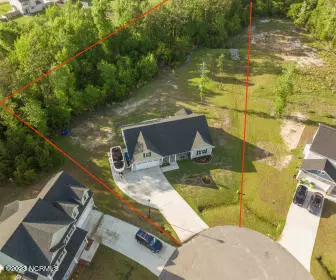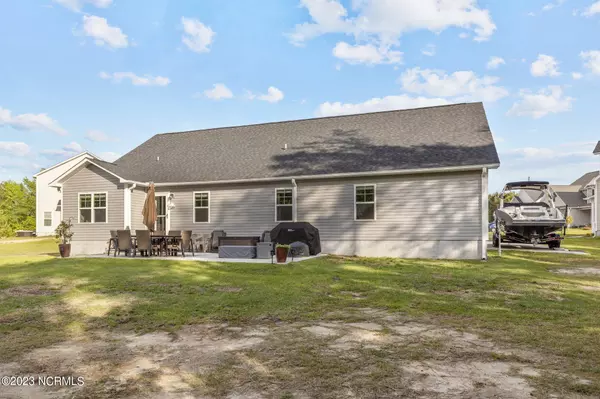$334,500
$334,500
For more information regarding the value of a property, please contact us for a free consultation.
3 Beds
2 Baths
1,890 SqFt
SOLD DATE : 06/12/2023
Key Details
Sold Price $334,500
Property Type Single Family Home
Sub Type Single Family Residence
Listing Status Sold
Purchase Type For Sale
Square Footage 1,890 sqft
Price per Sqft $176
Subdivision Heron Watch
MLS Listing ID 100381285
Sold Date 06/12/23
Style Wood Frame
Bedrooms 3
Full Baths 2
HOA Fees $400
HOA Y/N Yes
Originating Board North Carolina Regional MLS
Year Built 2021
Annual Tax Amount $1,596
Lot Size 1.290 Acres
Acres 1.29
Lot Dimensions 52.88'x212.84'x409.64'x454.57'
Property Description
Welcome to Heron Watch at Queen's Creek! Built in 2021 and sitting on over an acre of land, this home is located just minutes from historic downtown Swansboro, Marine Corps Base Camp Lejeune, and North Carolina's Crystal Coast. The interior of the house is spacious and bright, with natural light pouring in from large windows throughout. The kitchen is fully equipped with stainless steel appliances and offers ample counter space for meal preparation, while the living room is perfect for entertaining guests or just relaxing after a long day. The home features three comfortably sized bedrooms, including a master bedroom with an en-suite bathroom. There are two walk-in closets in the master en-suite! All 3 bedrooms plus the bonus room have plush carpeting and plenty of closet space. The backyard is perfect for outdoor entertaining, with plenty of space for barbecuing and relaxing on a warm summer day. The driveway was extended to provide extra room and a generator plug was installed for those who wish to install a whole-house generator in the future! The neighborhood of Heron Watch at Queen's Creek is ideal for those looking for easy access to shopping, parks, and recreational areas, while still enjoying the tranquility of coastal suburban living.
Location
State NC
County Onslow
Community Heron Watch
Zoning RA
Direction From 24, turn onto 172 East. LEFT onto Starling Road. RIGHT onto Sandridge Road. LEFT onto Queens Creek Road. LEFT onto Purple Martin Drive. Home is the last house at the end of the cul-de-sac.
Location Details Mainland
Rooms
Basement None
Primary Bedroom Level Primary Living Area
Interior
Interior Features Generator Plug, Master Downstairs, Tray Ceiling(s), Walk-in Shower
Heating Fireplace(s), Electric, Heat Pump
Cooling Central Air
Flooring LVT/LVP, Carpet
Appliance Dishwasher
Laundry Inside
Exterior
Garage Concrete, Lighted, On Site
Garage Spaces 2.0
Pool None
Utilities Available Community Water, Water Connected
Waterfront Description None
Roof Type Architectural Shingle
Porch Covered, Patio, Porch, See Remarks
Building
Lot Description Cul-de-Sac Lot, Interior Lot, Wetlands, Wooded
Story 2
Entry Level Two
Foundation Slab
Sewer Septic On Site
New Construction No
Others
Tax ID 1314g-143
Acceptable Financing Cash, Conventional, FHA, USDA Loan, VA Loan
Listing Terms Cash, Conventional, FHA, USDA Loan, VA Loan
Special Listing Condition None
Read Less Info
Want to know what your home might be worth? Contact us for a FREE valuation!

Our team is ready to help you sell your home for the highest possible price ASAP

GET MORE INFORMATION

Owner/Broker In Charge | License ID: 267841






