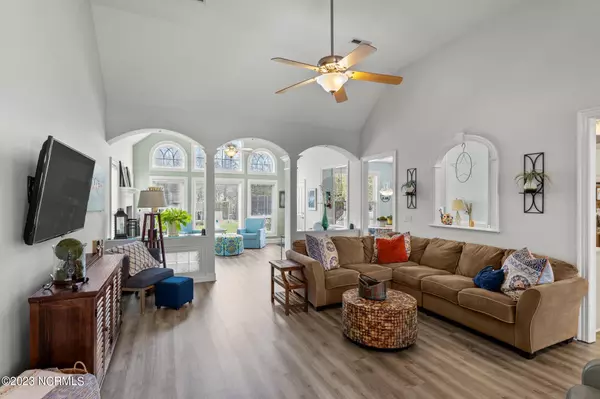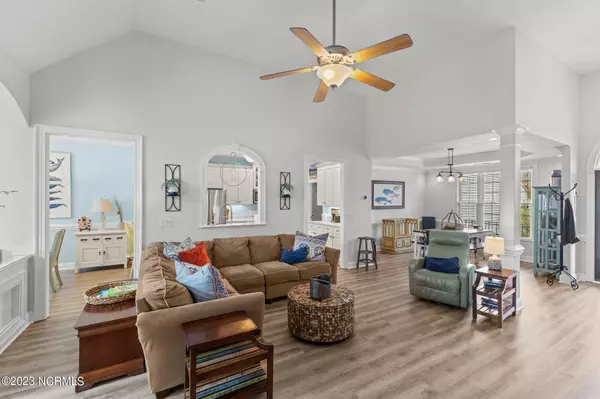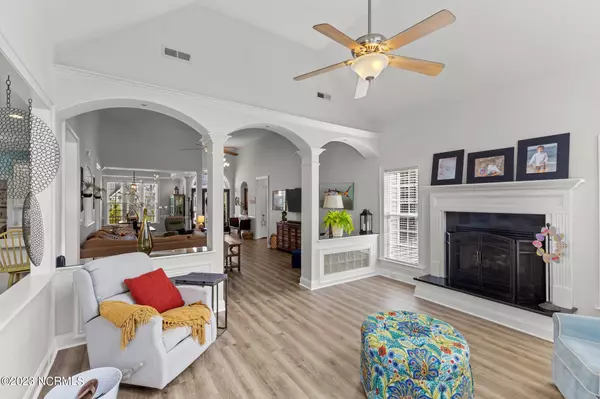$560,000
$599,500
6.6%For more information regarding the value of a property, please contact us for a free consultation.
3 Beds
3 Baths
3,111 SqFt
SOLD DATE : 06/14/2023
Key Details
Sold Price $560,000
Property Type Single Family Home
Sub Type Single Family Residence
Listing Status Sold
Purchase Type For Sale
Square Footage 3,111 sqft
Price per Sqft $180
Subdivision Brooke Woods
MLS Listing ID 100376833
Sold Date 06/14/23
Style Wood Frame
Bedrooms 3
Full Baths 3
HOA Fees $1,000
HOA Y/N Yes
Originating Board North Carolina Regional MLS
Year Built 2006
Annual Tax Amount $1,485
Lot Size 0.500 Acres
Acres 0.5
Lot Dimensions 100 x 217
Property Description
PRICE REDUCED TO $599,500!!!
Family moving and needs your offer!
Spacious contemporary home in wonderful neighborhood of Brookewoods! Just outside Morehead City limits yet close to schools, Rotary Park and Marlins baseball, Morehead Country Club, Sportscenter and more! Great floor plan with over 3100 sq ft! Downstairs has large living areas, dining and kitchen PLUS principal suite with full bath AND two more bedrooms with shared full bath. Second level has guest room, office, full bath plus BIG all purpose room and great storage! Great plan for blended families and guests. Add in double garage, fenced backyard with nice deck, community pool just down the street and awesome neighbors! Lots of room; LOTS of features! Newer flooring and deck.
Bring your crowd and start to enjoy!
Location
State NC
County Carteret
Community Brooke Woods
Zoning R20
Direction North 20th street to Country Club Road-east on CCR-first right on Kingfisher Drive-home on right at #1921
Location Details Mainland
Rooms
Basement Crawl Space, None
Primary Bedroom Level Primary Living Area
Interior
Interior Features Master Downstairs, 9Ft+ Ceilings, Tray Ceiling(s), Vaulted Ceiling(s), Ceiling Fan(s), Pantry, Walk-in Shower, Walk-In Closet(s)
Heating Heat Pump, Electric, Zoned
Cooling Zoned
Flooring LVT/LVP, Carpet, Tile
Fireplaces Type Gas Log
Fireplace Yes
Window Features Blinds
Appliance Water Softener, Stove/Oven - Electric, Refrigerator, Microwave - Built-In, Dishwasher
Laundry Hookup - Dryer, Washer Hookup, Inside
Exterior
Parking Features Concrete, Garage Door Opener, Off Street, On Site
Garage Spaces 2.0
Pool None, See Remarks
Waterfront Description None
View See Remarks
Roof Type Shingle
Accessibility None
Porch Deck, Porch
Building
Lot Description Interior Lot, Level, Open Lot
Story 2
Entry Level Two
Sewer Septic On Site
Water Well
New Construction No
Others
Tax ID 638714337124000
Acceptable Financing Cash, Conventional, FHA, VA Loan
Listing Terms Cash, Conventional, FHA, VA Loan
Special Listing Condition None
Read Less Info
Want to know what your home might be worth? Contact us for a FREE valuation!

Our team is ready to help you sell your home for the highest possible price ASAP

GET MORE INFORMATION
Owner/Broker In Charge | License ID: 267841






