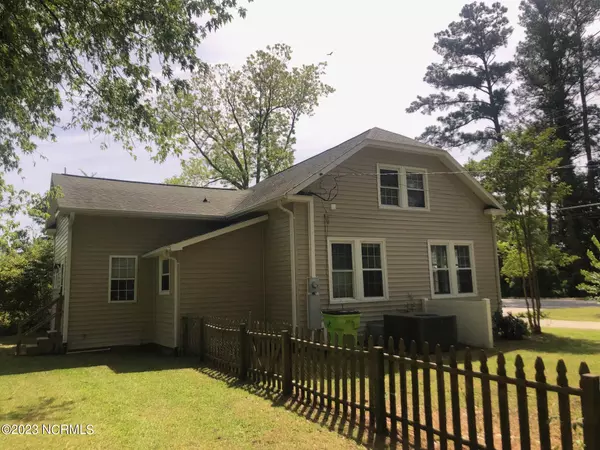$224,900
$224,500
0.2%For more information regarding the value of a property, please contact us for a free consultation.
4 Beds
2 Baths
1,561 SqFt
SOLD DATE : 06/14/2023
Key Details
Sold Price $224,900
Property Type Single Family Home
Sub Type Single Family Residence
Listing Status Sold
Purchase Type For Sale
Square Footage 1,561 sqft
Price per Sqft $144
Subdivision Trent Park
MLS Listing ID 100369095
Sold Date 06/14/23
Style Wood Frame
Bedrooms 4
Full Baths 2
HOA Y/N No
Originating Board North Carolina Regional MLS
Year Built 1927
Annual Tax Amount $1,247
Lot Size 0.490 Acres
Acres 0.49
Lot Dimensions Approx. 222ft X 100ft X 210ft X 100ft
Property Description
LISTED BELOW APPRAISED VALUE! PLUS, SELLER OFFERING A HOME WARRANTY & PAINT ALLOWANCE. Welcome to 2010 Trent Blvd, a charming and well-maintained property located in the heart of New Bern. This adorable home is a must-see and boasts 4-spacious bedrooms and 2-full bathrooms. As you enter the house, you'll be greeted by an open and comfortable living room that flows seamlessly into the large kitchen and dining area, making it the perfect gathering space. Some interior features include 9ft ceilings, bamboo and tile floors, and a walk-in shower. The kitchen features updated appliances, granite countertops, and plenty of storage for all your cooking essentials. The first floor offers two primary bedrooms with two full bathrooms. The additional two bedrooms located on the second floor are spacious and filled with natural light. This property is on a double lot and features a large fenced backyard, perfect for outdoor entertaining and relaxation. The backyard also offers a storage shed, providing additional storage space. With its central location, charming features, and large backyard, 2010 Trent Blvd is the perfect place to call home. Take advantage of this incredible opportunity - schedule your private tour today!
Location
State NC
County Craven
Community Trent Park
Zoning R-6
Direction MLK Blvd. to Trent Rd. Just pass the turn off to Spencer Ave. The property will be on the left heading toward downtown. The property has a paved circular driveway. House is tan with green shutters. Sign in front yard.
Rooms
Other Rooms Shed(s), Storage
Basement Crawl Space, None
Primary Bedroom Level Primary Living Area
Ensuite Laundry Inside
Interior
Interior Features Solid Surface, Master Downstairs, 9Ft+ Ceilings, Walk-in Shower, Eat-in Kitchen
Laundry Location Inside
Heating Gas Pack, Electric, Natural Gas
Cooling Central Air
Flooring Bamboo, Tile
Fireplaces Type None
Fireplace No
Appliance Stove/Oven - Electric, Refrigerator, Microwave - Built-In, Dishwasher
Laundry Inside
Exterior
Garage Circular Driveway, Paved
Waterfront No
Roof Type Shingle
Porch See Remarks
Parking Type Circular Driveway, Paved
Building
Story 2
Foundation Brick/Mortar
Sewer Municipal Sewer
Water Municipal Water
New Construction No
Others
Tax ID 8-025 -114
Acceptable Financing Cash, Conventional, FHA, VA Loan
Listing Terms Cash, Conventional, FHA, VA Loan
Special Listing Condition None
Read Less Info
Want to know what your home might be worth? Contact us for a FREE valuation!

Our team is ready to help you sell your home for the highest possible price ASAP

GET MORE INFORMATION

Owner/Broker In Charge | License ID: 267841






