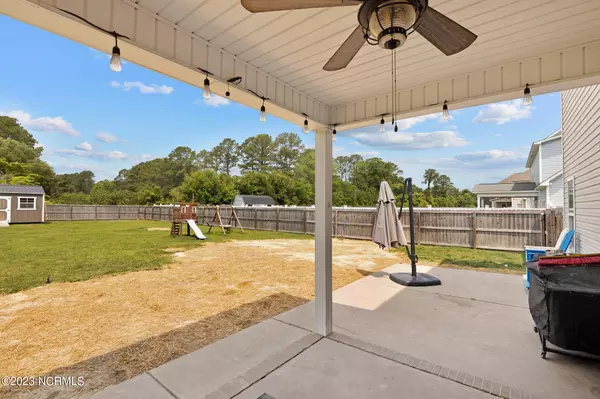$436,000
$445,000
2.0%For more information regarding the value of a property, please contact us for a free consultation.
4 Beds
3 Baths
3,420 SqFt
SOLD DATE : 06/15/2023
Key Details
Sold Price $436,000
Property Type Single Family Home
Sub Type Single Family Residence
Listing Status Sold
Purchase Type For Sale
Square Footage 3,420 sqft
Price per Sqft $127
Subdivision Lindenrain
MLS Listing ID 100384772
Sold Date 06/15/23
Style Wood Frame
Bedrooms 4
Full Baths 2
Half Baths 1
HOA Fees $378
HOA Y/N Yes
Originating Board North Carolina Regional MLS
Year Built 2017
Lot Size 0.410 Acres
Acres 0.41
Lot Dimensions irregular
Property Description
Welcome to this stunning 4 bedroom, 2.5 bath, 2 story home that offers an abundance of adequate space. The main floor boasts a large dining room with a coffered ceiling, perfect for dinner parties. The kitchen is a dream complete with granite countertops, subway tile backsplash, stainless steel farm sink and a pantry with custom barn door. The enormous master bedroom features a trey ceiling, walk in closet and master suite. Upstairs you will find three large secondary bedrooms, each with a walk-in closet and a private office for remote work or study. The 19x18 bonus room complete with a closet is the perfect flexible space for whatever you desire. This home has many additional features that make it stand out, including a driveway extension, 9ft ceilings throughout, a tankless water heater, and under stair storage with light that would make an adorable playroom. The large rear yard is perfect for outdoor activities and features a privacy fence and an HOA approved shed for additional storage. Best of all, there are no city taxes, making this home an excellent value.
Location
State NC
County Craven
Community Lindenrain
Zoning Residential
Direction From US-70 E: Turn right onto Williams Rd, Continue onto Kelso Rd, Turn left onto Madam Moores Ln, Continue onto Brices Creek Rd, Turn right onto Crump Farm Rd, Turn left onto Sidler, turn right onto lindenrain blvd, home on the right
Rooms
Basement None
Primary Bedroom Level Primary Living Area
Ensuite Laundry Inside
Interior
Interior Features Master Downstairs, 9Ft+ Ceilings, Tray Ceiling(s), Ceiling Fan(s), Pantry, Walk-in Shower
Laundry Location Inside
Heating Electric, Heat Pump
Cooling Central Air
Flooring LVT/LVP, Carpet
Fireplaces Type Gas Log
Fireplace Yes
Window Features Storm Window(s),Blinds
Appliance Stove/Oven - Electric, Refrigerator, Dishwasher
Laundry Inside
Exterior
Garage On Site, Paved
Garage Spaces 2.0
Pool None
Waterfront No
Waterfront Description None
Roof Type Architectural Shingle
Accessibility None
Porch Covered, Patio, Porch
Parking Type On Site, Paved
Building
Lot Description Interior Lot
Story 2
Foundation Slab
Sewer Septic On Site
Water Municipal Water
New Construction No
Others
Tax ID 7-100-3-046
Acceptable Financing Cash, Conventional, FHA, VA Loan
Listing Terms Cash, Conventional, FHA, VA Loan
Special Listing Condition None
Read Less Info
Want to know what your home might be worth? Contact us for a FREE valuation!

Our team is ready to help you sell your home for the highest possible price ASAP

GET MORE INFORMATION

Owner/Broker In Charge | License ID: 267841






