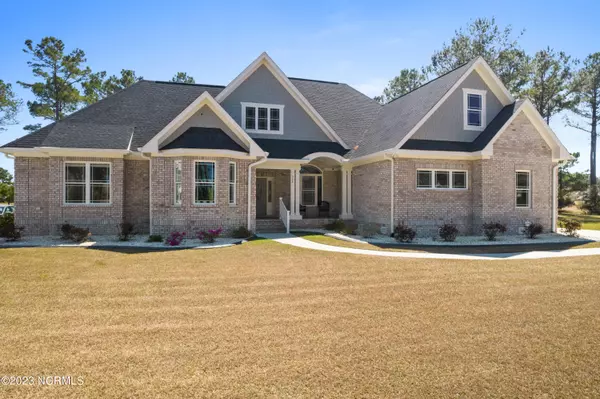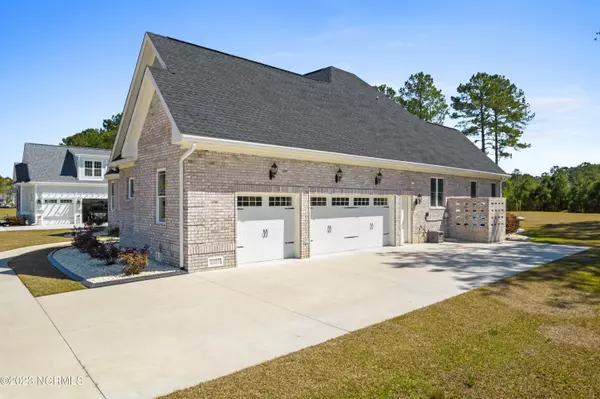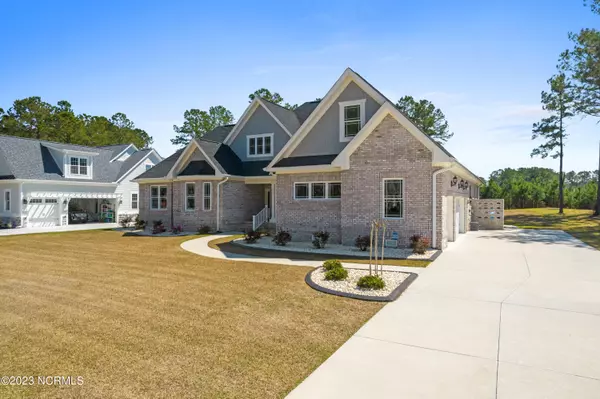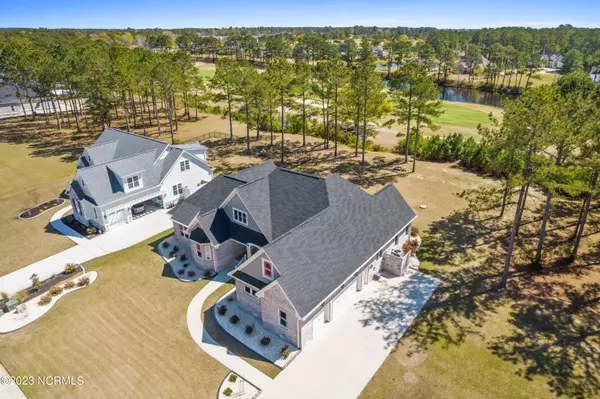$795,000
$799,900
0.6%For more information regarding the value of a property, please contact us for a free consultation.
5 Beds
4 Baths
3,400 SqFt
SOLD DATE : 06/20/2023
Key Details
Sold Price $795,000
Property Type Single Family Home
Sub Type Single Family Residence
Listing Status Sold
Purchase Type For Sale
Square Footage 3,400 sqft
Price per Sqft $233
Subdivision Crow Creek
MLS Listing ID 100375682
Sold Date 06/20/23
Style Wood Frame
Bedrooms 5
Full Baths 3
Half Baths 1
HOA Fees $1,925
HOA Y/N Yes
Originating Board North Carolina Regional MLS
Year Built 2019
Lot Dimensions 100x231x91x227
Property Description
STUNNING CUSTOM BUILT HOME in the prestigious golf community of Crow Creek. Situated on a large lot with pristine views overlooking hole #7. The exquisitely detailed trim package throughout this home is short of spectacular. This immaculate property showcases an inviting living/family room with a cozy fireplace and gorgeous bamboo wood floors throughout the first floor. The chef's dream kitchen features an abundance of beautiful custom cabinetry, granite countertops, a large center island, stainless steel appliances, a large pantry, and a spacious dining area with natural lighting. The bright and airy exclusive master suite leads to an incredible master bath with a walk-in tiled shower. There are three additional bedrooms a full bath and 1/2 bath on the first floor. The large bonus room upstairs is the ultimate man cave/ she shed with a full bath and walk-in attic for storage. The three-bay 800 sq. ft. garage features a 10 1/2 ft. ceiling and epoxy floors. The screened back porch with Sun Setter awning and patio area are perfect spaces for morning coffee or outdoor entertaining. Landscape curbing added with $12,00.00 in landscape stone with weed barrier. This property is a must-see to appreciate!
Location
State NC
County Brunswick
Community Crow Creek
Zoning RES
Direction From Hickman Rd turn onto Crow Creek Dr entering the Crow Creek Subdivision. Follow Crow Creek Dr around into the neighborhood, home located on the right hand side.
Rooms
Basement Crawl Space
Primary Bedroom Level Primary Living Area
Interior
Interior Features Solid Surface, Kitchen Island, Master Downstairs, 9Ft+ Ceilings, Tray Ceiling(s), Ceiling Fan(s), Pantry, Walk-in Shower, Walk-In Closet(s)
Heating Electric, Heat Pump
Cooling Central Air
Flooring Bamboo, Carpet, Tile, Wood
Fireplaces Type Gas Log
Fireplace Yes
Window Features Blinds
Appliance Wall Oven, Microwave - Built-In, Disposal, Dishwasher, Cooktop - Electric
Laundry Inside
Exterior
Exterior Feature Irrigation System
Garage On Site, Paved
Garage Spaces 3.0
Waterfront No
View Golf Course
Roof Type Architectural Shingle
Porch Covered, Patio, Porch, Screened
Building
Lot Description On Golf Course
Story 2
Sewer Municipal Sewer
Water Municipal Water
Structure Type Irrigation System
New Construction No
Schools
Elementary Schools Jessie Mae Monroe
Middle Schools Shallotte
High Schools West Brunswick
Others
Tax ID 209ne026
Acceptable Financing Cash, Conventional
Listing Terms Cash, Conventional
Special Listing Condition None
Read Less Info
Want to know what your home might be worth? Contact us for a FREE valuation!

Our team is ready to help you sell your home for the highest possible price ASAP

GET MORE INFORMATION

Owner/Broker In Charge | License ID: 267841






