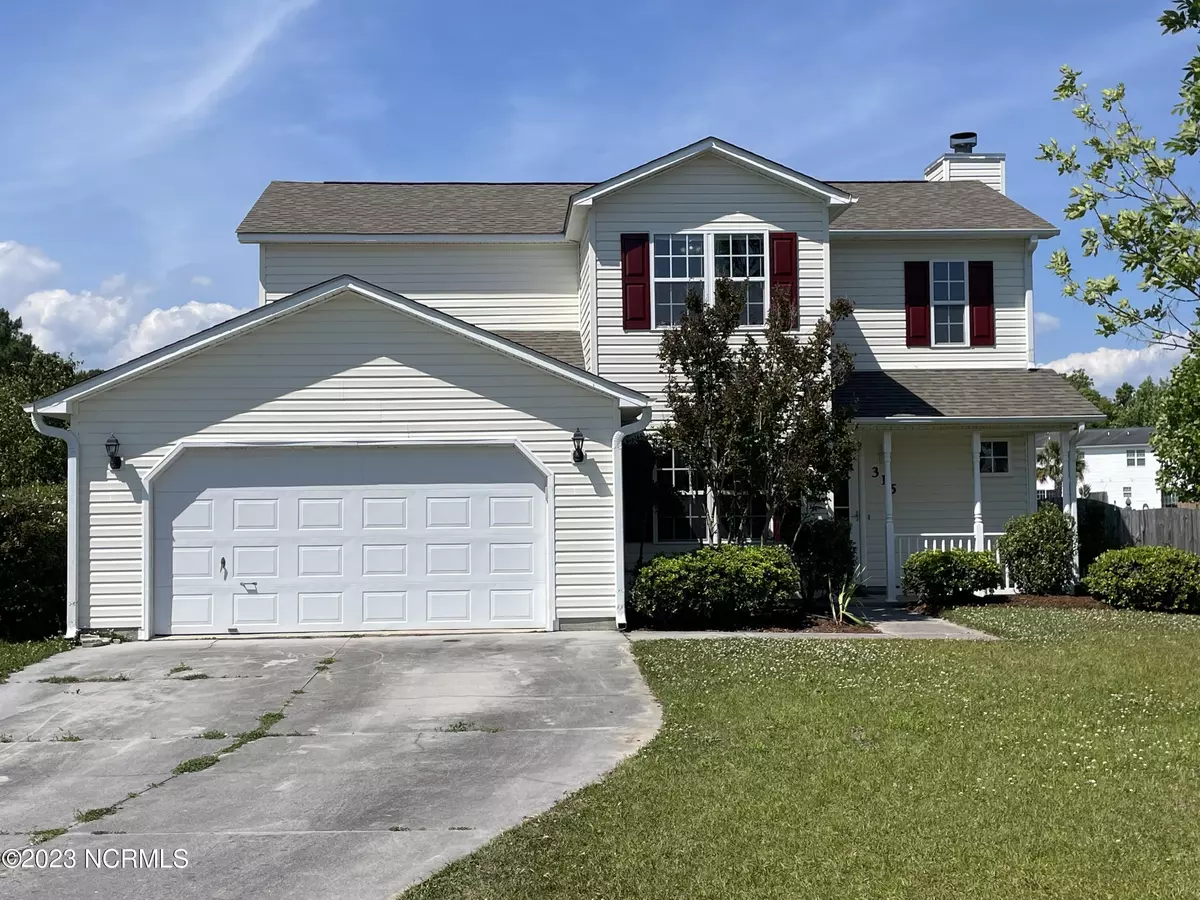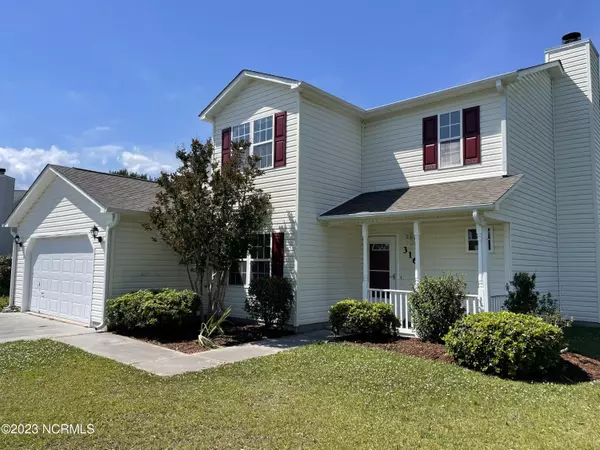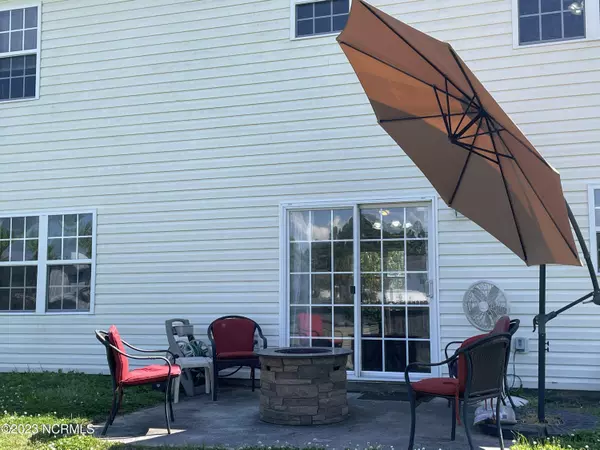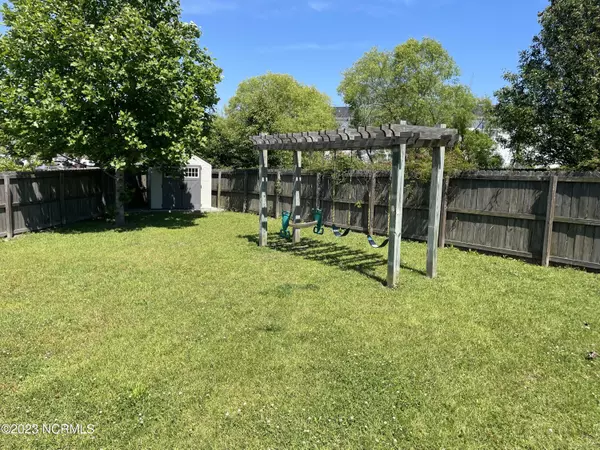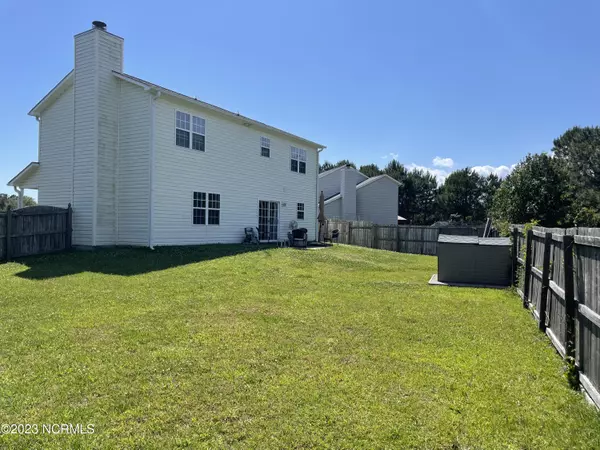$269,900
$269,900
For more information regarding the value of a property, please contact us for a free consultation.
3 Beds
3 Baths
1,748 SqFt
SOLD DATE : 06/21/2023
Key Details
Sold Price $269,900
Property Type Single Family Home
Sub Type Single Family Residence
Listing Status Sold
Purchase Type For Sale
Square Footage 1,748 sqft
Price per Sqft $154
Subdivision Creeker Town South
MLS Listing ID 100383192
Sold Date 06/21/23
Style Wood Frame
Bedrooms 3
Full Baths 2
Half Baths 1
HOA Fees $100
HOA Y/N Yes
Originating Board North Carolina Regional MLS
Year Built 2006
Lot Size 0.260 Acres
Acres 0.26
Lot Dimensions Irregular
Property Description
This well maintained 3 BR, 2.5 BA home is in the established community of Creeker Town South. You don't want to miss this home that is nestled at the end of a cul-de-sac where you can greet your guests from a covered porch. Enjoy a freshly painted, bright, airy, open concept living space on the first floor, with new luxury vinyl plank flooring. The eat-in kitchen opens to the living room which boasts a wood burning fireplace with a new hearth and is perfect for entertainment and family gatherings. A bonus room on the first floor can be used as an office, study, formal dining room, or a den. There's a place for everything in this home with plenty of storage throughout, with a large kitchen pantry and ample closet space. Upstairs, you will find two generously spaced bedrooms and a large master bedroom with an attached bathroom. Relax and unwind at the end of the day in a fenced backyard with a patio right outside of the sliding doors into the kitchen. Located minutes from the Crystal Coast and only a 7-minute drive to the back gate of Camp LeJeune, this home has everything you need and is ready for you to move in! Don't miss out on this opportunity. Call for your private showing today!
Location
State NC
County Onslow
Community Creeker Town South
Zoning R5
Direction Travelling on Highway 24, turn onto Queens Creek Road. Turn right onto Sand Ridge Road. Turn rignt onto Creeker Town Way. Turn left onto Spain Drive. Turn right onto Mann Street. Property will be in the culs-de-sac, sign in yard.
Rooms
Other Rooms Shed(s)
Basement None
Primary Bedroom Level Non Primary Living Area
Interior
Interior Features Pantry
Heating Electric, Heat Pump
Cooling Central Air
Flooring LVT/LVP, Carpet
Appliance Washer, Stove/Oven - Electric, Refrigerator, Microwave - Built-In, Dryer, Dishwasher
Laundry Hookup - Dryer, Washer Hookup
Exterior
Garage Concrete, Garage Door Opener, On Site
Garage Spaces 2.0
Pool None
Roof Type Shingle
Porch Covered, Patio, Porch
Building
Lot Description Cul-de-Sac Lot
Story 2
Foundation Slab
Sewer Community Sewer
Water Municipal Water
New Construction No
Others
Tax ID 534301288761
Acceptable Financing Cash, Conventional, FHA, VA Loan
Listing Terms Cash, Conventional, FHA, VA Loan
Special Listing Condition None
Read Less Info
Want to know what your home might be worth? Contact us for a FREE valuation!

Our team is ready to help you sell your home for the highest possible price ASAP

GET MORE INFORMATION

Owner/Broker In Charge | License ID: 267841

