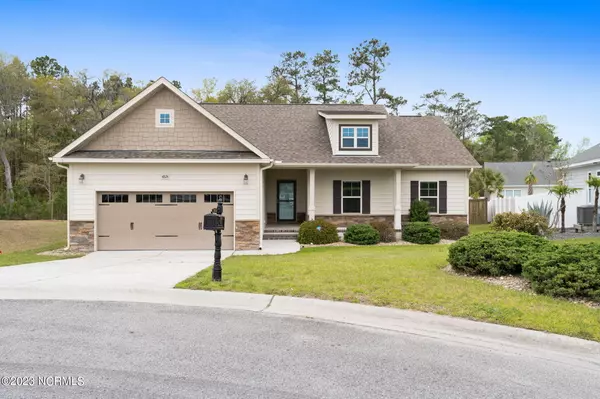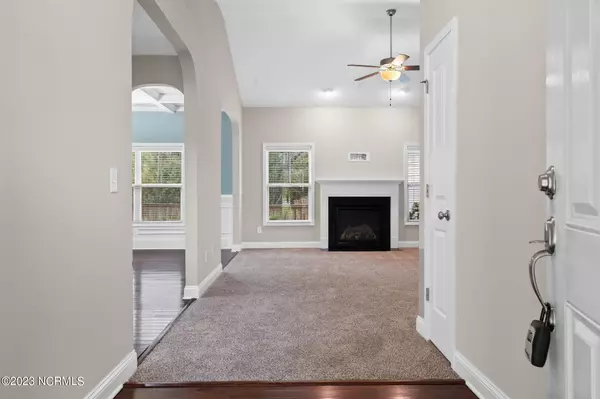$371,500
$377,000
1.5%For more information regarding the value of a property, please contact us for a free consultation.
3 Beds
2 Baths
1,643 SqFt
SOLD DATE : 06/20/2023
Key Details
Sold Price $371,500
Property Type Single Family Home
Sub Type Single Family Residence
Listing Status Sold
Purchase Type For Sale
Square Footage 1,643 sqft
Price per Sqft $226
Subdivision Rourk Woods
MLS Listing ID 100382587
Sold Date 06/20/23
Style Wood Frame
Bedrooms 3
Full Baths 2
HOA Fees $1,280
HOA Y/N Yes
Year Built 2014
Annual Tax Amount $2,127
Lot Size 9,757 Sqft
Acres 0.22
Lot Dimensions 48x110x115x152
Property Sub-Type Single Family Residence
Source Hive MLS
Property Description
Move in ready 3 bedroom 2 bath home in the Rourk Woods community in Shallotte NC. The home features a covered front porch, welcoming great room with fireplace, kitchen and breakfast area with pantry and access to the screened porch, formal dining room with coffered ceiling and wainscoting. The master suite features tray ceiling, walk-in closet, double vanities, and garden tub with separate shower. Two additional bedrooms share hall access to full bath with tub/shower combo. A two car garage. home generator is also included. The fenced back yard includes a deck on the back of home, an in ground pool, brick paver walkways and coastal landscaping. From this home you are minutes away from the sandy beaches of Ocean Isle Beach and Shallotte, which is the center of commerce in Southern Brunswick County offering shopping, dining, medical, banking, and much more. Shallotte is located between Coastal Highway 17 and area beaches between Wilmington NC and Myrtle Beach SC.
Location
State NC
County Brunswick
Community Rourk Woods
Zoning SH-R-10
Direction From Shallotte take Village Rd to entrance of Rourk Woods. Follow Sugarberry to left on Old Cypress Ln, left of Scarlet Sage Way, right on Frasier Circle. House is on right 4874 Frasier Circle.
Location Details Mainland
Rooms
Basement None
Primary Bedroom Level Primary Living Area
Interior
Interior Features Master Downstairs, Walk-in Closet(s), High Ceilings, Solid Surface, Ceiling Fan(s), Pantry, Walk-in Shower
Heating Propane, Heat Pump, Fireplace(s), Electric
Cooling Central Air
Flooring Carpet, Tile, Wood
Appliance Electric Oven, Built-In Microwave, Washer, Dryer, Disposal, Dishwasher
Exterior
Parking Features Attached, Concrete, Off Street
Garage Spaces 2.0
Pool In Ground
Utilities Available Sewer Available, Water Available
Amenities Available Clubhouse, Community Pool, Fitness Center, Maint - Comm Areas, Sidewalk, Street Lights, Tennis Court(s)
Roof Type Architectural Shingle
Porch Covered, Deck, Porch, Screened
Building
Lot Description Cul-De-Sac
Story 1
Entry Level One
Sewer Municipal Sewer
Water Municipal Water
Architectural Style Patio
New Construction No
Others
Tax ID 213gc003
Acceptable Financing Cash, Conventional, FHA, USDA Loan, VA Loan
Listing Terms Cash, Conventional, FHA, USDA Loan, VA Loan
Read Less Info
Want to know what your home might be worth? Contact us for a FREE valuation!

Our team is ready to help you sell your home for the highest possible price ASAP

GET MORE INFORMATION
Owner/Broker In Charge | License ID: 267841






