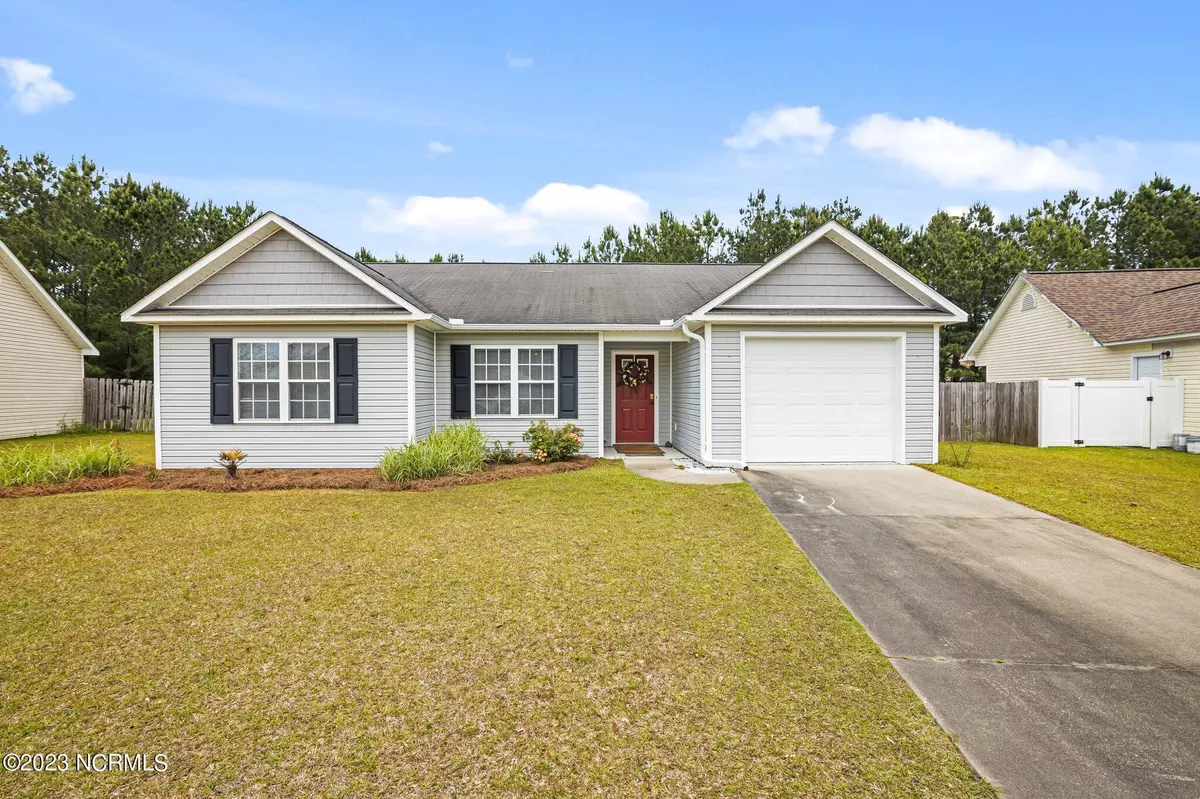$230,000
$225,000
2.2%For more information regarding the value of a property, please contact us for a free consultation.
3 Beds
2 Baths
1,273 SqFt
SOLD DATE : 06/23/2023
Key Details
Sold Price $230,000
Property Type Single Family Home
Sub Type Single Family Residence
Listing Status Sold
Purchase Type For Sale
Square Footage 1,273 sqft
Price per Sqft $180
Subdivision Derby Park
MLS Listing ID 100382524
Sold Date 06/23/23
Style Wood Frame
Bedrooms 3
Full Baths 2
HOA Fees $235
HOA Y/N Yes
Originating Board North Carolina Regional MLS
Year Built 2006
Annual Tax Amount $1,278
Lot Size 0.350 Acres
Acres 0.35
Lot Dimensions irr
Property Description
Welcome to this welcoming home situated in Derby Park, a quiet and well-established neighborhood in the heart of New Bern. Entering the front door you will find a spacious living room with vaulted ceilings and a fireplace that will be perfect during the cold winter months. Just off the living room is the kitchen that is equipped with plenty of cabinetry and an eat-in dining area with breakfast bar. The home sits on a .35 of an acre. Wonderful space if you want more elbow room with a private backyard that is tree lined. Retreat in the master bedroom complete with a walk in closet and an ensuite bathroom with a dual vanity and a shower/tub combo. Two extra bedrooms with one full bathroom offer space for family or guests. In addition, this home also has an attached one-car garage for storing your vehicles or makes a great alternative space for a workshop. This wonderful home a short distance to shopping, medical and Historic Downtown New Bern
Location
State NC
County Craven
Community Derby Park
Zoning res
Direction Glenburnie to Elizabeth avenue. Right on Racetrack, left on Derby Park Ave., Right on Saratoga, left on Fairmount Way, house on right with sign
Rooms
Basement None
Primary Bedroom Level Primary Living Area
Ensuite Laundry In Garage
Interior
Interior Features Master Downstairs, 9Ft+ Ceilings, Walk-in Shower
Laundry Location In Garage
Heating Heat Pump, Electric
Flooring Carpet, Vinyl
Fireplaces Type Gas Log
Fireplace Yes
Window Features Thermal Windows,Blinds
Appliance Washer, Stove/Oven - Electric, Refrigerator, Range, Microwave - Built-In, Dryer, Disposal, Dishwasher
Laundry In Garage
Exterior
Garage Concrete, Garage Door Opener, Off Street, On Site
Garage Spaces 1.0
Pool None
Waterfront No
Waterfront Description None
Roof Type Shingle
Accessibility Accessible Entrance, Accessible Hallway(s), Accessible Kitchen
Porch Patio
Parking Type Concrete, Garage Door Opener, Off Street, On Site
Building
Story 1
Foundation Slab
Sewer Municipal Sewer
Water Municipal Water
New Construction No
Others
Tax ID 8-240-J -125
Acceptable Financing Cash, Conventional, FHA, VA Loan
Listing Terms Cash, Conventional, FHA, VA Loan
Special Listing Condition None
Read Less Info
Want to know what your home might be worth? Contact us for a FREE valuation!

Our team is ready to help you sell your home for the highest possible price ASAP

GET MORE INFORMATION

Owner/Broker In Charge | License ID: 267841






