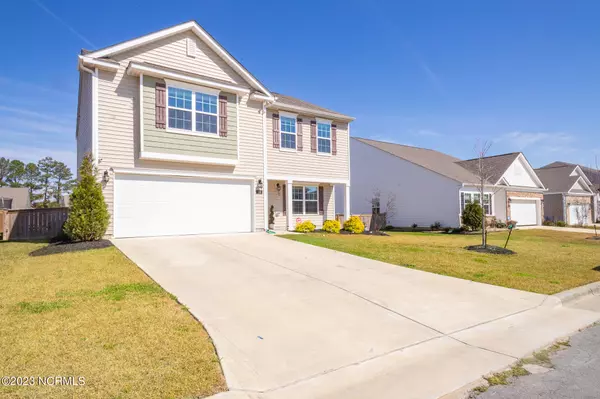$335,000
$340,000
1.5%For more information regarding the value of a property, please contact us for a free consultation.
4 Beds
3 Baths
2,239 SqFt
SOLD DATE : 06/23/2023
Key Details
Sold Price $335,000
Property Type Single Family Home
Sub Type Single Family Residence
Listing Status Sold
Purchase Type For Sale
Square Footage 2,239 sqft
Price per Sqft $149
Subdivision Tyler, Home On The Lake
MLS Listing ID 100377238
Sold Date 06/23/23
Style Wood Frame
Bedrooms 4
Full Baths 2
Half Baths 1
HOA Fees $500
HOA Y/N Yes
Originating Board North Carolina Regional MLS
Year Built 2020
Lot Size 6,098 Sqft
Acres 0.14
Lot Dimensions Irregular
Property Description
This BEAUTIFUL 4-bedroom, 2.5-bathroom TRADITIONAL HOME is located in the highly sought-after Tyler, Home on the Lake neighborhood! As soon as you step through the front door, you'll be greeted by a LARGE DINING ROOM perfect for hosting dinner parties and entertaining guests. The kitchen features stunning white cabinets and a cozy breakfast nook, perfect for your morning coffee or afternoon tea. Upstairs you'll find 4 spacious bedrooms, providing plenty of room. The living room is the perfect spot to cozy up on chilly nights with a warm fire in the fireplace. And let's not forget about the FENCED-IN BACKYARD, providing the perfect place for pets to play! This is the kind of home that will make all your dreams come true! - - - Downtown New Bern and Carolina East Medical Center are 10 minutes away and making this location a popular one. Don't wait, schedule your showing today and start living your best life now!
Location
State NC
County Craven
Community Tyler, Home On The Lake
Zoning RESIDENTIAL
Direction Take S Glenburnie Rd and NC-55 to Gracie Farms Rd, Continue on Gracie Farms Rd. Drive to Isabelle St, Destination will be on the right.
Location Details Mainland
Rooms
Primary Bedroom Level Non Primary Living Area
Ensuite Laundry Inside
Interior
Interior Features Walk-In Closet(s)
Laundry Location Inside
Heating Heat Pump, Natural Gas
Cooling Central Air, Zoned
Flooring LVT/LVP
Window Features DP50 Windows
Appliance Stove/Oven - Gas, Self Cleaning Oven, Refrigerator, Microwave - Built-In, Dishwasher
Laundry Inside
Exterior
Garage Paved
Garage Spaces 2.0
Pool None
Utilities Available Natural Gas Connected
Waterfront No
Roof Type Shingle
Accessibility None
Porch Patio
Parking Type Paved
Building
Story 2
Entry Level Two
Foundation Slab
Sewer Municipal Sewer
Water Municipal Water
New Construction No
Others
Tax ID 8-223-3 -977
Acceptable Financing Cash, Conventional, FHA, USDA Loan, VA Loan
Listing Terms Cash, Conventional, FHA, USDA Loan, VA Loan
Special Listing Condition None
Read Less Info
Want to know what your home might be worth? Contact us for a FREE valuation!

Our team is ready to help you sell your home for the highest possible price ASAP

GET MORE INFORMATION

Owner/Broker In Charge | License ID: 267841






