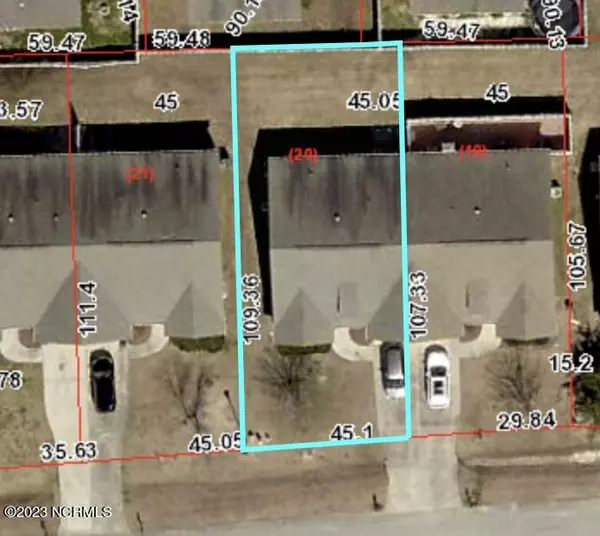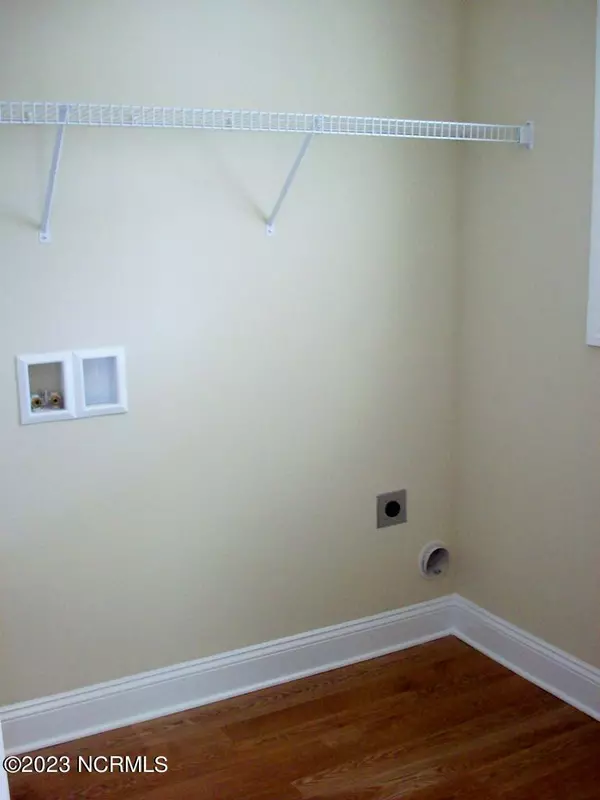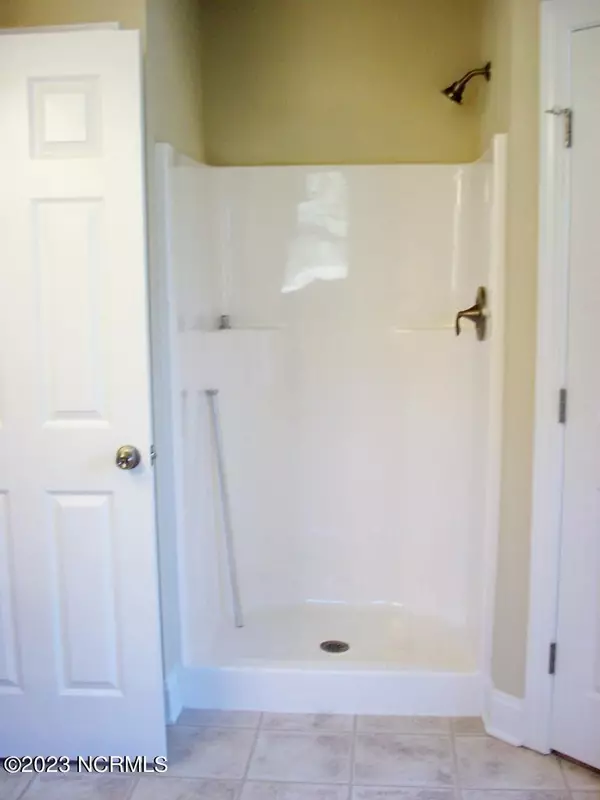$196,000
$195,000
0.5%For more information regarding the value of a property, please contact us for a free consultation.
3 Beds
2 Baths
1,400 SqFt
SOLD DATE : 06/26/2023
Key Details
Sold Price $196,000
Property Type Townhouse
Sub Type Townhouse
Listing Status Sold
Purchase Type For Sale
Square Footage 1,400 sqft
Price per Sqft $140
Subdivision Falcon Bridge
MLS Listing ID 100382341
Sold Date 06/26/23
Style Wood Frame
Bedrooms 3
Full Baths 2
HOA Fees $660
HOA Y/N Yes
Originating Board North Carolina Regional MLS
Year Built 2008
Annual Tax Amount $760
Lot Size 4,792 Sqft
Acres 0.11
Lot Dimensions 45 x 107
Property Description
Very well maintained townhouse/duplex with easy access to New Bern, Cherry Point and NC Beaches.Open floor plan with vaulted ceilings in the living room that flows to the kitchen that has lots of counter space including granite countertops, light stained wooden cabinetry, a breakfast bar and pantry. Kitchen is open to a spacious dining area with access to the rear patio. Owners Suite has vaulted ceilings, 2 walk-in closets, dual vanity, a garden bathtub and separate walk-in shower. Split floor plan with 2 additional bedrooms and a full bathroom. Separate laundry room as well. Tenants are month to month and would like to remain in the property. Sellers are offering a $3000 allowance for flooring and paint. HOA provides lawn care. Call listing agent for more information and for access showing information.
Location
State NC
County Craven
Community Falcon Bridge
Zoning RES 1 FU
Direction Hwy 70 East, turn on service road by Forestry Service. Turn into Falcon Bridge Sub. Turn left onto Kestrel.
Rooms
Primary Bedroom Level Primary Living Area
Ensuite Laundry Inside
Interior
Interior Features Foyer, Solid Surface, Master Downstairs, Vaulted Ceiling(s), Ceiling Fan(s), Pantry, Walk-in Shower, Walk-In Closet(s)
Laundry Location Inside
Heating Heat Pump, Electric
Flooring Carpet, Laminate, Tile, Vinyl
Fireplaces Type None
Fireplace No
Appliance Microwave - Built-In
Laundry Inside
Exterior
Garage On Site, Paved
Garage Spaces 1.0
Utilities Available See Remarks
Waterfront No
Roof Type Shingle
Porch Covered, Patio, Porch
Parking Type On Site, Paved
Building
Story 1
Foundation Slab
Sewer Municipal Sewer, Septic On Site
Water Municipal Water
New Construction No
Schools
Elementary Schools W. Jesse Gurganus
Middle Schools Tucker Creek
High Schools Havelock
Others
HOA Fee Include Maint - Comm Areas, Maintenance Grounds
Tax ID 7-054-9 -020
Acceptable Financing Cash, Conventional, FHA, VA Loan
Listing Terms Cash, Conventional, FHA, VA Loan
Special Listing Condition None
Read Less Info
Want to know what your home might be worth? Contact us for a FREE valuation!

Our team is ready to help you sell your home for the highest possible price ASAP

GET MORE INFORMATION

Owner/Broker In Charge | License ID: 267841






