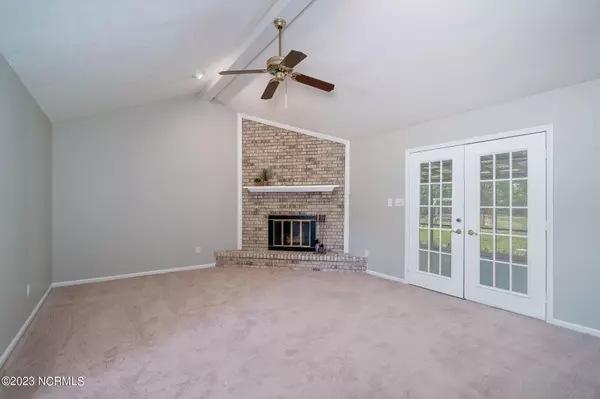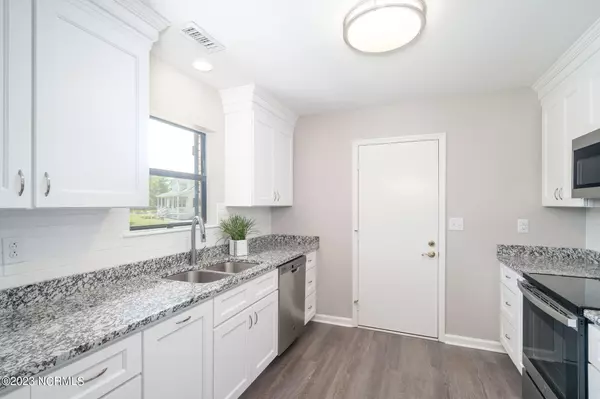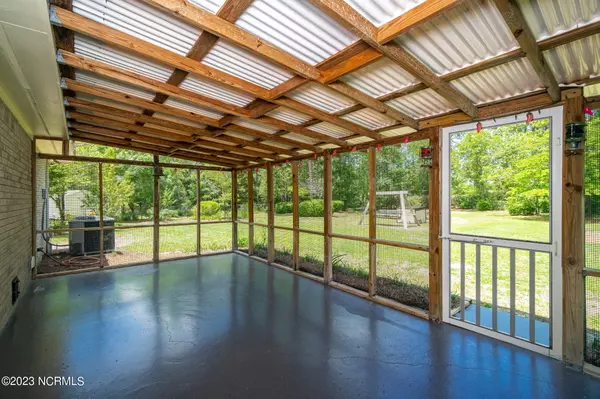$282,000
$264,500
6.6%For more information regarding the value of a property, please contact us for a free consultation.
3 Beds
2 Baths
1,370 SqFt
SOLD DATE : 06/26/2023
Key Details
Sold Price $282,000
Property Type Single Family Home
Sub Type Single Family Residence
Listing Status Sold
Purchase Type For Sale
Square Footage 1,370 sqft
Price per Sqft $205
Subdivision Ashley Place
MLS Listing ID 100388699
Sold Date 06/26/23
Style Wood Frame
Bedrooms 3
Full Baths 2
HOA Y/N No
Originating Board North Carolina Regional MLS
Year Built 1983
Annual Tax Amount $601
Lot Size 0.420 Acres
Acres 0.42
Lot Dimensions 65 X 192 X 113 X 130 X 188
Property Description
This charming home has an array of features and conveniences that truly set it apart. Starting with the kitchen, which has LVP floors that give it a contemporary feel, customized cabinets that offer plenty of storage, stainless steel appliances and a tile backsplash that gives a chic finishing touch. The dining area flows naturally from the kitchen. The living area has big open ceilings, soft carpeting and a brick fireplace! Just off the living room is a delightful screened in porch, with views of the beautifully landscaped back yard. Inside there are two bedrooms, a bathroom, and the primary bedroom - a quiet hideaway with a walk-in closet. The en-suite bathroom has a double vanity and a step-in shower. A new roof was installed in April 2023, the HVAC unit is approximately 5 years old. The irrigation system is connected to the well for watering the grass. Don't let this opportunity pass you by; schedule your viewings now!
Location
State NC
County Carteret
Community Ashley Place
Zoning R15
Direction Hwy 70 in Newport to Ashley Place (road beside Time Warner Cable). Norris Ct is the first left.
Location Details Mainland
Rooms
Other Rooms Workshop
Primary Bedroom Level Primary Living Area
Interior
Interior Features Master Downstairs, Vaulted Ceiling(s), Ceiling Fan(s), Walk-in Shower, Walk-In Closet(s)
Heating Electric, Heat Pump
Cooling Central Air
Flooring LVT/LVP, Carpet
Window Features Blinds
Appliance Microwave - Built-In
Laundry Hookup - Dryer, In Garage, Washer Hookup
Exterior
Exterior Feature Shutters - Functional, Irrigation System
Parking Features Concrete, Detached Garage Spaces, On Site
Garage Spaces 2.0
Roof Type Shingle
Porch Porch
Building
Story 1
Entry Level One
Foundation Slab
Sewer Municipal Sewer
Water Municipal Water
Structure Type Shutters - Functional, Irrigation System
New Construction No
Schools
Elementary Schools Morehead City Primary
Middle Schools Newport
High Schools West Carteret
Others
Tax ID 633919703059000
Acceptable Financing Cash, Conventional, FHA, VA Loan
Listing Terms Cash, Conventional, FHA, VA Loan
Special Listing Condition None
Read Less Info
Want to know what your home might be worth? Contact us for a FREE valuation!

Our team is ready to help you sell your home for the highest possible price ASAP

GET MORE INFORMATION
Owner/Broker In Charge | License ID: 267841






