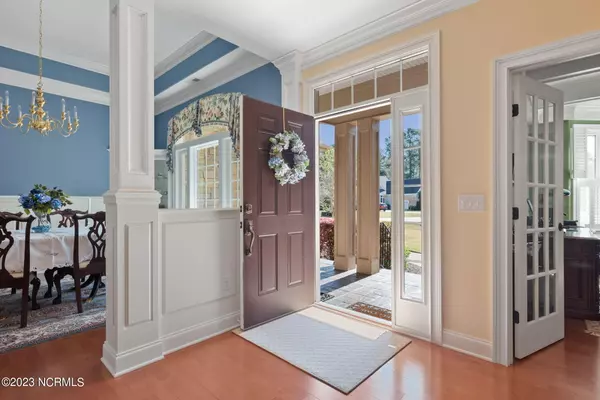$668,000
$667,000
0.1%For more information regarding the value of a property, please contact us for a free consultation.
3 Beds
4 Baths
3,003 SqFt
SOLD DATE : 06/28/2023
Key Details
Sold Price $668,000
Property Type Single Family Home
Sub Type Single Family Residence
Listing Status Sold
Purchase Type For Sale
Square Footage 3,003 sqft
Price per Sqft $222
Subdivision Albemarle Plantation
MLS Listing ID 100377030
Sold Date 06/28/23
Style Wood Frame
Bedrooms 3
Full Baths 4
HOA Fees $2,565
HOA Y/N Yes
Originating Board Hive MLS
Year Built 2013
Lot Size 1.100 Acres
Acres 1.1
Lot Dimensions 152x195x160x184x200
Property Sub-Type Single Family Residence
Property Description
This is a stunning high end move in ready home with numerous unique features that will make you fall in love with this property. The quality can be seen as soon as pulling up with the beautiful stone work and stamped concrete sidewalk and porch. Open floor plan with engineered hardwood floors throughout most of the first floor with tile in the kitchen. The kitchen has beautiful granite counter tops, stainless steel appliances including double ovens and a GE propane range, and plenty of cabinet space. High coffered ceilings highlight the great room accompanied by its own wine bar. Two separate office spaces, one with coffered ceilings and French doors and the other off the breakfast nook with built in desk and cabinetry. Large master bedroom with two walk-in closets and large bath that features air jetted tub and walk-in tiled shower. Bonus room has a full bath and a large walk-in attic. The house offers plenty of outdoor entertainment space with the large screened in porch featuring its own fireplace and built in grill with hood vent. House has whole house generator and three zoned heating and cooling.
Location
State NC
County Perquimans
Community Albemarle Plantation
Zoning RA-25
Direction From Elizabeth City: 17 South to Hertford, Left on Harvey Point Road, Right on Burgess Road, Left on Holiday Island Road, Right into Albemarle Plantation, Right onto Pasquotank Blvd, Left onto Meherrin River Drive.
Location Details Mainland
Rooms
Basement None
Primary Bedroom Level Primary Living Area
Interior
Interior Features Solid Surface, Whole-Home Generator, Kitchen Island, Master Downstairs, 9Ft+ Ceilings, Tray Ceiling(s), Ceiling Fan(s), Walk-in Shower, Walk-In Closet(s)
Heating Heat Pump, Electric
Cooling Central Air
Flooring Carpet, Tile, Wood
Fireplaces Type Gas Log
Fireplace Yes
Appliance Washer, Wall Oven, Vent Hood, Refrigerator, Double Oven, Cooktop - Gas, Bar Refrigerator
Laundry Inside
Exterior
Exterior Feature Gas Logs, Gas Grill
Parking Features Golf Cart Parking, Garage Door Opener, Paved
Garage Spaces 2.5
Utilities Available Underground Utilities
Roof Type Architectural Shingle
Porch Patio, Porch, Screened
Building
Lot Description Corner Lot, Open Lot
Story 2
Entry Level Two
Foundation Slab
Sewer Septic On Site, Community Sewer
Water Municipal Water
Structure Type Gas Logs,Gas Grill
New Construction No
Others
Tax ID 7866-73-3712
Acceptable Financing Cash, Conventional, FHA, VA Loan
Listing Terms Cash, Conventional, FHA, VA Loan
Special Listing Condition None
Read Less Info
Want to know what your home might be worth? Contact us for a FREE valuation!

Our team is ready to help you sell your home for the highest possible price ASAP

GET MORE INFORMATION
Owner/Broker In Charge | License ID: 267841






