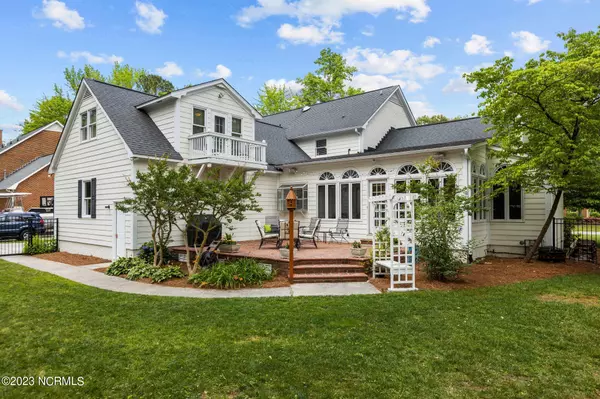$570,000
$567,000
0.5%For more information regarding the value of a property, please contact us for a free consultation.
4 Beds
4 Baths
4,065 SqFt
SOLD DATE : 06/29/2023
Key Details
Sold Price $570,000
Property Type Single Family Home
Sub Type Single Family Residence
Listing Status Sold
Purchase Type For Sale
Square Footage 4,065 sqft
Price per Sqft $140
Subdivision Bedford
MLS Listing ID 100383569
Sold Date 06/29/23
Style Wood Frame
Bedrooms 4
Full Baths 3
Half Baths 1
HOA Y/N No
Originating Board North Carolina Regional MLS
Year Built 1987
Annual Tax Amount $4,505
Lot Size 0.400 Acres
Acres 0.4
Lot Dimensions .40 acres
Property Description
Magnificent home with timeless details in the ever popular Bedford! This 4 bed/3.5 bath home welcomes you w/ open elegant foyer that leads to a formal dining & living room (study). The bright & spacious gourmet kitchen displays an exposed brick hearth, granite countertops & extensive custom cabinetry w/ organizational features. Expansive greatroom w/ vaulted ceilings, exposed beams & impressive masonry brick wall w/ gaslog fp. Large bar area for entertaining w/ sink and refrigerator. Retreat to the lovely tiled sunroom (with new windows) from the kitchen, greatroom or bar area. The views of the private and serene yard are absolutely amazing! Guest bedroom down w/ full bath and granite counters. Large laundry room w/ granite & sink. Butler staircase leads from kitchen & laundry area to oversized bonus room w/ half bath & closet and a juliet balcony overlooking the picturesque backyard. Elaborate master suite upstairs w/ walk-in closet & spacious bath. Two additional bedrooms up that share a jack&jill bath. Backyard has a traditional brick raised patio and is completely fenced in w/ ornamental aluminum fencing. Sealed crawlspace w/ dehumidifier & french drain system. Refrigerator, washer & dryer & bird feeder convey.
Location
State NC
County Pitt
Community Bedford
Zoning R9
Direction Evans to Caversham, left onto Kineton Circle, left onto Bremerton, right onto Wyneston, left onto Daventry, home will be on your right.
Rooms
Basement Crawl Space
Primary Bedroom Level Non Primary Living Area
Ensuite Laundry Inside
Interior
Interior Features Foyer, Vaulted Ceiling(s), Walk-in Shower, Walk-In Closet(s)
Laundry Location Inside
Heating Gas Pack, Heat Pump, Natural Gas
Cooling Central Air
Flooring Carpet, Tile, Wood
Fireplaces Type Gas Log
Fireplace Yes
Window Features Thermal Windows,Blinds
Appliance Vent Hood, Microwave - Built-In, Disposal, Dishwasher, Cooktop - Electric, Bar Refrigerator
Laundry Inside
Exterior
Exterior Feature Gas Logs
Garage Concrete, On Site, Paved
Garage Spaces 2.0
Waterfront No
Roof Type Architectural Shingle
Porch Covered, Patio, Porch
Parking Type Concrete, On Site, Paved
Building
Lot Description Wooded
Story 2
Sewer Municipal Sewer
Water Municipal Water
Structure Type Gas Logs
New Construction No
Others
Tax ID 041219
Acceptable Financing Cash, Conventional, FHA, VA Loan
Listing Terms Cash, Conventional, FHA, VA Loan
Special Listing Condition None
Read Less Info
Want to know what your home might be worth? Contact us for a FREE valuation!

Our team is ready to help you sell your home for the highest possible price ASAP

GET MORE INFORMATION

Owner/Broker In Charge | License ID: 267841






