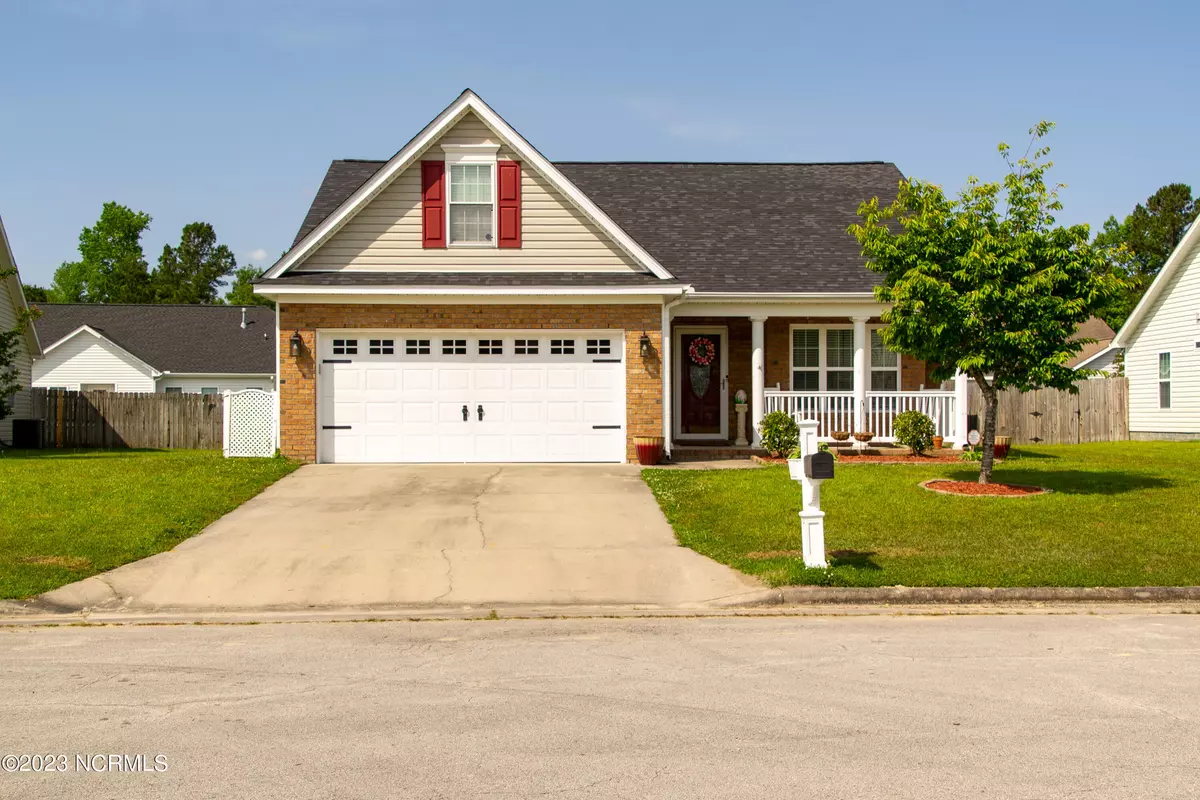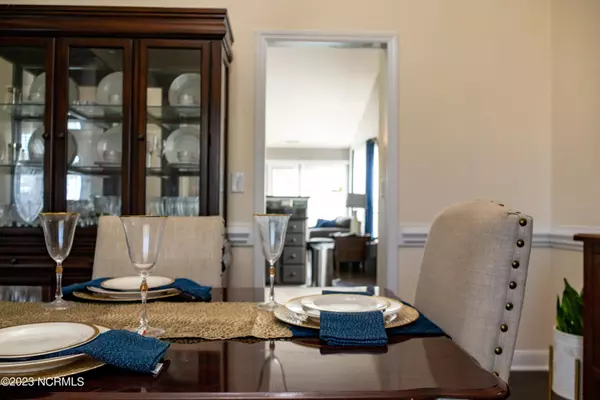$305,000
$305,000
For more information regarding the value of a property, please contact us for a free consultation.
3 Beds
2 Baths
1,954 SqFt
SOLD DATE : 06/29/2023
Key Details
Sold Price $305,000
Property Type Single Family Home
Sub Type Single Family Residence
Listing Status Sold
Purchase Type For Sale
Square Footage 1,954 sqft
Price per Sqft $156
Subdivision Lynnwood Highlands
MLS Listing ID 100384472
Sold Date 06/29/23
Style Wood Frame
Bedrooms 3
Full Baths 2
HOA Fees $420
HOA Y/N Yes
Originating Board North Carolina Regional MLS
Year Built 2006
Annual Tax Amount $1,151
Lot Size 8,712 Sqft
Acres 0.2
Lot Dimensions 67 x 120
Property Description
Come and make yourself at home in this lovely 3-bedroom, 2-bathroom house, complete with a versatile FROG that can easily serve as a 4th bedroom or a media room. Take advantage of community pool access and the absence of city taxes. The open-concept living room is a perfect gathering spot, with a cozy fireplace to set the mood. The spacious master suite boasts a tray ceiling, a double sink vanity, a large soaking tub, and a walk-in shower, making it the perfect retreat after a long day. Enjoy the fully fenced and generously-sized backyard, ideal for outdoor activities. This charming property is situated on a cul-de-sac within the thriving Lynnwood Highlands community and is just minutes away from MCAS Cherry Point and downtown New Bern.
Location
State NC
County Craven
Community Lynnwood Highlands
Zoning Residential
Direction From New Bern towards Havelock to E. Fisher Avenue.Turn left onto E Fisher Ave toward Neuse Harbour. Go for 0.3 mi. Turn right onto Lynden Ln.Then, turn left onto Raihier Ct. Then, turn right onto Kenmore Ct. Go for 200 ft.
Rooms
Basement None
Primary Bedroom Level Primary Living Area
Ensuite Laundry Inside
Interior
Interior Features Master Downstairs
Laundry Location Inside
Heating Heat Pump, Electric
Flooring LVT/LVP
Appliance Stove/Oven - Electric, Refrigerator, Microwave - Built-In, Dishwasher
Laundry Inside
Exterior
Garage Paved
Garage Spaces 2.0
Pool None
Utilities Available Natural Gas Connected
Waterfront No
Roof Type Architectural Shingle
Accessibility None
Porch Patio
Parking Type Paved
Building
Lot Description Cul-de-Sac Lot
Story 1
Foundation Slab
Sewer Municipal Sewer
Water Municipal Water
New Construction No
Schools
Elementary Schools W. Jesse Gurganus
Middle Schools Tucker Creek
High Schools Havelock
Others
Tax ID 7-206-6 -145
Acceptable Financing Cash, Conventional, FHA, VA Loan
Listing Terms Cash, Conventional, FHA, VA Loan
Special Listing Condition None
Read Less Info
Want to know what your home might be worth? Contact us for a FREE valuation!

Our team is ready to help you sell your home for the highest possible price ASAP

GET MORE INFORMATION

Owner/Broker In Charge | License ID: 267841






