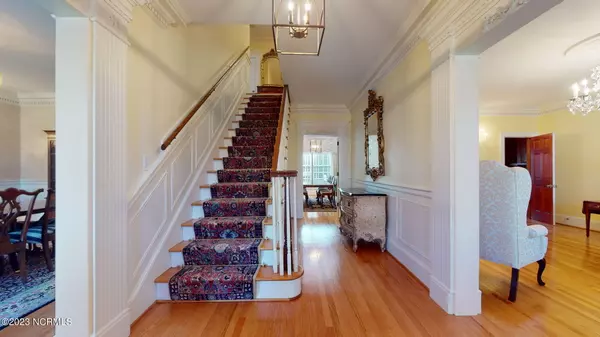$655,000
$675,000
3.0%For more information regarding the value of a property, please contact us for a free consultation.
4 Beds
4 Baths
4,633 SqFt
SOLD DATE : 06/29/2023
Key Details
Sold Price $655,000
Property Type Single Family Home
Sub Type Single Family Residence
Listing Status Sold
Purchase Type For Sale
Square Footage 4,633 sqft
Price per Sqft $141
Subdivision Lynndale
MLS Listing ID 100371795
Sold Date 06/29/23
Style Wood Frame
Bedrooms 4
Full Baths 3
Half Baths 1
HOA Y/N No
Originating Board North Carolina Regional MLS
Year Built 1971
Annual Tax Amount $5,076
Lot Size 0.790 Acres
Acres 0.79
Lot Dimensions .79
Property Description
Exquisite estate in popular Lynndale. Over 4500 square feet rests beautifully on 3/4 of an acre. This home boasts gorgeous hardwood floors throughout and plenty of spacious rooms for entertaining! The craftsmanship and detail in this home are remarkable. The primary master suite is downstairs and showcases a stunning master bath and a closet you have to see to believe! There is an abundance of space in this home which is on display throughout the downstairs with two dining rooms, a formal living room, large den, study and roomy kitchen with granite tops, island, tile back splash and stainless appliances. Upstairs includes another large bedroom with ensuite bath, two additional bedrooms and full bath, and an office/library room. The fully fenced in backyard offers exceptional yard space for kids to play and has a large brick patio, perfect for entertaining friends and family. Conveniently located in the center of town with the elegance of a stately manor!
Location
State NC
County Pitt
Community Lynndale
Zoning R15S
Direction Evans street to Martinsburough, first right on Asbury, left on Williamsburg, home is on the right.
Rooms
Other Rooms Storage
Basement Crawl Space
Primary Bedroom Level Primary Living Area
Ensuite Laundry Inside
Interior
Interior Features Foyer, Kitchen Island, Master Downstairs, 9Ft+ Ceilings, Ceiling Fan(s), Pantry, Walk-in Shower, Walk-In Closet(s)
Laundry Location Inside
Heating Gas Pack, Electric, Heat Pump, Natural Gas
Cooling Central Air
Flooring Tile, Wood
Window Features Thermal Windows
Appliance Microwave - Built-In
Laundry Inside
Exterior
Garage Paved
Garage Spaces 2.0
Pool None
Utilities Available Municipal Sewer Available, Municipal Water Available
Waterfront No
Roof Type Shingle
Porch Patio, Porch
Parking Type Paved
Building
Lot Description Front Yard, Corner Lot
Story 2
New Construction No
Schools
Elementary Schools South Greenville
Middle Schools E. B. Aycock
High Schools J. H. Rose
Others
Tax ID 022620
Acceptable Financing Cash, Conventional, FHA, VA Loan
Listing Terms Cash, Conventional, FHA, VA Loan
Special Listing Condition None
Read Less Info
Want to know what your home might be worth? Contact us for a FREE valuation!

Our team is ready to help you sell your home for the highest possible price ASAP

GET MORE INFORMATION

Owner/Broker In Charge | License ID: 267841






