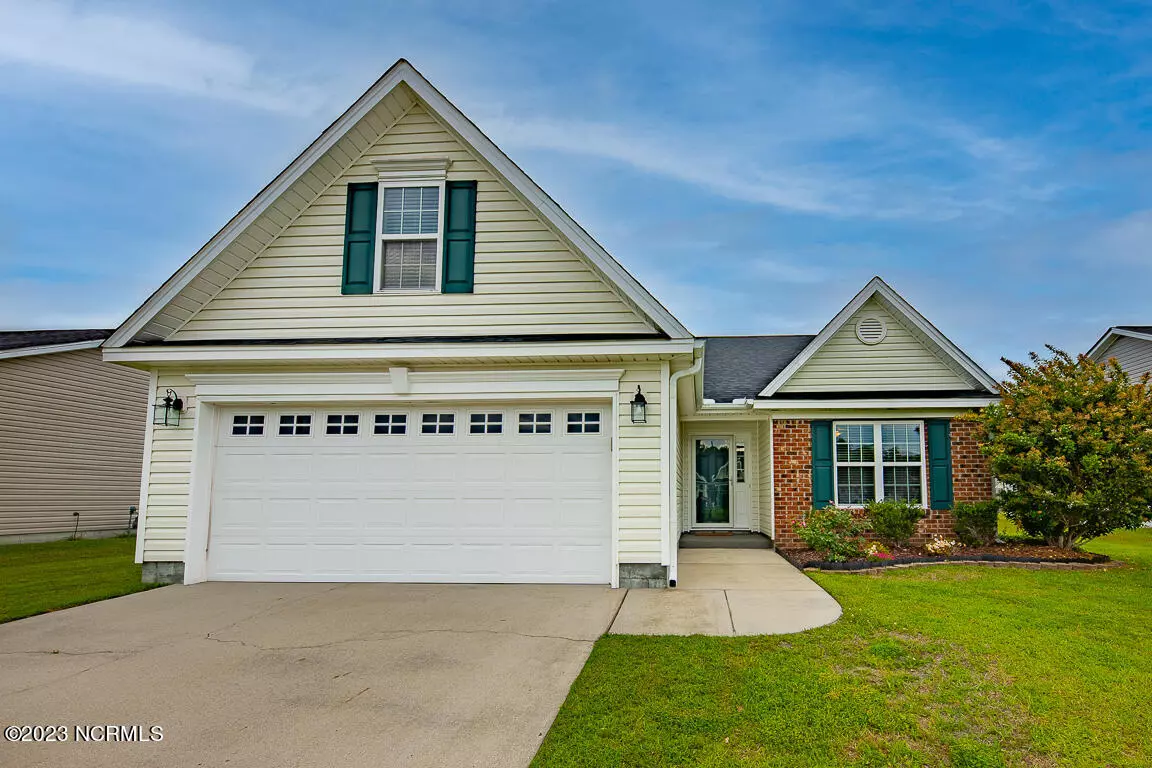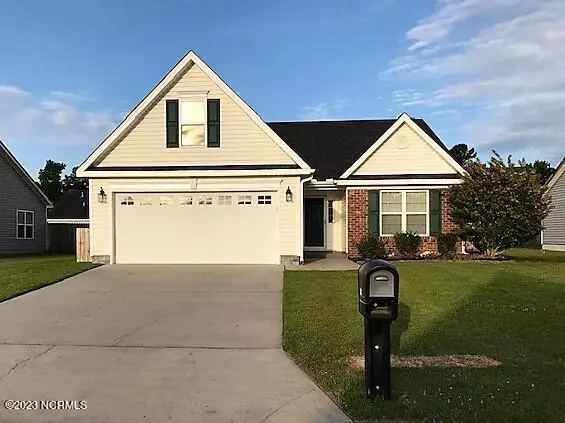$300,000
$300,000
For more information regarding the value of a property, please contact us for a free consultation.
3 Beds
2 Baths
1,618 SqFt
SOLD DATE : 06/29/2023
Key Details
Sold Price $300,000
Property Type Single Family Home
Sub Type Single Family Residence
Listing Status Sold
Purchase Type For Sale
Square Footage 1,618 sqft
Price per Sqft $185
Subdivision Lynnwood Highlands
MLS Listing ID 100385064
Sold Date 06/29/23
Style Wood Frame
Bedrooms 3
Full Baths 2
HOA Fees $420
HOA Y/N Yes
Originating Board North Carolina Regional MLS
Year Built 2006
Lot Size 7,841 Sqft
Acres 0.18
Lot Dimensions 120x67x120x67
Property Description
Looking for a Move In ready Home! 3 bedrooms and 2 bath with Room over garage which has closet and may be used as addiational bedroom, media, or office.
Current owner painted the downstairs and removed the popcorn ceilings. It has been almost totally remodeled. The kitchen features Quartz countertops and custom tile backsplash with stainless steel appliances plus new lighting. New carpets and LVP flooring on main level. Natural gas for fireplace logs and hot water heater. This beautiful home is a split floor plan with walk-in closet in the Master suite.
Roof and water heater replaced in 2019. Fenced in back yard with patio and 2 car garage. Community Pool
Location
State NC
County Craven
Community Lynnwood Highlands
Zoning Residential
Direction Hwy 70 to East Fischer Blvd. Turn right on Lynden Lane; left on Ranier Court. Turn right on Kenmore and house on right
Location Details Mainland
Rooms
Basement None
Primary Bedroom Level Primary Living Area
Ensuite Laundry Inside
Interior
Interior Features Foyer, Kitchen Island, Master Downstairs, Ceiling Fan(s), Eat-in Kitchen, Walk-In Closet(s)
Laundry Location Inside
Heating Gas Pack, Heat Pump, Fireplace(s), Electric, Natural Gas
Flooring LVT/LVP, Carpet
Fireplaces Type Gas Log
Fireplace Yes
Window Features Thermal Windows,Blinds
Appliance Vent Hood, Stove/Oven - Electric, Refrigerator, Range, Dryer, Dishwasher
Laundry Inside
Exterior
Garage Concrete, Off Street
Garage Spaces 2.0
Waterfront No
Roof Type Architectural Shingle
Porch Patio
Parking Type Concrete, Off Street
Building
Lot Description Cul-de-Sac Lot
Story 1
Entry Level One and One Half
Foundation Slab
Sewer Municipal Sewer
Water Municipal Water
New Construction No
Others
Tax ID 7-206-6 -144
Acceptable Financing Cash, Conventional, FHA, USDA Loan, VA Loan
Listing Terms Cash, Conventional, FHA, USDA Loan, VA Loan
Special Listing Condition None
Read Less Info
Want to know what your home might be worth? Contact us for a FREE valuation!

Our team is ready to help you sell your home for the highest possible price ASAP

GET MORE INFORMATION

Owner/Broker In Charge | License ID: 267841






