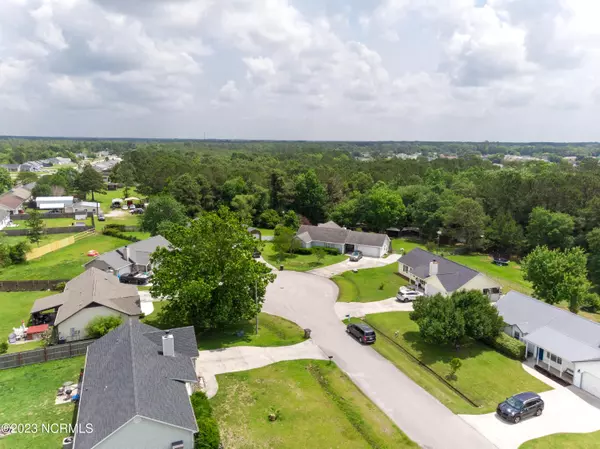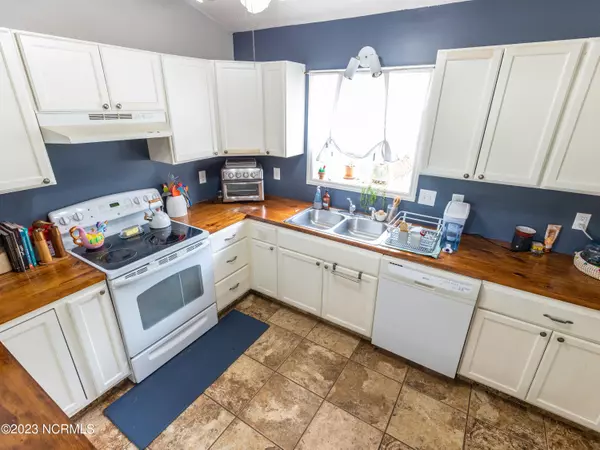$235,000
$235,000
For more information regarding the value of a property, please contact us for a free consultation.
3 Beds
2 Baths
1,674 SqFt
SOLD DATE : 07/05/2023
Key Details
Sold Price $235,000
Property Type Single Family Home
Sub Type Single Family Residence
Listing Status Sold
Purchase Type For Sale
Square Footage 1,674 sqft
Price per Sqft $140
Subdivision Foxtrace
MLS Listing ID 100385799
Sold Date 07/05/23
Style Wood Frame
Bedrooms 3
Full Baths 2
HOA Y/N No
Originating Board North Carolina Regional MLS
Year Built 1993
Annual Tax Amount $1,209
Lot Size 0.430 Acres
Acres 0.43
Lot Dimensions 85x219.80x85x219.80
Property Description
Nestled down a quiet cul-de-sac, 1600+ Sq Ft/3 Bed/2 Bath/2 Car/No City Taxes/No HOA. Featuring mature hardwood trees, a mammoth fenced in backyard, complete with a screened-in back porch. Upon entry into the living room, your eyes are immediately drawn to the beautiful wood-burning fireplace with mantel, LVP flooring, and vaulted ceiling. A conveniently located serving hatch ties the kitchen, living, and dining room together, making entertaining friends and family a pleasure. Moving into the kitchen you will be delighted with the horseshoe layout and low maintenance upgrades. These include sealed butcher-block countertops, white cabinets, and tile floors. The tile extends all the way into the expansive laundry room, including cabinets high and low, space to hang laundry, and even a matching butcher-block countertop to sort and fold. The custom features don't stop there. Sprinkled throughout the three bedrooms is a built-in bookshelf and even a window reading nook. The oversized master bedroom window features a panoramic view of your gorgeous new backyard. Imagine brewing coffee in the morning, sliding out the backdoor, and settling into a spacious screened-in porch with ceiling fan. Enjoy the breathtaking sunrise through the trees, while being pampered with a cool breeze. Located just outside the 172 gate of Camp Lejeune. Don't miss your opportunity to view this property!
*OFFER DEADLINE FRIDAY MAY 26th @5PM.
Location
State NC
County Onslow
Community Foxtrace
Zoning R-10
Direction NC-24, turn left on Queens Creek Rd to Sand Ridge Rd in Hubert. Follow Sand Ridge Rd, to Josie Ct. Home will be on the right.
Rooms
Primary Bedroom Level Primary Living Area
Interior
Interior Features Master Downstairs
Heating Electric, Heat Pump
Cooling Central Air
Laundry Inside
Exterior
Garage Concrete
Garage Spaces 2.0
Roof Type Metal
Porch Covered, Patio, Porch, Screened
Building
Lot Description Cul-de-Sac Lot
Story 1
Foundation Slab
Sewer Municipal Sewer
Water Municipal Water
New Construction No
Others
Tax ID 1308f-135
Acceptable Financing Cash, Conventional, FHA, VA Loan
Listing Terms Cash, Conventional, FHA, VA Loan
Special Listing Condition None
Read Less Info
Want to know what your home might be worth? Contact us for a FREE valuation!

Our team is ready to help you sell your home for the highest possible price ASAP

GET MORE INFORMATION

Owner/Broker In Charge | License ID: 267841






