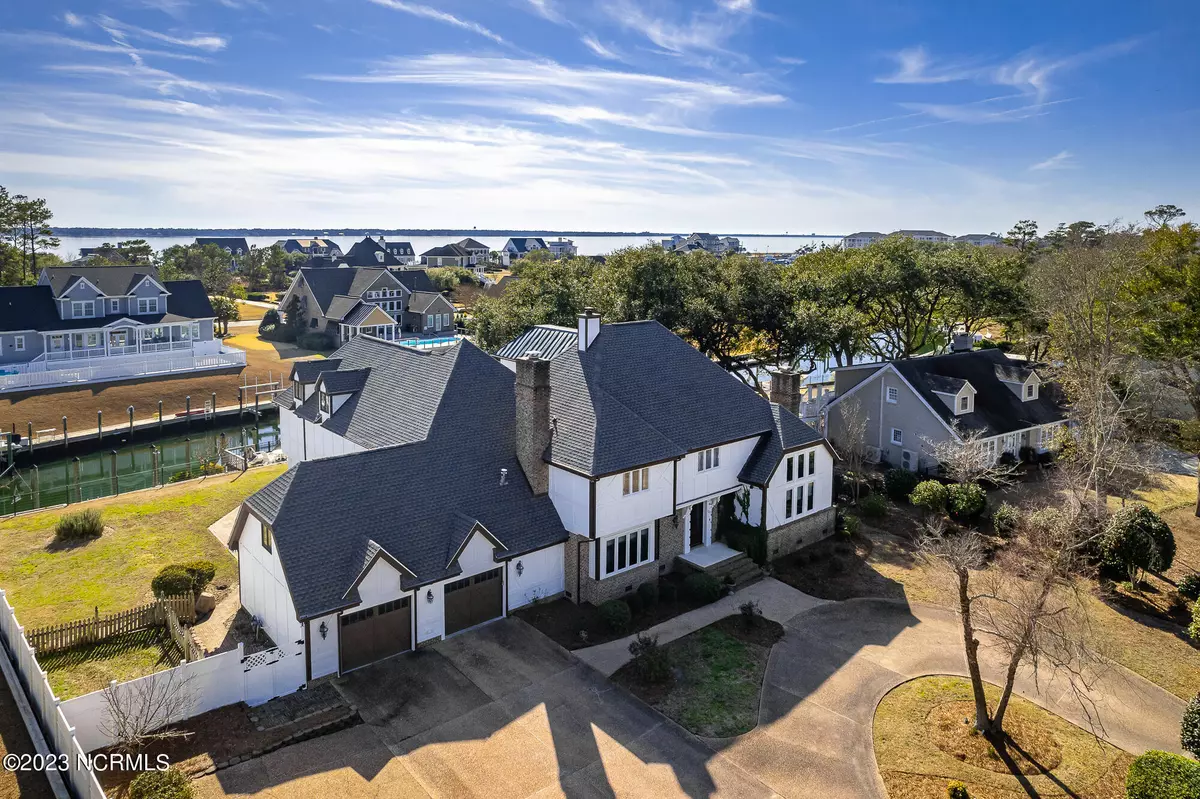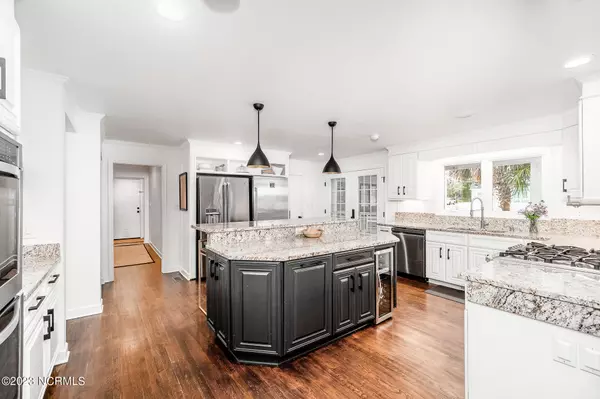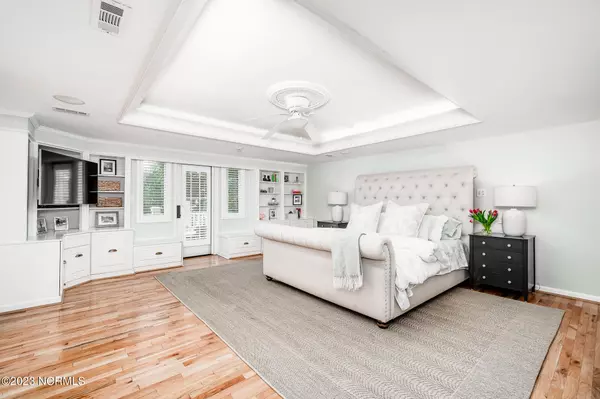$1,300,000
$1,450,000
10.3%For more information regarding the value of a property, please contact us for a free consultation.
5 Beds
6 Baths
6,783 SqFt
SOLD DATE : 07/06/2023
Key Details
Sold Price $1,300,000
Property Type Single Family Home
Sub Type Single Family Residence
Listing Status Sold
Purchase Type For Sale
Square Footage 6,783 sqft
Price per Sqft $191
Subdivision Spooners Creek
MLS Listing ID 100369838
Sold Date 07/06/23
Style Wood Frame
Bedrooms 5
Full Baths 4
Half Baths 2
HOA Y/N No
Originating Board North Carolina Regional MLS
Year Built 1981
Annual Tax Amount $5,943
Lot Size 0.550 Acres
Acres 0.55
Lot Dimensions 132.83' x 171.75' x 136.69' x 188.91' per plat map
Property Description
Deep water canalfront home in Spooner's Creek with private dockage, a boat lift and easy access to Bogue Sound, the ICW, sportfishing and recreational waters! This one-of-a-kind home is being offered with some furnishings (see documents) and features: a renovated first floor, a professionally designed interior, recent updates and ample spaces inside and out to fully enjoy the coastal lifestyle! Please see the Special Features sheet and a professional sketch in documents for greater details. Gourmet kitchen with granite counters and high end appliances; formal dining room; multiple flexible use rooms lend themselves to a variety of uses specific to your Buyer's needs; spacious en-suite master bedroom on the second floor with built-in bookcases, cabinets, huge walk-in closet and a private staircase to the third floor office/den; first floor bedroom suite or guest room; great outdoor spaces overlooking the deep water canal. NOTE: a CAMA permit has been APPROVED for bulkhead and dock repairs/upgrades. Buyer will need to apply for a new permit to begin work.
Location
State NC
County Carteret
Community Spooners Creek
Zoning Residential
Direction Highway 24 to Bryan Street; turn right onto Webb Court; home will be on your left located on a deep water canal
Location Details Mainland
Rooms
Basement Crawl Space, None
Primary Bedroom Level Non Primary Living Area
Interior
Interior Features Foyer, Intercom/Music, Solid Surface, In-Law Floorplan, Whole-Home Generator, Bookcases, Kitchen Island, Vaulted Ceiling(s), Ceiling Fan(s), Furnished, Pantry, Sauna, Walk-in Shower, Wet Bar, Eat-in Kitchen, Walk-In Closet(s)
Heating Electric, Forced Air
Cooling Central Air
Flooring Carpet, Tile, Wood
Window Features Blinds
Laundry Inside
Exterior
Parking Features Electric Vehicle Charging Station(s), Circular Driveway, Lighted, On Site, Paved
Garage Spaces 2.0
Waterfront Description Boat Lift, Bulkhead, Canal Front, Deeded Water Access, Deeded Water Rights, Deeded Waterfront, Sound Side, Water Access Comm, Water Depth 4+, Waterfront Comm, Sailboat Accessible
View Canal, Water
Roof Type Shingle, Composition
Porch Deck, Patio, Porch
Building
Lot Description Cul-de-Sac Lot
Story 3
Entry Level Three Or More
Sewer Municipal Sewer
Water Municipal Water
New Construction No
Schools
Elementary Schools Morehead City Elem
Middle Schools Morehead City
High Schools West Carteret
Others
Tax ID 636613037319000
Acceptable Financing Cash, Conventional
Listing Terms Cash, Conventional
Special Listing Condition None
Read Less Info
Want to know what your home might be worth? Contact us for a FREE valuation!

Our team is ready to help you sell your home for the highest possible price ASAP

GET MORE INFORMATION
Owner/Broker In Charge | License ID: 267841






