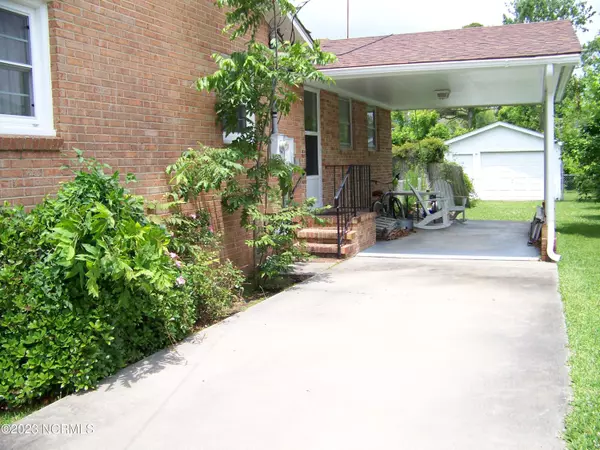$215,000
$269,000
20.1%For more information regarding the value of a property, please contact us for a free consultation.
3 Beds
2 Baths
1,477 SqFt
SOLD DATE : 07/07/2023
Key Details
Sold Price $215,000
Property Type Single Family Home
Sub Type Single Family Residence
Listing Status Sold
Purchase Type For Sale
Square Footage 1,477 sqft
Price per Sqft $145
Subdivision N Morehead Ext
MLS Listing ID 100386016
Sold Date 07/07/23
Style Wood Frame
Bedrooms 3
Full Baths 1
Half Baths 1
HOA Y/N No
Originating Board North Carolina Regional MLS
Year Built 1960
Lot Size 0.290 Acres
Acres 0.29
Lot Dimensions 79 X 143 X 77 X 12 X 178
Property Description
So much potential in this 3 bedroom 1 1/2 bath brick home at 811 S Yaupon Terrace. The large den on the rear of the home will give you great space. Back yard has a fig tree & a young pecan tree. All but 2 windows replaced. The roof on the house was replaced in approximately 2019. The 3 ton HV/AC unit is newer too! The 16 X 20 outbuilding has 200 amp power for a perfect workshop or man cave. Kitchen & bathroom floors in need of repair. Stove & cooktop do not work. Home is being sold as is. This home is ready for you to add your touch and make it home. Great location in Morehead City. S Yaupon Terrace is a loop road off of Emeline Place which tends to reduce through traffic. Sit in the front yard and look at Calico Creek across the street. Call today to check it out and make it yours.
Location
State NC
County Carteret
Community N Morehead Ext
Zoning residential
Direction From Arendell Street, turn onto North 20th Street. Go over the Calico Creek bridge. Take a left onto Emeline Place. Take a left onto S Yaupon Terrace. 811 S Yaupon Terrace will be on the right.
Location Details Mainland
Rooms
Other Rooms Workshop
Basement Crawl Space, None
Primary Bedroom Level Primary Living Area
Interior
Interior Features Workshop, Master Downstairs, Eat-in Kitchen
Heating Electric, Heat Pump
Cooling Central Air
Flooring Carpet, Vinyl
Fireplaces Type Gas Log
Fireplace Yes
Laundry Hookup - Dryer, Washer Hookup, In Kitchen
Exterior
Parking Features Concrete, Attached Carport Spaces, On Site, Paved
Carport Spaces 1
Pool None
Waterfront Description None
View Creek/Stream
Roof Type Architectural Shingle, Shingle, Composition
Accessibility None
Porch Porch
Building
Story 1
Entry Level One
Foundation Brick/Mortar
Sewer Municipal Sewer
Water Municipal Water
New Construction No
Schools
Elementary Schools Morehead City Primary
Middle Schools Morehead City
High Schools West Carteret
Others
Tax ID 638613144214000
Acceptable Financing Cash, Conventional
Listing Terms Cash, Conventional
Special Listing Condition None
Read Less Info
Want to know what your home might be worth? Contact us for a FREE valuation!

Our team is ready to help you sell your home for the highest possible price ASAP

GET MORE INFORMATION
Owner/Broker In Charge | License ID: 267841






