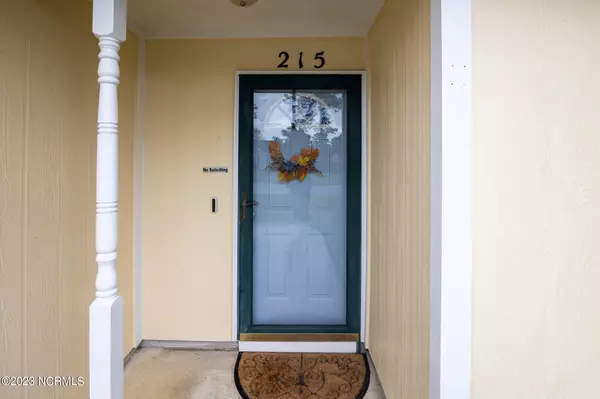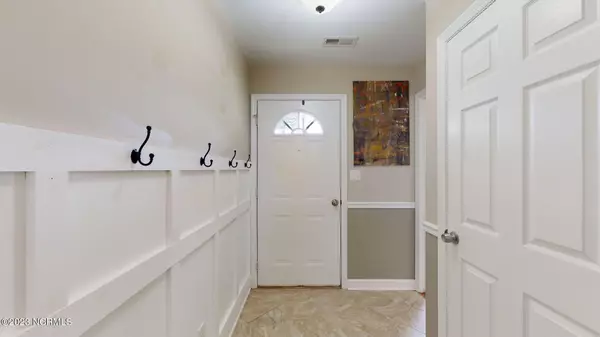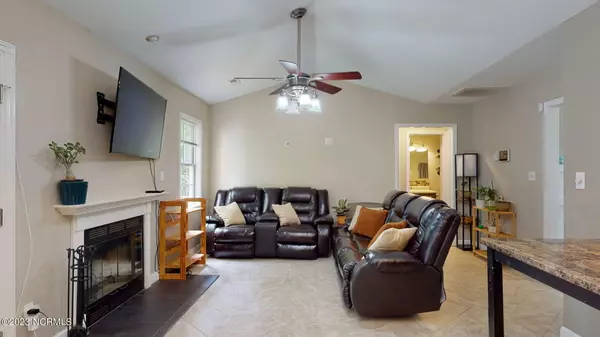$227,765
$220,000
3.5%For more information regarding the value of a property, please contact us for a free consultation.
3 Beds
2 Baths
1,196 SqFt
SOLD DATE : 07/10/2023
Key Details
Sold Price $227,765
Property Type Single Family Home
Sub Type Single Family Residence
Listing Status Sold
Purchase Type For Sale
Square Footage 1,196 sqft
Price per Sqft $190
Subdivision Foxtrace
MLS Listing ID 100380237
Sold Date 07/10/23
Style Wood Frame
Bedrooms 3
Full Baths 2
HOA Y/N No
Originating Board North Carolina Regional MLS
Year Built 2001
Annual Tax Amount $1,211
Lot Size 0.450 Acres
Acres 0.45
Lot Dimensions Irregular - Triangle Shaped
Property Description
Single level three bedroom, two bathroom home with split floor plan. Open concept with vaulted ceiling, wood burning fireplace, tile flooring, and cozy eat-in kitchen. Refrigerator conveys. Previous owner renovated the home, including roof, in 2021. Attached two car garage. Fenced backyard with fire pit. Storage shed conveys. Location! Location! Close to Camp Lejeune, schools, shopping and other area attractions. Doorbell & video surveillance equipment do not convey.
Location
State NC
County Onslow
Community Foxtrace
Zoning R10
Direction HWY 24 East to Hubert, right on HWY 172, left on Starling Road, right on Sandridge Road, & left on Parnell Road. Look for yard sign.
Rooms
Other Rooms Shed(s)
Basement None
Primary Bedroom Level Primary Living Area
Interior
Interior Features Foyer, Master Downstairs, Vaulted Ceiling(s), Ceiling Fan(s), Eat-in Kitchen, Walk-In Closet(s)
Heating Wood, Heat Pump, Fireplace(s), Electric, Forced Air
Cooling Central Air
Flooring Carpet, Tile
Window Features Blinds
Appliance Microwave - Built-In
Laundry Hookup - Dryer, In Garage, Washer Hookup
Exterior
Garage Attached, Concrete, Off Street, On Site
Garage Spaces 2.0
Pool None
Utilities Available Water Connected
Waterfront Description None
Roof Type Shingle
Accessibility None
Porch Patio
Building
Story 1
Foundation Slab
New Construction No
Schools
Elementary Schools Sand Ridge
Middle Schools Swansboro
High Schools Swansboro
Others
Tax ID 534403134196
Acceptable Financing Cash, Conventional, FHA, USDA Loan, VA Loan
Listing Terms Cash, Conventional, FHA, USDA Loan, VA Loan
Special Listing Condition None
Read Less Info
Want to know what your home might be worth? Contact us for a FREE valuation!

Our team is ready to help you sell your home for the highest possible price ASAP

GET MORE INFORMATION

Owner/Broker In Charge | License ID: 267841






