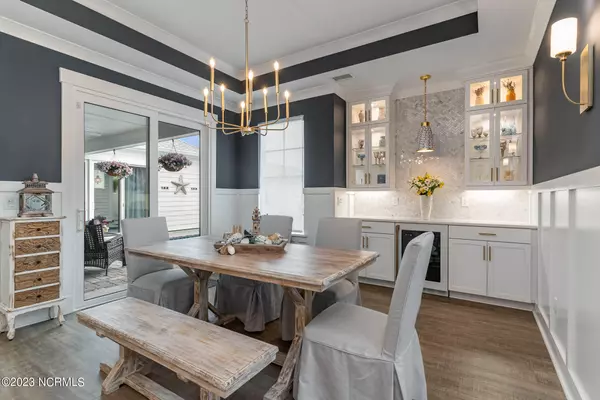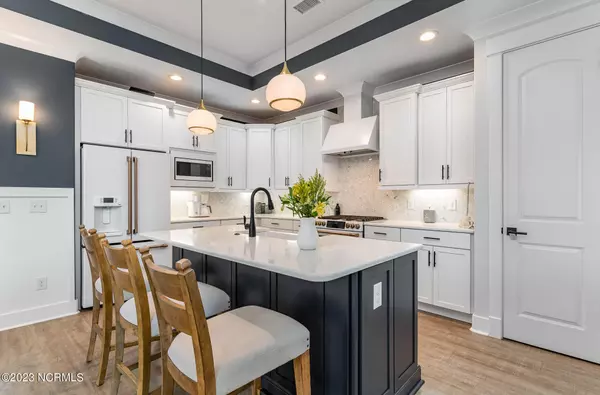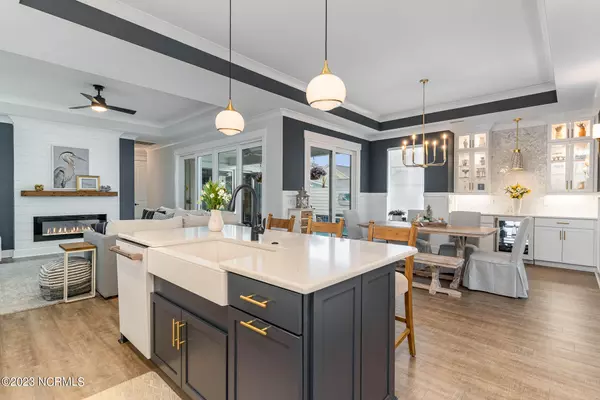$567,000
$579,900
2.2%For more information regarding the value of a property, please contact us for a free consultation.
2 Beds
2 Baths
1,492 SqFt
SOLD DATE : 07/10/2023
Key Details
Sold Price $567,000
Property Type Single Family Home
Sub Type Single Family Residence
Listing Status Sold
Purchase Type For Sale
Square Footage 1,492 sqft
Price per Sqft $380
Subdivision Kingfish Bay
MLS Listing ID 100385577
Sold Date 07/10/23
Style Wood Frame
Bedrooms 2
Full Baths 2
HOA Fees $2,832
HOA Y/N Yes
Originating Board North Carolina Regional MLS
Year Built 2020
Annual Tax Amount $2,137
Lot Size 4,080 Sqft
Acres 0.09
Lot Dimensions 80x51x80x51
Property Description
Welcome to this elegant home in the beautiful gated community of Kingfish Bay. The custom design offers 2 bedrooms, 2 baths and a flex room. As you enter, you'll be greeted by upgrades galore in every direction. The kitchen has CAFE appliances, including gas range. The accent paint tray ceiling extends into the dining area which has custom trimwork and a built in buffet with beverage cooler. The living room draws your eyes to the shiplap wall featuring the gas fireplace, which has options of changing colors. The owner's suite has an accent wall of custom trim and walk in closet. The owner's bathroom has double sinks and a frameless zero entry shower. Separate laundry room has a closet and cabinets for storage. The home surrounds the serenity of the gorgeous private in ground pool. There are views from every room of the home. The covered veranda of the patio is perfect to enjoy the fountain. The community of Kingfish Bay is a private gated waterfront community located on 60+ acres on the Calabash River. It has pool, clubhouse with fitness center, kayak launch, fishing pier, adirondack chairs and firepit area. Homeowners also enjoy a private oceanfront clubhouse on Sunset Beach.
This home and community is truly amazing so come take a look!
Location
State NC
County Brunswick
Community Kingfish Bay
Zoning R6
Direction From NC-179 in Calabash, turn right onto Kingfish Blvd. At the clubhouse turn left. Turn left on Harbour Place Drive.
Rooms
Primary Bedroom Level Primary Living Area
Interior
Interior Features Kitchen Island, Master Downstairs, 9Ft+ Ceilings, Tray Ceiling(s), Ceiling Fan(s), Pantry, Walk-in Shower, Walk-In Closet(s)
Heating Electric, Heat Pump
Cooling Central Air
Flooring LVT/LVP, Tile
Fireplaces Type Gas Log
Fireplace Yes
Window Features Blinds
Laundry Hookup - Dryer, Washer Hookup, Inside
Exterior
Garage Attached, Paved
Garage Spaces 1.0
Pool In Ground
Waterfront No
Waterfront Description Water Access Comm, Waterfront Comm
Roof Type Architectural Shingle
Porch Covered, Patio
Building
Story 1
Foundation Slab
Sewer Municipal Sewer
Water Municipal Water
New Construction No
Schools
Elementary Schools Jessie Mae Monroe
Middle Schools Shallotte
High Schools West Brunswick
Others
HOA Fee Include Maint - Comm Areas, Maintenance Grounds, Security
Tax ID 255ag019
Acceptable Financing Cash, Conventional
Listing Terms Cash, Conventional
Special Listing Condition None
Read Less Info
Want to know what your home might be worth? Contact us for a FREE valuation!

Our team is ready to help you sell your home for the highest possible price ASAP

GET MORE INFORMATION

Owner/Broker In Charge | License ID: 267841






