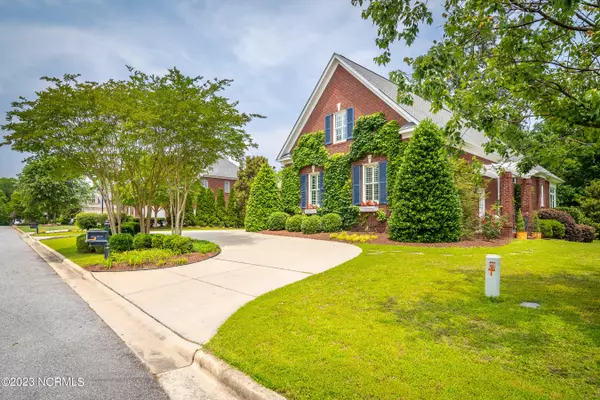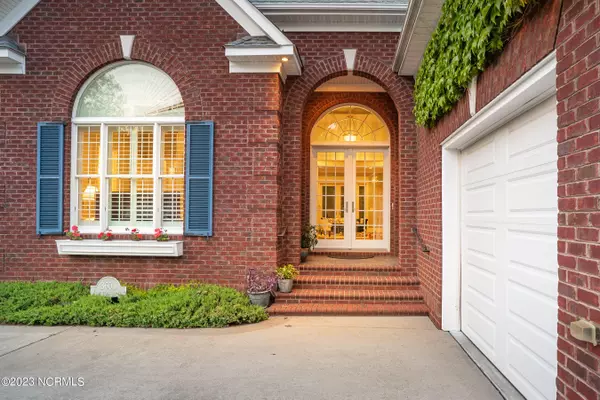$710,000
$650,000
9.2%For more information regarding the value of a property, please contact us for a free consultation.
4 Beds
4 Baths
4,099 SqFt
SOLD DATE : 07/05/2023
Key Details
Sold Price $710,000
Property Type Single Family Home
Sub Type Single Family Residence
Listing Status Sold
Purchase Type For Sale
Square Footage 4,099 sqft
Price per Sqft $173
Subdivision Ironwood
MLS Listing ID 100385556
Sold Date 07/05/23
Style Wood Frame
Bedrooms 4
Full Baths 2
Half Baths 2
HOA Fees $440
HOA Y/N Yes
Originating Board North Carolina Regional MLS
Year Built 2006
Lot Size 0.570 Acres
Acres 0.57
Lot Dimensions 110x225
Property Description
Gorgeous brick home nestled on a private tree lined lot that has created the most beautiful scenery. As soon as you walk into the foyer you will immediatley notice the extensive attention to detail in this custom built home, including the beautiful hardwood floors. The great-room has built-ins surrounding the see-thru fireplace. A library area opens up to the great room with wall to wall built-ins, perfectly designed. Full length glass on wall overlooking the backyard from the great-room. The kitchen is a cook's dream with the amount of storage space, counter space, large island and farmhouse sink. The stove/oven has been upgraded to a gas/electric hybrid, with the gas cook top. The kitchen is open to additional living space with the see-thru fireplace, an eating area, and more custom built-ins. Making this home have the perfect entertaining floor plan. Formal dining room for those wanting additional seating. Master bedroom suite features large windows that over-look the landscaped backyard and serene private woods. 3 walk-in closets in the master bedroom. Master bathroom has an oversized zero-entry tile shower, double sink vanity with linen space, and a beautiful picture window that let's in a lot of natural light. The other two bedrooms on first floor feature custom storage space. There is a deep 2-door closet in hallway with a built-in office,or could be used as a craft room. Upstairs is a very large bonus room with a full closet, making this room the 4th bedroom. This 4th bedroom has built-in storage. This home has tons of floored attic space. If you enjoy outdoor living this home has what you want with a 3-season porch, covered porch area with a newer remote controlled retractable screen, and a patio cooking out or a firepit night. Other features include: Encapsulated crawl space in 2022 with 2 dehumidifiers, Anderson windows, 10 plus foot ceilings, heavy moldings, potential for an elevator shaft to be added and so much more!
Location
State NC
County Pitt
Community Ironwood
Zoning R9S
Direction NC-43 N/W 5th St, turn onto Golf View Dr, right onto Oak Hills Dr. Home at end of the street on the left.
Rooms
Basement Crawl Space
Primary Bedroom Level Primary Living Area
Ensuite Laundry Inside
Interior
Interior Features Foyer, Whirlpool, Bookcases, Kitchen Island, Master Downstairs, 9Ft+ Ceilings, Ceiling Fan(s), Pantry, Walk-in Shower, Walk-In Closet(s)
Laundry Location Inside
Heating Electric, Heat Pump
Cooling Central Air
Flooring Tile, Wood
Fireplaces Type Gas Log
Fireplace Yes
Window Features Blinds
Appliance Microwave - Built-In
Laundry Inside
Exterior
Garage Concrete
Garage Spaces 2.0
Pool None
Waterfront No
Roof Type Architectural Shingle
Porch Covered, Patio, Porch, Screened
Parking Type Concrete
Building
Story 1
Sewer Municipal Sewer
Water Municipal Water
New Construction No
Schools
Elementary Schools Falkland
Middle Schools Farmville
High Schools Farmville Central
Others
Tax ID 69045
Acceptable Financing Cash, Conventional, FHA, VA Loan
Listing Terms Cash, Conventional, FHA, VA Loan
Special Listing Condition None
Read Less Info
Want to know what your home might be worth? Contact us for a FREE valuation!

Our team is ready to help you sell your home for the highest possible price ASAP

GET MORE INFORMATION

Owner/Broker In Charge | License ID: 267841






