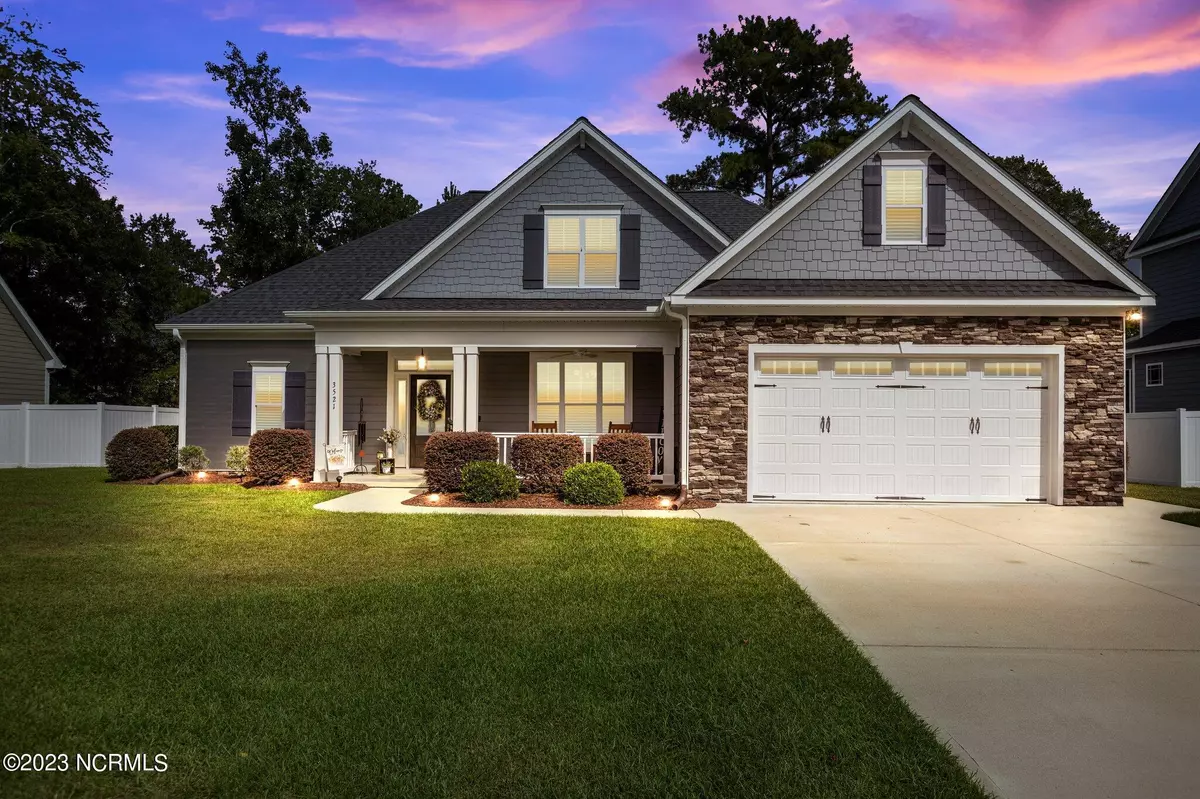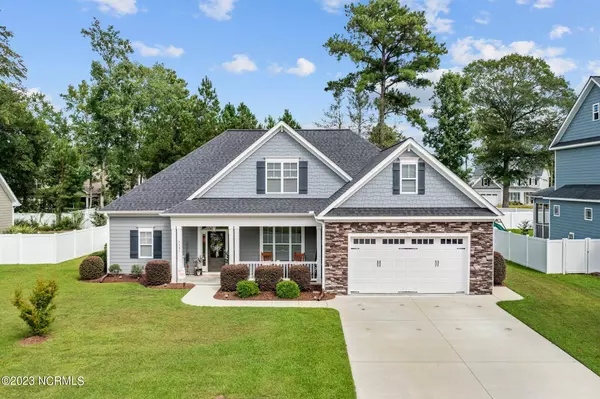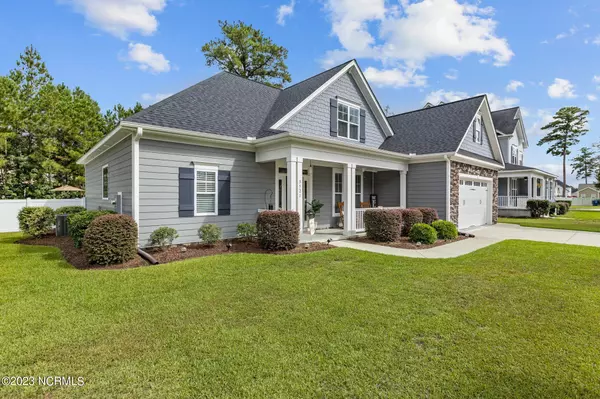$465,000
$459,900
1.1%For more information regarding the value of a property, please contact us for a free consultation.
4 Beds
3 Baths
2,837 SqFt
SOLD DATE : 07/10/2023
Key Details
Sold Price $465,000
Property Type Single Family Home
Sub Type Single Family Residence
Listing Status Sold
Purchase Type For Sale
Square Footage 2,837 sqft
Price per Sqft $163
Subdivision Colony Woods
MLS Listing ID 100385256
Sold Date 07/10/23
Style Wood Frame
Bedrooms 4
Full Baths 3
HOA Fees $240
HOA Y/N Yes
Originating Board North Carolina Regional MLS
Year Built 2017
Annual Tax Amount $4,226
Lot Size 0.280 Acres
Acres 0.28
Lot Dimensions 88 x 140
Property Description
SPLASH into SUMMER! 4 or 5 Bedroom home in the popular Colony Woods neighborhood is better than new! This gorgeous home is ready for summer fun and features a 12' x 24' inground salt water pool and entertainment area with tanning ledge (shallow end) with bubbler, spa jets with built-in seat, multi-colored lights! There's a Carolina Room with EZ Breeze enclosure and separate heat/air, open concept living area with great room with fireplace and gas logs and kitchen with breakfast nook overlooking the fenced back yard and pool area. The elegant kitchen features leathered granite countertops with a center island with polished granite top and coffee bar. The dining room and main areas have extensive moldings and built-ins that add to the high-quality feel of this home. Downstairs Main Bedroom Suite plus another downstairs office that can serve as a bedroom (with adjacent full bath) or in-law suite. Upstairs there are 3 large bedrooms, another full bath plus ample storage in 2 huge walk-in attic spaces. Don't let this rare gem slip away!
Location
State NC
County Pitt
Community Colony Woods
Zoning RA-20
Direction From Bypass, take Hwy 13/264 Alt to right on Frog Level Rd. Turn left on Colony Woods Dr. Turn right on Devereux Lane
Rooms
Primary Bedroom Level Primary Living Area
Ensuite Laundry Hookup - Dryer, Washer Hookup, Inside
Interior
Interior Features Master Downstairs
Laundry Location Hookup - Dryer, Washer Hookup, Inside
Heating Other-See Remarks, Heat Pump, Electric, Zoned
Cooling Central Air, Zoned
Flooring Carpet, Laminate, Tile
Window Features Thermal Windows
Appliance Wall Oven, Microwave - Built-In
Laundry Hookup - Dryer, Washer Hookup, Inside
Exterior
Garage Concrete, Garage Door Opener, Off Street, Paved
Garage Spaces 2.0
Waterfront No
Roof Type Architectural Shingle
Porch Patio, Porch
Parking Type Concrete, Garage Door Opener, Off Street, Paved
Building
Story 1
Foundation Slab
Sewer Municipal Sewer
Water Municipal Water
New Construction No
Schools
Elementary Schools Ridgewood
Middle Schools A. G. Cox
High Schools South Central
Others
HOA Fee Include Maint - Comm Areas
Tax ID 076810
Acceptable Financing Cash, Conventional, FHA, VA Loan
Listing Terms Cash, Conventional, FHA, VA Loan
Special Listing Condition None
Read Less Info
Want to know what your home might be worth? Contact us for a FREE valuation!

Our team is ready to help you sell your home for the highest possible price ASAP

GET MORE INFORMATION

Owner/Broker In Charge | License ID: 267841






