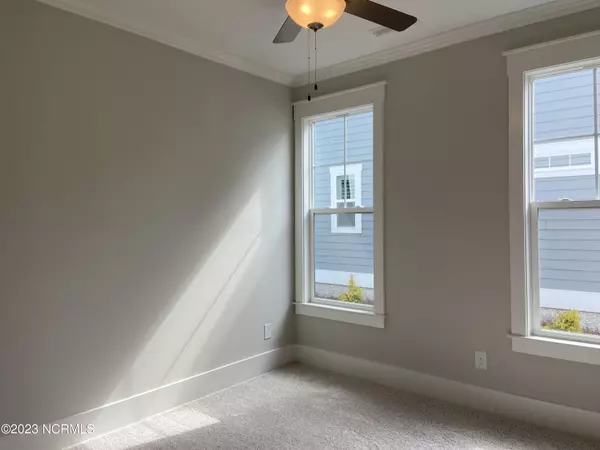$526,375
$526,375
For more information regarding the value of a property, please contact us for a free consultation.
3 Beds
3 Baths
2,020 SqFt
SOLD DATE : 07/12/2023
Key Details
Sold Price $526,375
Property Type Single Family Home
Sub Type Single Family Residence
Listing Status Sold
Purchase Type For Sale
Square Footage 2,020 sqft
Price per Sqft $260
Subdivision The Lakes At Pine Forest
MLS Listing ID 100361369
Sold Date 07/12/23
Style Wood Frame
Bedrooms 3
Full Baths 3
HOA Fees $3,000
HOA Y/N Yes
Originating Board North Carolina Regional MLS
Year Built 2022
Annual Tax Amount $207
Lot Size 7,144 Sqft
Acres 0.16
Lot Dimensions Irregular
Property Description
This home is move in ready! The Myrtle C is a perfect floor plan for homeowners who appreciate the luxury in the details. The primary suite is fit for royalty. With a walk-in closet that you could get lost in, this petite home is big on style. The great room opens into the kitchen, and the dining is perfect for informal evenings just as well large dinner parties. The additional Bedrooms in this home are perfect for children, guests, as well as office space. The Myrtle is a fantastic home for anyone looking to downsize but without sacrificing anything for day to day living. The rear screen porch is perfect for year round enjoyment. Additional features in this home include prestige kitchen, EVP flooring in the primary suite, quartz countertops in kitchen and baths, bay window in the primary suite, built-ins in the great room, and accented fireplace.
Location
State NC
County Brunswick
Community The Lakes At Pine Forest
Zoning R-15
Direction Follow US-17 S/US-76 W, use the right 2 lanes to take the US-17 S exit toward Brunswick County Beaches. Continue on US-17 /Ocean Hwy E. Turn left onto US-17 BUS S. Turn left onto NC-906. Turn left onto NC-211 S. Turn left onto Pine Plantation Pkwy. Pine Plantation Pkwy turns left and becomes Lake Club Circle. Turn right on Island Lakes Drive.
Rooms
Primary Bedroom Level Primary Living Area
Interior
Interior Features Kitchen Island, Master Downstairs, 9Ft+ Ceilings, Tray Ceiling(s), Ceiling Fan(s), Pantry, Walk-in Shower, Walk-In Closet(s)
Heating Electric, Heat Pump, Zoned
Cooling Central Air, Zoned
Flooring LVT/LVP, Carpet, Tile
Fireplaces Type Gas Log
Fireplace Yes
Appliance Wall Oven, Microwave - Built-In
Laundry Inside
Exterior
Exterior Feature Irrigation System
Garage Paved
Garage Spaces 2.0
Utilities Available Municipal Sewer Available, Municipal Water Available, Natural Gas Connected
Waterfront No
Waterfront Description None
View Pond
Roof Type Architectural Shingle
Porch Covered, Patio, Porch, Screened
Building
Story 2
Foundation Raised, Slab
Structure Type Irrigation System
New Construction Yes
Schools
Elementary Schools Southport
Middle Schools South Brunswick
High Schools South Brunswick
Others
HOA Fee Include Maint - Comm Areas, Maintenance Grounds
Tax ID 203ca012
Acceptable Financing Cash, Conventional, VA Loan
Listing Terms Cash, Conventional, VA Loan
Special Listing Condition None
Read Less Info
Want to know what your home might be worth? Contact us for a FREE valuation!

Our team is ready to help you sell your home for the highest possible price ASAP

GET MORE INFORMATION

Owner/Broker In Charge | License ID: 267841






