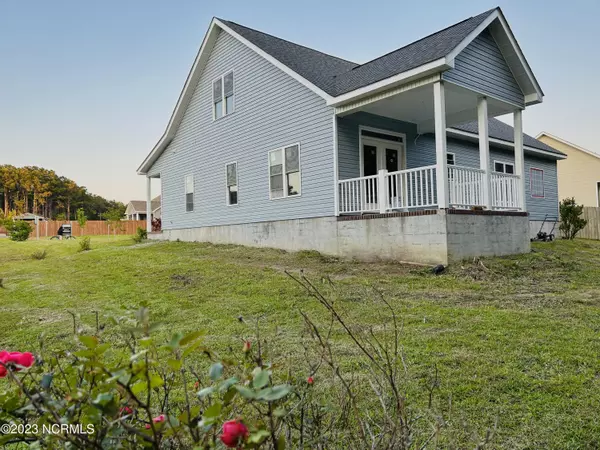$325,000
$325,000
For more information regarding the value of a property, please contact us for a free consultation.
3 Beds
3 Baths
1,912 SqFt
SOLD DATE : 07/13/2023
Key Details
Sold Price $325,000
Property Type Single Family Home
Sub Type Single Family Residence
Listing Status Sold
Purchase Type For Sale
Square Footage 1,912 sqft
Price per Sqft $169
Subdivision Shadow Creek Estates
MLS Listing ID 100358079
Sold Date 07/13/23
Style Wood Frame
Bedrooms 3
Full Baths 2
Half Baths 1
HOA Fees $100
HOA Y/N Yes
Originating Board North Carolina Regional MLS
Year Built 2023
Lot Size 0.450 Acres
Acres 0.45
Lot Dimensions 209 x 93
Property Description
NEW Construction in Shadow Creek Neighborhood! This home is currently being built on the slab foundation from the original construction and estimated completion is late May 1, 2023. This 3-bedroom 2.5 bath home features a first-floor primary bedroom. Upstairs you will find 2 bedrooms, a full bath, linen closet and a nook, perfect for an office or work out space. Brand new everything... SS Appliances, HVAC, Flooring, Granite Countertops, Roof - all new! Situated on .45 acres, the back porch looks out to a private back yard lined with trees. The neighborhood sidewalks and streetlights offer the perfect setting for walks in the evening. New photos to be added as cabinets and flooring are installed this week! Buyer to verify schools. This neighborhood is Swansboro ETJ, city water and sewer.
Location
State NC
County Onslow
Community Shadow Creek Estates
Zoning R-8M
Direction From HWY 24, turn on to Queens Creek Road. Go 2 miles and turn left into Shadow Creek Estates. Continue and see home on the right 112 Shadow Creek Drive.
Location Details Mainland
Rooms
Basement None
Primary Bedroom Level Primary Living Area
Interior
Interior Features Kitchen Island, Master Downstairs, 9Ft+ Ceilings, Ceiling Fan(s), Eat-in Kitchen
Heating Heat Pump, Electric
Cooling Central Air, Zoned
Flooring LVT/LVP, Carpet, Tile
Fireplaces Type Gas Log
Fireplace Yes
Appliance Stove/Oven - Electric, Refrigerator, Microwave - Built-In, Dishwasher
Laundry Hookup - Dryer, Washer Hookup
Exterior
Exterior Feature None
Garage Attached, Paved
Garage Spaces 2.0
Waterfront Description None
Roof Type Architectural Shingle
Porch Covered, Porch
Building
Story 2
Entry Level Two
Foundation Slab
Sewer Municipal Sewer
Water Municipal Water
Structure Type None
New Construction Yes
Others
Tax ID 1314c-154
Acceptable Financing Cash, Conventional, FHA, VA Loan
Listing Terms Cash, Conventional, FHA, VA Loan
Special Listing Condition None
Read Less Info
Want to know what your home might be worth? Contact us for a FREE valuation!

Our team is ready to help you sell your home for the highest possible price ASAP

GET MORE INFORMATION

Owner/Broker In Charge | License ID: 267841






