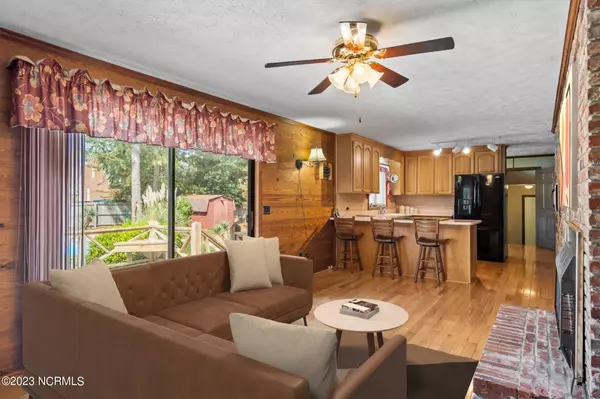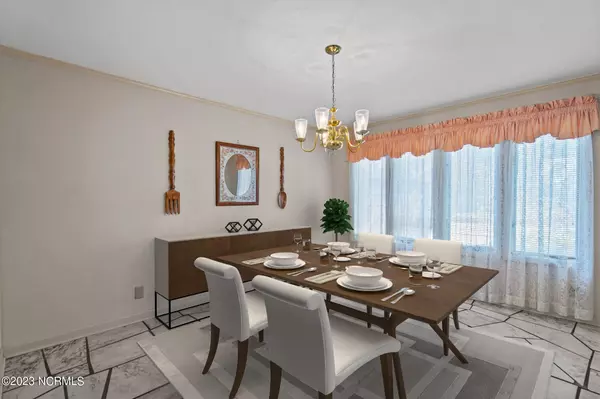$525,000
$575,000
8.7%For more information regarding the value of a property, please contact us for a free consultation.
4 Beds
4 Baths
3,212 SqFt
SOLD DATE : 07/14/2023
Key Details
Sold Price $525,000
Property Type Single Family Home
Sub Type Single Family Residence
Listing Status Sold
Purchase Type For Sale
Square Footage 3,212 sqft
Price per Sqft $163
Subdivision Glen Meade
MLS Listing ID 100347469
Sold Date 07/14/23
Style Wood Frame
Bedrooms 4
Full Baths 2
Half Baths 2
HOA Y/N No
Originating Board North Carolina Regional MLS
Year Built 1979
Annual Tax Amount $4,435
Lot Size 0.404 Acres
Acres 0.4
Lot Dimensions 110x160
Property Sub-Type Single Family Residence
Property Description
Motivated Sellers! Introducing a Retro Home Gem!
Step back in time with this spacious 4BR/4BA home, bursting with endless possibilities. Nestled in the charming Glen Meade neighborhood, this treasure can be yours for less than $600,000! It's your chance to create your own personal haven.
Picture yourself in the backyard, surrounded by lush greenery and a sparkling pool that will transport you to a tropical oasis. Imagine the delightful cookouts and treasured moments spent entertaining by the poolside. With expansive decks on both levels, relaxation is guaranteed.
Upstairs, you'll discover a retro bar area awaiting its transformation. Convert it into a grand media room for cinematic experiences, an in-home gym to keep fit, or a fantastic office space that inspires creativity. The options are endless!
This home comes with a Termite Bond and a One-year home warranty, ensuring your peace of mind. Situated conveniently close to the hospital, restaurants, and shopping, everything you need is within reach.
Don't let this opportunity slip away! Come and witness the potential of this timeless abode. Envision the endless possibilities and make this house the epitome of retro elegance!
Location
State NC
County New Hanover
Community Glen Meade
Zoning R-15
Direction South on College Rd to right on Oleander to left on 16th St to left on Glen Meade to Right on Delaney Ave to left on Druid Lane. House is on the left.
Location Details Mainland
Rooms
Basement Crawl Space, None
Primary Bedroom Level Primary Living Area
Interior
Interior Features Master Downstairs, Ceiling Fan(s), Walk-in Shower
Heating Heat Pump, Electric
Flooring Carpet, Tile, Wood
Fireplaces Type Gas Log
Fireplace Yes
Window Features Blinds
Appliance Microwave - Built-In
Laundry In Garage
Exterior
Exterior Feature Irrigation System
Parking Features Paved
Garage Spaces 2.0
Pool In Ground
Roof Type Shingle
Porch Porch
Building
Story 2
Entry Level One and One Half
Sewer Municipal Sewer
Water Municipal Water
Structure Type Irrigation System
New Construction No
Schools
Elementary Schools Alderman
Middle Schools Williston
High Schools New Hanover
Others
Tax ID R06011-005-005-006
Acceptable Financing Cash, Conventional
Listing Terms Cash, Conventional
Special Listing Condition None
Read Less Info
Want to know what your home might be worth? Contact us for a FREE valuation!

Our team is ready to help you sell your home for the highest possible price ASAP

GET MORE INFORMATION
Owner/Broker In Charge | License ID: 267841






