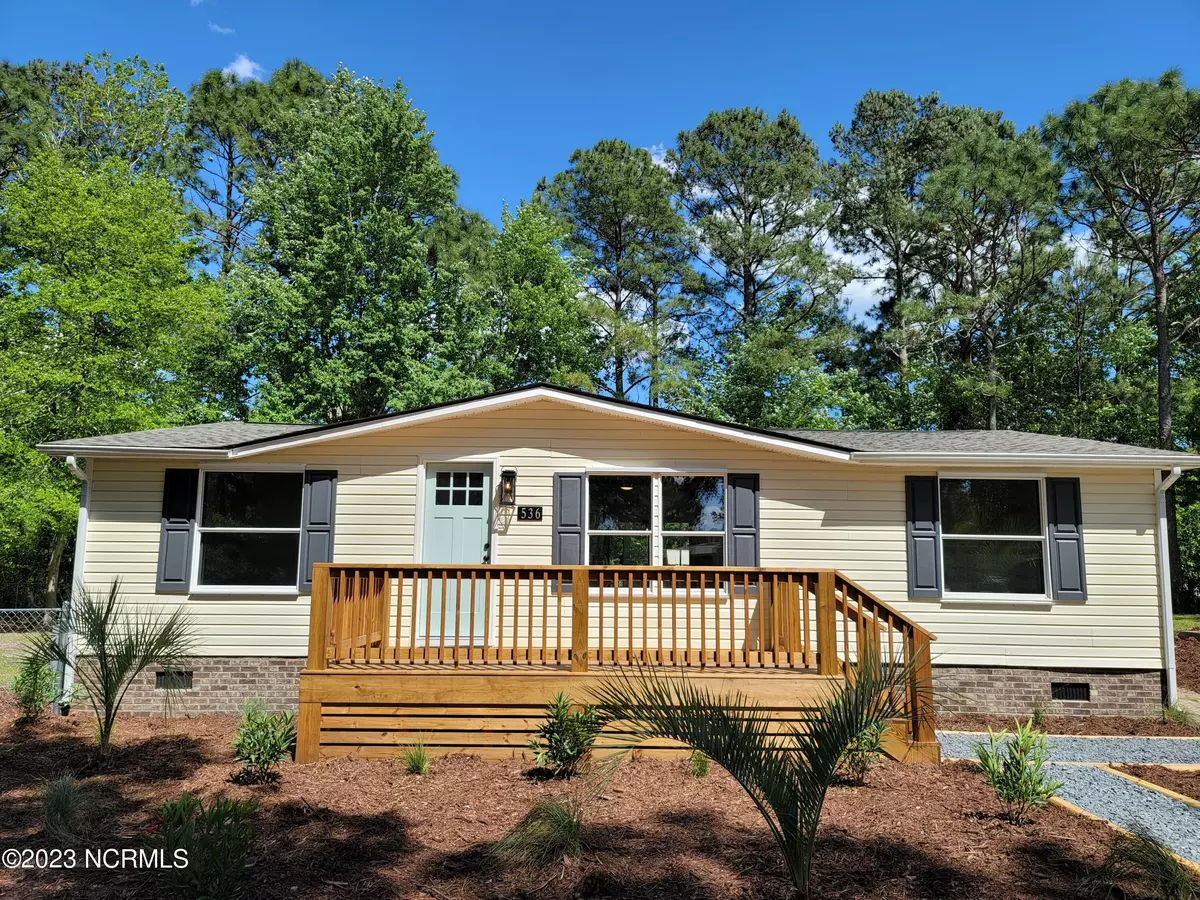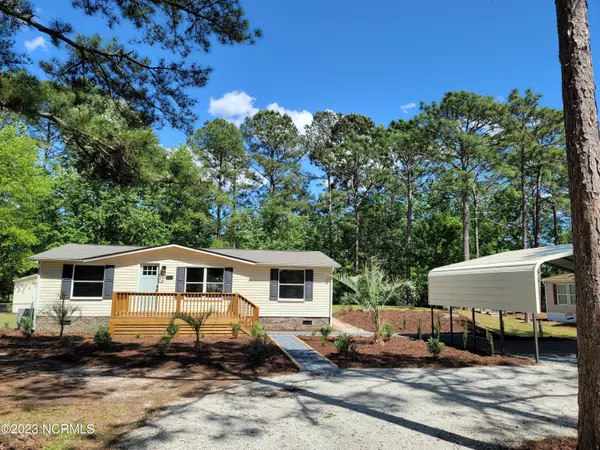$239,900
$239,900
For more information regarding the value of a property, please contact us for a free consultation.
3 Beds
2 Baths
1,120 SqFt
SOLD DATE : 07/14/2023
Key Details
Sold Price $239,900
Property Type Manufactured Home
Sub Type Manufactured Home
Listing Status Sold
Purchase Type For Sale
Square Footage 1,120 sqft
Price per Sqft $214
Subdivision Lakewood Estates
MLS Listing ID 100382067
Sold Date 07/14/23
Bedrooms 3
Full Baths 2
HOA Y/N No
Originating Board North Carolina Regional MLS
Year Built 1990
Annual Tax Amount $458
Lot Size 0.413 Acres
Acres 0.41
Lot Dimensions 120x150 deep
Property Description
Near mint condition & super cute, 536 Highlands is your dream come true! This 3 bedroom/2 bathroom home features tons of upgrades. The brand new kitchen features hardwood kitchen cabinets, single bowl stainless steel sink, stainless steel appliances, & elegant level 3 granite counters. Bathrooms feature new tub/showers, fixtures, cabinets, toilets & granite counters. New LVP flooring throughout the entire home and all new designer paint colors too. All new lighting and plumbing fixtures. It has a brand new roof and brand new top of the line heat pump. This property has finishes you would find in a house twice this asking price! Don't forget the fenced yard, carport, U shaped drive and 2 storage sheds + new landscaping. Close to the beach, restaurants and shopping. Hurry, you will not be disappointed!
Location
State NC
County Brunswick
Community Lakewood Estates
Zoning res
Direction From Ocean Isle Beach Rd, turn onto Lakewood Estates and follow road to Highlands on the right. House located near the end of the road on the left.
Rooms
Other Rooms Shed(s), See Remarks
Basement None
Primary Bedroom Level Primary Living Area
Interior
Interior Features Master Downstairs, Vaulted Ceiling(s), Ceiling Fan(s)
Heating Other-See Remarks, Heat Pump, Electric
Cooling See Remarks
Flooring LVT/LVP, See Remarks
Fireplaces Type None
Fireplace No
Laundry Hookup - Dryer, Washer Hookup, Inside
Exterior
Garage Covered, Gravel, Detached Carport Spaces, Off Street
Carport Spaces 2
Pool None
Waterfront No
Waterfront Description None
View See Remarks
Roof Type Architectural Shingle
Accessibility None
Porch Open, Deck, Screened, See Remarks
Building
Lot Description Level, See Remarks
Story 1
Foundation Brick/Mortar
Sewer Septic On Site
Water Municipal Water
New Construction No
Schools
Elementary Schools Union
Middle Schools Shallotte
High Schools West Brunswick
Others
Tax ID 212mb037
Acceptable Financing Cash, Conventional, FHA, VA Loan
Listing Terms Cash, Conventional, FHA, VA Loan
Special Listing Condition None
Read Less Info
Want to know what your home might be worth? Contact us for a FREE valuation!

Our team is ready to help you sell your home for the highest possible price ASAP

GET MORE INFORMATION

Owner/Broker In Charge | License ID: 267841






