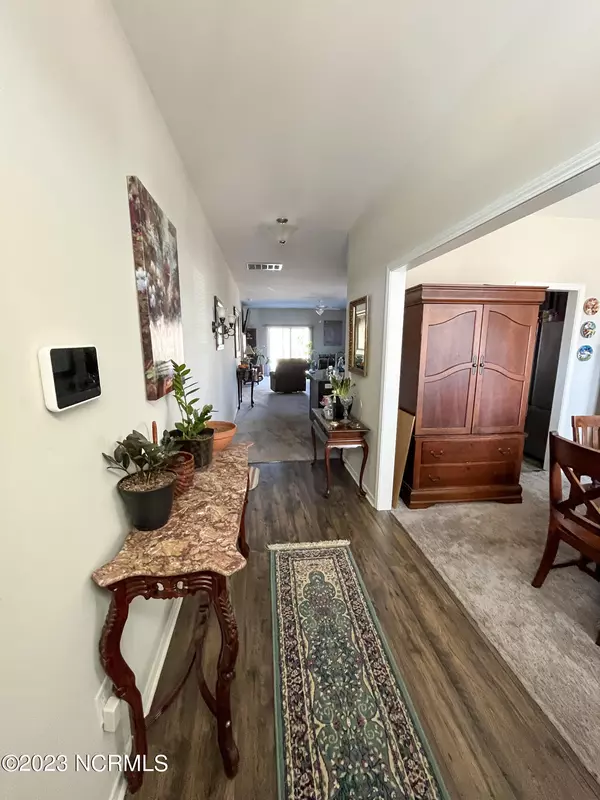$438,000
$460,000
4.8%For more information regarding the value of a property, please contact us for a free consultation.
5 Beds
4 Baths
3,157 SqFt
SOLD DATE : 07/14/2023
Key Details
Sold Price $438,000
Property Type Single Family Home
Sub Type Single Family Residence
Listing Status Sold
Purchase Type For Sale
Square Footage 3,157 sqft
Price per Sqft $138
Subdivision The Knolls At Turkey Creek
MLS Listing ID 100369145
Sold Date 07/14/23
Style Wood Frame
Bedrooms 5
Full Baths 3
Half Baths 1
HOA Fees $240
HOA Y/N Yes
Originating Board North Carolina Regional MLS
Year Built 2020
Annual Tax Amount $2,689
Lot Size 0.340 Acres
Acres 0.34
Lot Dimensions 76 x 186 x 79 x 185
Property Description
Need a home with space inside and out? Look no further. Just a few houses down from the creek. Enjoy canoeing, in the community boat dock, or just hang out with friends and family in the open field. Sit under the gazebo and enjoy your mornings or evening sunsets. This five bedroom plus a bonus room and 4 bath has so much to offer. Built in 2020, the owners added a deck and walkway to the gazebo, which is made of Trex material. Have peace of mind with the Reverse osmosis filtration system. The home comes with a Vivint security system. Owners will provide a 2-10 Home Warranty, $500 paint allowance, and with approved offer owner will consider giving concessions. Please don't hesitate to book you showing today! Outside shower will stay, will need hot water hooked up.
Please give an 1 hour notification.
If buyer absolutely needs to view property before 12 or after 5 please contact agent directly at 910.231.9973.
Dog may be located in the cage on the 2nd floor or in the garage.
Location
State NC
County Pender
Community The Knolls At Turkey Creek
Zoning RP
Direction Take US 117 N Make a left on NC 133 Take a left on Carver Dr Right on Toms Creek
Rooms
Other Rooms Gazebo
Basement None
Primary Bedroom Level Primary Living Area
Interior
Interior Features Foyer, Mud Room, Master Downstairs, 9Ft+ Ceilings, Tray Ceiling(s), Ceiling Fan(s), Pantry, Walk-in Shower, Walk-In Closet(s)
Heating Forced Air
Cooling Central Air
Flooring Carpet, Laminate, Wood
Fireplaces Type None
Fireplace No
Window Features Blinds
Appliance Microwave - Built-In
Laundry Inside
Exterior
Exterior Feature Outdoor Shower
Garage Concrete, Garage Door Opener, Paved
Garage Spaces 2.0
Waterfront No
Waterfront Description Boat Dock, None
View Creek/Stream
Roof Type Architectural Shingle
Porch Patio, Porch
Building
Story 2
Foundation Slab
Sewer Septic On Site
Water Municipal Water
Structure Type Outdoor Shower
New Construction No
Schools
Elementary Schools Cape Fear
Middle Schools Cape Fear
High Schools Heide Trask
Others
HOA Fee Include Maint - Comm Areas
Tax ID 3223-35-6652-0000
Acceptable Financing Cash, Conventional, FHA, USDA Loan, VA Loan
Listing Terms Cash, Conventional, FHA, USDA Loan, VA Loan
Special Listing Condition None
Read Less Info
Want to know what your home might be worth? Contact us for a FREE valuation!

Our team is ready to help you sell your home for the highest possible price ASAP

GET MORE INFORMATION

Owner/Broker In Charge | License ID: 267841






