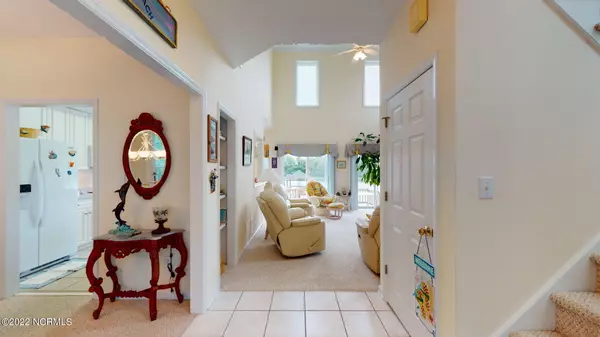$665,000
$699,000
4.9%For more information regarding the value of a property, please contact us for a free consultation.
3 Beds
3 Baths
1,887 SqFt
SOLD DATE : 07/21/2023
Key Details
Sold Price $665,000
Property Type Single Family Home
Sub Type Single Family Residence
Listing Status Sold
Purchase Type For Sale
Square Footage 1,887 sqft
Price per Sqft $352
Subdivision Sea Gate
MLS Listing ID 100333121
Sold Date 07/21/23
Style Wood Frame
Bedrooms 3
Full Baths 2
Half Baths 1
HOA Fees $624
HOA Y/N Yes
Originating Board North Carolina Regional MLS
Year Built 1999
Lot Size 0.283 Acres
Acres 0.28
Lot Dimensions 95x130x102x110
Property Description
Paradise Found! Beautiful Waterfront Home perfectly located on a Deep Water Canal with Breathtaking Panoramic Views. Open floor plan with large living room featuring a Clerestory, open eat in kitchen with breakfast area all overlooking the water. A formal Dining room and powder room round out the main floor. Upstairs there is a generous Principal Suite and 2 other bedrooms along with a second full bath. Large rear deck provides plenty of space for outdoor entertaining. Pier and Dock out over the water with Gazebo and a Fish Washing Station complete with running water. Double Garage. Whether this will be you new full time home or your amazing new vacation home, do not miss this Rare Opportunity to live the Just Add Water To Your Lifestyle Dream! The Sea Gate neighborhood offers Quiet and Serene Waterfront Living and features a Marina with boat ramp and pool. Just Add Water To Your Lifestyle!!
Location
State NC
County Carteret
Community Sea Gate
Zoning Residential
Direction Follow US 70E and State Rte 101 W to New Bern Rd/Old Bridge Rd. Turn right onto New Bern Rd/Old Bridge Rd. Turn left onto Sea Gate Dr and the home will be on the right.
Rooms
Other Rooms Gazebo
Basement Crawl Space, None
Primary Bedroom Level Non Primary Living Area
Interior
Interior Features Foyer, Whirlpool, 9Ft+ Ceilings, Tray Ceiling(s), Ceiling Fan(s), Pantry, Walk-in Shower, Walk-In Closet(s)
Heating Forced Air, Propane
Cooling Central Air
Flooring Carpet, Tile
Fireplaces Type Gas Log
Fireplace Yes
Window Features Blinds
Appliance Microwave - Built-In
Laundry Hookup - Dryer, Washer Hookup, Inside
Exterior
Exterior Feature None
Garage Concrete, Off Street, Paved
Garage Spaces 2.0
Utilities Available Community Water
Waterfront Yes
Waterfront Description Boat Dock, Boat Lift, Bulkhead, ICW View, Water Depth 4+
View Water
Roof Type Shingle
Accessibility None
Porch Deck
Building
Lot Description Open Lot
Story 2
Sewer Septic On Site
Structure Type None
New Construction No
Schools
Elementary Schools Beaufort
Middle Schools Beaufort
High Schools East Carteret
Others
HOA Fee Include Maint - Comm Areas
Tax ID 649103222200000
Acceptable Financing Cash, Conventional
Listing Terms Cash, Conventional
Special Listing Condition None
Read Less Info
Want to know what your home might be worth? Contact us for a FREE valuation!

Our team is ready to help you sell your home for the highest possible price ASAP

GET MORE INFORMATION

Owner/Broker In Charge | License ID: 267841






