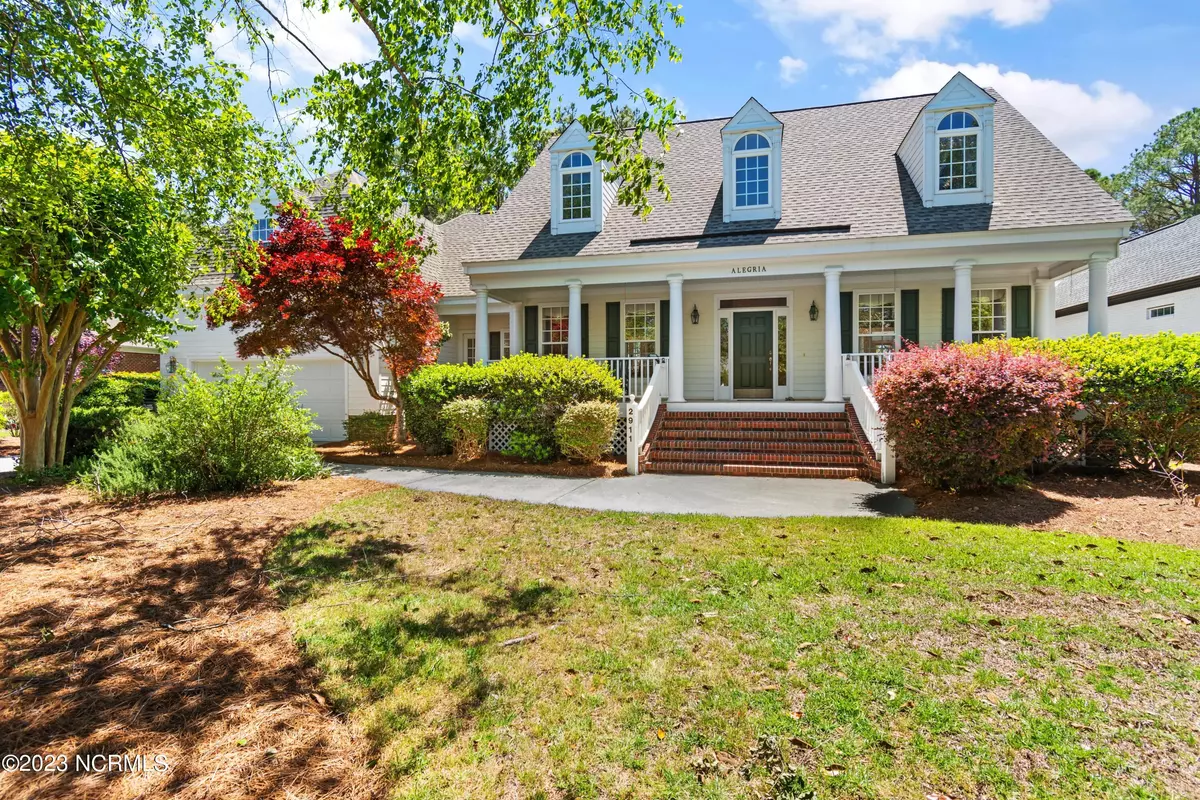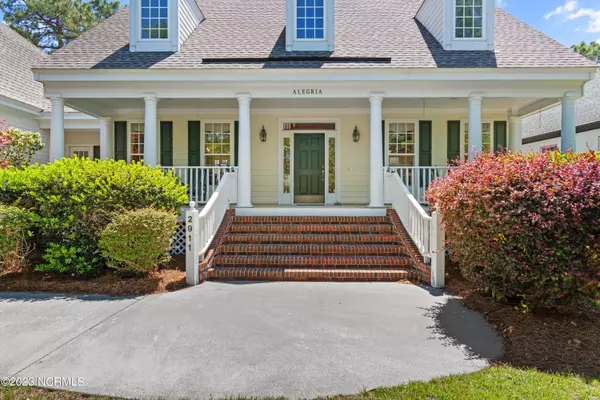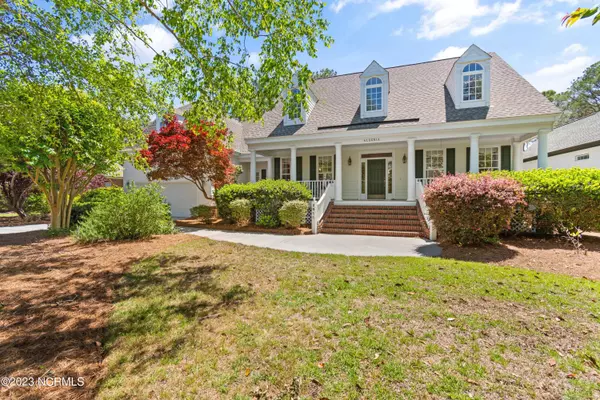$725,000
$725,000
For more information regarding the value of a property, please contact us for a free consultation.
4 Beds
4 Baths
2,915 SqFt
SOLD DATE : 07/21/2023
Key Details
Sold Price $725,000
Property Type Single Family Home
Sub Type Single Family Residence
Listing Status Sold
Purchase Type For Sale
Square Footage 2,915 sqft
Price per Sqft $248
Subdivision St James
MLS Listing ID 100384233
Sold Date 07/21/23
Style Wood Frame
Bedrooms 4
Full Baths 3
Half Baths 1
HOA Fees $1,050
HOA Y/N Yes
Originating Board North Carolina Regional MLS
Year Built 1998
Annual Tax Amount $2,354
Lot Size 0.344 Acres
Acres 0.34
Lot Dimensions 100x150x100x150
Property Description
Welcome to 2911 Trailwood Drive. This William Poole home named ''Alequena'' which means ''JOY'' built by Frank Lewis represents the spirit of the founder of St James When Homer was ready to build he teamed up with William Poole out of Wilmington and together they developed Southern style homes, Alequena is one of those homes. This home has it all starting with that large front porch to sit out and enjoy the evening with a glass of tea. As you enter the home you can look through the foyer out to the large landscaped back yard to the 11th fairway of Founders Club. The home features 3 1/2 baths and 4 bedrooms. The home is situated North and south so the master suite, living room and kitchen all have sunlight streaming through the windows. The first floor features a large den, formal dining,, Living room, kitchen with breakfast area. The second floor features 3 bedrooms 2 baths, storage and an additional 18x20 room that needs paint and carpet. Golf Membership: This membership is inactive. It can still transfer at the Premier level as long as buyer applies for membership no later than thirty days from closing. Buyer would have the option to upgrade to Signature for only $7,500. . his home comes completely furnished.
Location
State NC
County Brunswick
Community St James
Zoning AE
Direction Take the main gate to Trailwood drive to address
Location Details Mainland
Rooms
Basement Crawl Space, None
Primary Bedroom Level Primary Living Area
Interior
Interior Features Foyer, Solid Surface, Bookcases, Kitchen Island, Master Downstairs, Ceiling Fan(s), Furnished, Walk-in Shower, Walk-In Closet(s)
Heating Heat Pump, Propane
Cooling Central Air, Zoned
Fireplaces Type Gas Log
Fireplace Yes
Window Features Thermal Windows, Blinds
Exterior
Exterior Feature Irrigation System
Parking Features Attached, Garage Door Opener, Paved
Garage Spaces 2.0
View Golf Course, Pond
Roof Type Architectural Shingle
Accessibility None
Porch Covered, Deck, Porch
Building
Lot Description On Golf Course, Level
Story 2
Entry Level Two
Sewer Municipal Sewer
Water Municipal Water
Structure Type Irrigation System
New Construction No
Schools
Elementary Schools Virginia Williamson
Middle Schools South Brunswick
High Schools South Brunswick
Others
HOA Fee Include Maint - Comm Areas
Tax ID 235ca045
Acceptable Financing Cash, Conventional
Listing Terms Cash, Conventional
Special Listing Condition None
Read Less Info
Want to know what your home might be worth? Contact us for a FREE valuation!

Our team is ready to help you sell your home for the highest possible price ASAP

GET MORE INFORMATION
Owner/Broker In Charge | License ID: 267841






