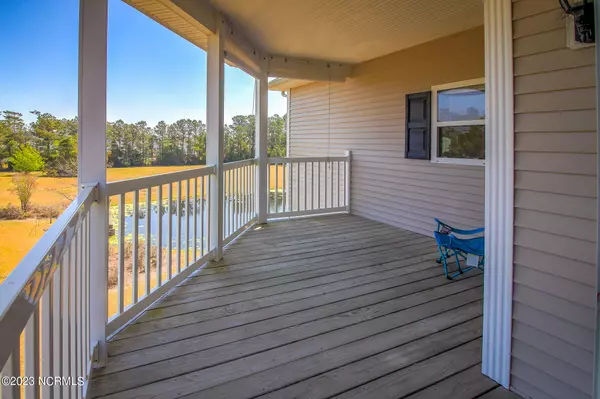$215,000
$199,900
7.6%For more information regarding the value of a property, please contact us for a free consultation.
2 Beds
2 Baths
1,266 SqFt
SOLD DATE : 07/27/2023
Key Details
Sold Price $215,000
Property Type Condo
Sub Type Condominium
Listing Status Sold
Purchase Type For Sale
Square Footage 1,266 sqft
Price per Sqft $169
Subdivision Madisen Park
MLS Listing ID 100384965
Sold Date 07/27/23
Style Wood Frame
Bedrooms 2
Full Baths 2
HOA Fees $4,800
HOA Y/N Yes
Originating Board North Carolina Regional MLS
Year Built 1999
Property Description
Prime location in Morehead City makes this third floor, 2 bedroom/2 bath, condo a winner! A great floor plan featuring nine-foot ceilings and lots of natural light give this unit a nice open feeling. The living room has a sliding glass door that opens out to a covered balcony that is almost like another room. The kitchen has granite countertops and lovely wood cabinetry. The master suite has a large jet tub, walk-in shower, double vanity, and walk-in closet. The building elevator makes third floor living a breeze. Close proximity to beaches, shopping, restaurants, marinas, schools and medical facilities completes this package for convenient coastal living. Schedule a showing today!
Location
State NC
County Carteret
Community Madisen Park
Zoning RMF
Direction From Bridges St., turn onto Penny Lane. 402 will be on the right, Unit I is third floor.
Location Details Mainland
Rooms
Basement None
Primary Bedroom Level Primary Living Area
Interior
Interior Features 9Ft+ Ceilings, Ceiling Fan(s), Pantry, Walk-in Shower, Walk-In Closet(s)
Heating Electric, Forced Air
Cooling Central Air
Flooring Laminate, Tile, Vinyl
Fireplaces Type None
Fireplace No
Window Features Thermal Windows,Blinds
Appliance Washer, Stove/Oven - Electric, Refrigerator, Microwave - Built-In, Dryer, Dishwasher
Laundry Laundry Closet
Exterior
Parking Features None, Lighted, On Site, Paved, Shared Driveway
Pool None
View Pond
Roof Type Architectural Shingle
Accessibility Accessible Entrance
Porch Covered
Building
Story 1
Entry Level 3rd Floor Unit,End Unit
Foundation Slab
Sewer Municipal Sewer
Water Municipal Water
New Construction No
Others
Tax ID 63761434813900i
Acceptable Financing Cash, Conventional, FHA
Listing Terms Cash, Conventional, FHA
Special Listing Condition None
Read Less Info
Want to know what your home might be worth? Contact us for a FREE valuation!

Our team is ready to help you sell your home for the highest possible price ASAP

GET MORE INFORMATION
Owner/Broker In Charge | License ID: 267841






