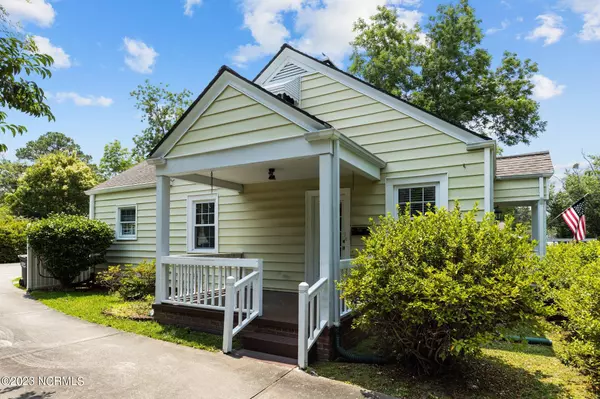$260,000
$260,000
For more information regarding the value of a property, please contact us for a free consultation.
3 Beds
2 Baths
1,710 SqFt
SOLD DATE : 07/28/2023
Key Details
Sold Price $260,000
Property Type Single Family Home
Sub Type Single Family Residence
Listing Status Sold
Purchase Type For Sale
Square Footage 1,710 sqft
Price per Sqft $152
Subdivision Degraffenried Park
MLS Listing ID 100390822
Sold Date 07/28/23
Style Wood Frame
Bedrooms 3
Full Baths 2
HOA Y/N No
Originating Board North Carolina Regional MLS
Year Built 1940
Annual Tax Amount $1,058
Lot Size 10,454 Sqft
Acres 0.24
Lot Dimensions 75x140x75x140
Property Description
Multiple Offer situation! Highest and Best offers are to be submitted by Friday, 6/30/23, 4 pm! Come and see this charming 3 bedroom-2 bath cottage home, located in the heart of New Bern. This home features 2 bedrooms on the first floor and 1 bedroom on the second floor, a formal living room, den/family room and a separate dining area off the kitchen. The walk in attic is great for your storing needs. The wrap-round back deck will be great for those outdoor gatherings!
The detached building (formerly a garage) was converted to a commercial kitchen for a catering business, but maybe you would like to use it as a In-Law abode or a workshop or whatever your hobby currently is!
There is a small shed in the back yard for storing yard tools or bicycles.
This home is located just blocks from the Carolina East Hospital, and just minutes from schools, shopping, and restaurants! This home is to be sold in an ''AS IS'' condition.
Location
State NC
County Craven
Community Degraffenried Park
Zoning Residential
Direction Take exit 416 off of Hwy 70, turn right on Country Club Rd, turn left on Neuse Blvd, turn right on Queen Anne Ln, turn right onto McArthur Ave. Home will be on the right.
Rooms
Other Rooms Shed(s), Workshop
Basement Crawl Space, None
Primary Bedroom Level Primary Living Area
Ensuite Laundry Hookup - Dryer, Washer Hookup, In Kitchen
Interior
Interior Features Workshop, In-Law Floorplan, Master Downstairs, Ceiling Fan(s)
Laundry Location Hookup - Dryer,Washer Hookup,In Kitchen
Heating Heat Pump, Electric
Cooling Central Air
Flooring Carpet, Tile, Vinyl, Wood
Window Features Blinds
Appliance Washer, Vent Hood, Stove/Oven - Electric, Refrigerator, Dryer, Disposal, Dishwasher
Laundry Hookup - Dryer, Washer Hookup, In Kitchen
Exterior
Exterior Feature Gas Logs
Garage Concrete
Waterfront No
Waterfront Description None
Roof Type Shingle
Accessibility None
Porch Covered, Deck, Porch, Wrap Around
Parking Type Concrete
Building
Story 2
Sewer Municipal Sewer
Water Municipal Water
Structure Type Gas Logs
New Construction No
Others
Tax ID 8-012 -047
Acceptable Financing Cash, Conventional, VA Loan
Listing Terms Cash, Conventional, VA Loan
Special Listing Condition None
Read Less Info
Want to know what your home might be worth? Contact us for a FREE valuation!

Our team is ready to help you sell your home for the highest possible price ASAP

GET MORE INFORMATION

Owner/Broker In Charge | License ID: 267841






