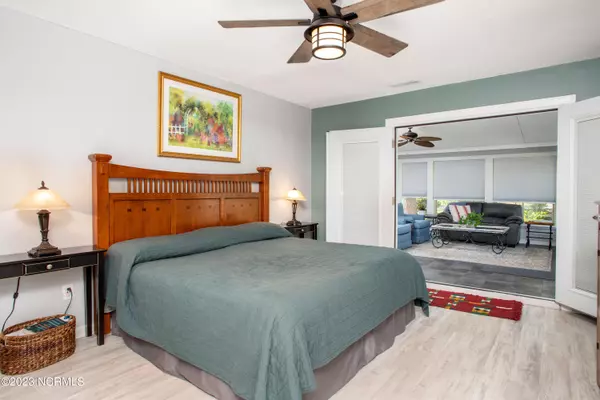$233,000
$229,000
1.7%For more information regarding the value of a property, please contact us for a free consultation.
2 Beds
2 Baths
1,474 SqFt
SOLD DATE : 07/31/2023
Key Details
Sold Price $233,000
Property Type Townhouse
Sub Type Townhouse
Listing Status Sold
Purchase Type For Sale
Square Footage 1,474 sqft
Price per Sqft $158
Subdivision River Bend
MLS Listing ID 100389496
Sold Date 07/31/23
Style Wood Frame
Bedrooms 2
Full Baths 2
HOA Fees $2,700
HOA Y/N Yes
Originating Board North Carolina Regional MLS
Year Built 1980
Lot Size 4,356 Sqft
Acres 0.1
Lot Dimensions Irregular
Property Description
Welcome to your own slice of paradise! This immaculate townhouse in River Bend offers a move-in-ready haven with delightful canal frontage. Inside, be greeted by the allure of beautiful flooring that graces the entirety of this charming 2-bedroom, 2-bathroom home. The kitchen is a culinary enthusiast's dream, featuring quartz countertops, newer cabinetry, and appliances that elevate both style and functionality. Retreat to the owner's bedroom with dual closets and convenient access to the screened porch, where you can unwind and embrace the serene surroundings. Indulge in the luxurious master bath adorned with stunning tile work, two pedestal sinks, a Bluetooth speaker equipped exhaust fan, and built-in storage within the mirror. The expansive porch beckons you to bask in the outdoors, while the attached storage shed, and boat dock on the private canal landing offer additional opportunities for relaxation and recreation. Only minutes from Historic Downtown New Bern and just a short drive to MCAS Cherry Point as well as many North Carolina's Crystal Coast beaches. Don't miss the chance to experience the epitome of coastal living. Schedule your private tour today and make this exceptional townhouse your new home!
Location
State NC
County Craven
Community River Bend
Zoning RESIDENTIAL
Direction Head southwest on US-17 BUS/Clarendon Blvd/Dr. M.L.K. Jr Blvd, Turn left onto Eastchurch Rd/Shoreline Dr, Turn left onto Plantation Dr, Turn right onto Quarterdeck Townhouses, Slight right to stay on Quarterdeck Townhouses.
Location Details Mainland
Rooms
Primary Bedroom Level Primary Living Area
Ensuite Laundry Laundry Closet
Interior
Interior Features Master Downstairs, Ceiling Fan(s)
Laundry Location Laundry Closet
Heating Electric, Heat Pump, Propane
Cooling Central Air
Flooring LVT/LVP
Fireplaces Type Gas Log
Fireplace Yes
Window Features Blinds
Appliance Stove/Oven - Electric, Refrigerator, Microwave - Built-In, Dishwasher
Laundry Laundry Closet
Exterior
Garage On Site
Pool None
Utilities Available Community Water
Waterfront Yes
Waterfront Description Bulkhead,Canal Front
View Canal
Roof Type Metal,Shingle,See Remarks
Porch Patio, Porch
Parking Type On Site
Building
Story 1
Entry Level One
Foundation Slab
Sewer Community Sewer
New Construction No
Others
Tax ID 8-201-5 -103
Acceptable Financing Cash, Conventional, FHA, USDA Loan, VA Loan
Listing Terms Cash, Conventional, FHA, USDA Loan, VA Loan
Special Listing Condition None
Read Less Info
Want to know what your home might be worth? Contact us for a FREE valuation!

Our team is ready to help you sell your home for the highest possible price ASAP

GET MORE INFORMATION

Owner/Broker In Charge | License ID: 267841






