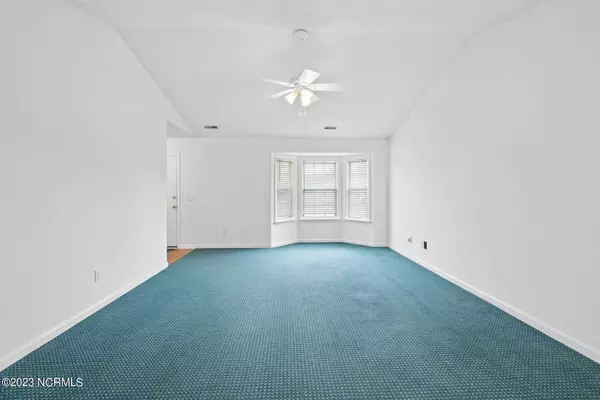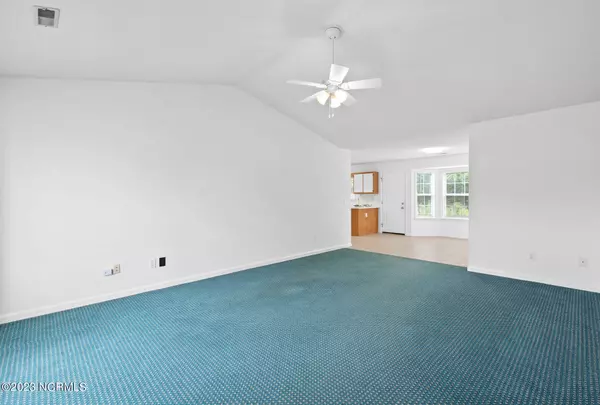$323,450
$323,450
For more information regarding the value of a property, please contact us for a free consultation.
3 Beds
2 Baths
1,326 SqFt
SOLD DATE : 07/31/2023
Key Details
Sold Price $323,450
Property Type Single Family Home
Sub Type Single Family Residence
Listing Status Sold
Purchase Type For Sale
Square Footage 1,326 sqft
Price per Sqft $243
Subdivision Saratoga Place
MLS Listing ID 100392202
Sold Date 07/31/23
Style Wood Frame
Bedrooms 3
Full Baths 2
HOA Y/N No
Originating Board North Carolina Regional MLS
Year Built 1996
Annual Tax Amount $1,132
Lot Size 7,841 Sqft
Acres 0.18
Lot Dimensions 99 X 119
Property Description
This bright and sweet 3 bedroom 2 bath home is nestled in a quiet neighborhood and offers an easy living open floor plan. Living room is spacious with a vaulted ceiling and is flooded with natural light from two bay windows . Kitchen has lots of storage, prep space and a cozy breakfast bar for enjoying your morning coffee. The Master ensuite has a large vanity and huge walk-in closet, there are two additional bedrooms and shared bath. Backyard backs onto Smith Creek Park for lots of natural beauty and privacy. Just outside your back door you can hop on the walking trails and bike path. A great location, with NO HOA and only a short drive to Mayfaire shopping and dining, Wrightsville Beach and all Wilmington downtown has to offer.
Location
State NC
County New Hanover
Community Saratoga Place
Zoning R-15
Direction North on College rd, Take gordon rd exit . turn right on gordon, left on harris rd., left at saratoga place and grouse woods dr.
Rooms
Basement None
Primary Bedroom Level Primary Living Area
Ensuite Laundry Laundry Closet
Interior
Interior Features Master Downstairs, Vaulted Ceiling(s), Ceiling Fan(s), Walk-In Closet(s)
Laundry Location Laundry Closet
Heating Electric, Forced Air
Cooling Central Air
Flooring Carpet, Laminate, Vinyl
Fireplaces Type None
Fireplace No
Window Features Blinds
Appliance Washer, Stove/Oven - Electric, Refrigerator, Dryer, Dishwasher
Laundry Laundry Closet
Exterior
Garage Additional Parking, Off Street, Paved
Garage Spaces 1.0
Waterfront No
Roof Type Shingle
Porch Covered, Patio, Porch
Parking Type Additional Parking, Off Street, Paved
Building
Story 1
Foundation Slab
Sewer Municipal Sewer
Water Municipal Water
New Construction No
Schools
Elementary Schools Murrayville
Middle Schools Trask
High Schools Laney
Others
Tax ID R03514-004-010-000
Acceptable Financing Cash, Conventional
Listing Terms Cash, Conventional
Special Listing Condition None
Read Less Info
Want to know what your home might be worth? Contact us for a FREE valuation!

Our team is ready to help you sell your home for the highest possible price ASAP

GET MORE INFORMATION

Owner/Broker In Charge | License ID: 267841






