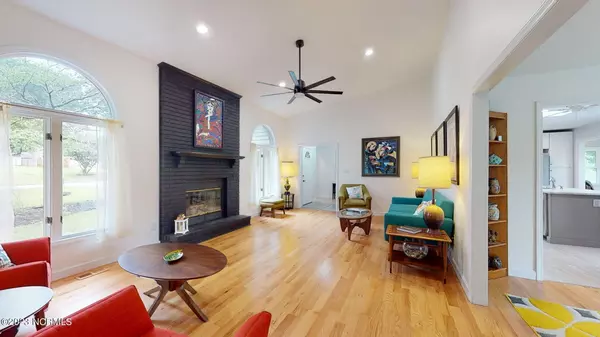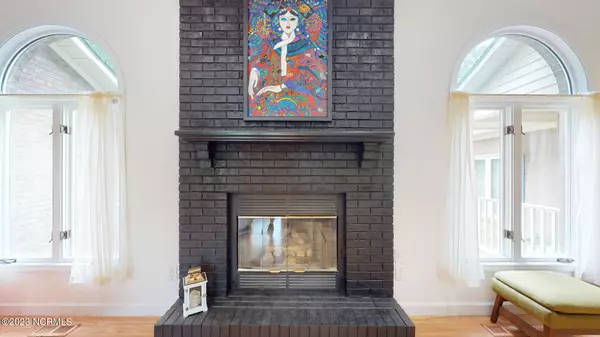$380,000
$350,000
8.6%For more information regarding the value of a property, please contact us for a free consultation.
4 Beds
3 Baths
2,096 SqFt
SOLD DATE : 08/11/2023
Key Details
Sold Price $380,000
Property Type Single Family Home
Sub Type Single Family Residence
Listing Status Sold
Purchase Type For Sale
Square Footage 2,096 sqft
Price per Sqft $181
Subdivision River Bend
MLS Listing ID 100393462
Sold Date 08/11/23
Style Wood Frame
Bedrooms 4
Full Baths 3
HOA Y/N No
Originating Board North Carolina Regional MLS
Year Built 1991
Annual Tax Amount $1,685
Lot Size 0.550 Acres
Acres 0.55
Lot Dimensions 154 x 109 x 197 x 103
Property Description
Welcome to this well-maintained brick home in River Bend. Details do make a difference inside with the hardwood floors throughout the living room, and dining room and two guest rooms. So many light-filled spaces to gather with friends and family-around the fireplace in this spacious living room, for meals in the dining room and for relaxation in the Carolina room with generous windows and LVP flooring. Mealtime is easy with plenty of workspace on generous granite counters and a center island with double sink. Kitchen has bountiful storage, gas stove and a beverage cooler. Rejuvenate in your spacious primary bath with double vanity and tiled step-in shower. Owners appreciate their privacy with split bedroom plan. Unwind in your lush backyard sitting on the large composite deck overlooking partially fenced area. Other special features of this property include a 4th guest room with its own full bathroom, whole house fan, and a well for the outside spigots, 16 x 12 storage with lights and electricity. Home is situated on a half-acre corner lot and a cul-du-sac street in a community just a few minutes from downtown New Bern and a short drive to the beaches. Amenities available include golf course, community pool, dog park, playground and restaurants. Irrigation system is present but not used by current owners.
Location
State NC
County Craven
Community River Bend
Zoning Residential
Direction From New Bern, take Highway 17 South to River Bend. Turn LEFT onto Shoreline Drive. Turn RIGHT onto Plantation Drive, Turn LEFT onto Pinewood Drive, then LEFT onto New Hampshire Lane. House is on the RIGHT.
Rooms
Other Rooms Shed(s)
Basement Crawl Space, None
Primary Bedroom Level Primary Living Area
Ensuite Laundry Laundry Closet
Interior
Interior Features Foyer, Solid Surface, Kitchen Island, Master Downstairs, Vaulted Ceiling(s), Ceiling Fan(s), Skylights, Walk-in Shower, Walk-In Closet(s)
Laundry Location Laundry Closet
Heating Heat Pump, Electric
Cooling Whole House Fan
Flooring LVT/LVP, Carpet, Tile, Wood
Fireplaces Type Gas Log
Fireplace Yes
Window Features Thermal Windows,Blinds
Appliance Water Softener, Vent Hood, Stove/Oven - Gas, Refrigerator, Microwave - Built-In, Dishwasher, Bar Refrigerator
Laundry Laundry Closet
Exterior
Garage Concrete, On Site, Paved
Garage Spaces 2.0
Pool None
Waterfront No
Waterfront Description Water Access Comm
Roof Type Shingle
Porch Open, Deck, Porch
Parking Type Concrete, On Site, Paved
Building
Lot Description Corner Lot
Story 1
Foundation Brick/Mortar
Sewer Septic On Site
Water Municipal Water
New Construction No
Others
Tax ID 8-200-K -041
Acceptable Financing Cash, Conventional, FHA, VA Loan
Listing Terms Cash, Conventional, FHA, VA Loan
Special Listing Condition None
Read Less Info
Want to know what your home might be worth? Contact us for a FREE valuation!

Our team is ready to help you sell your home for the highest possible price ASAP

GET MORE INFORMATION

Owner/Broker In Charge | License ID: 267841






